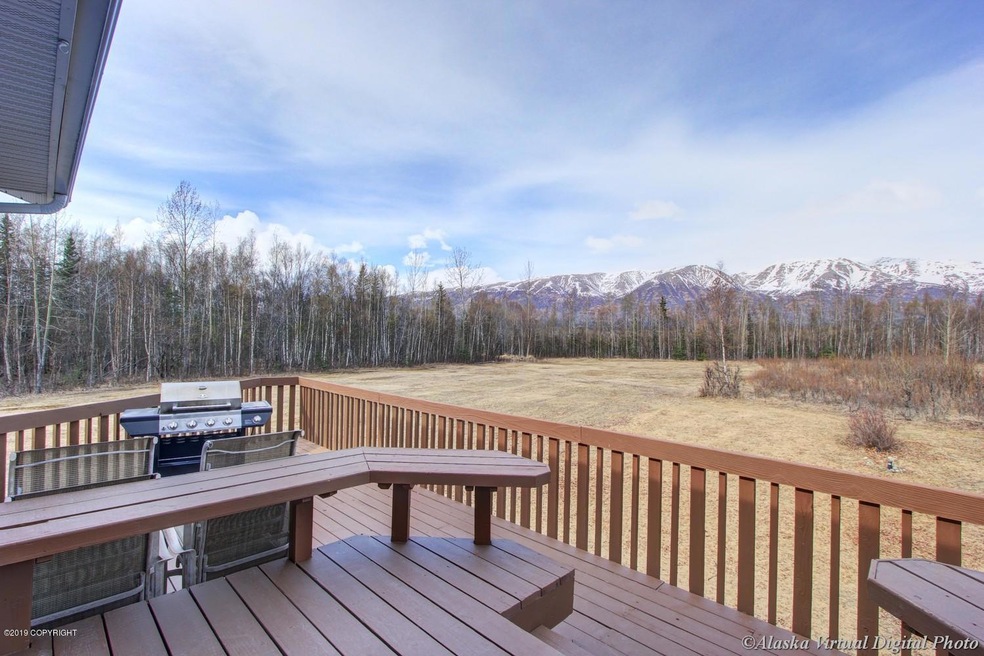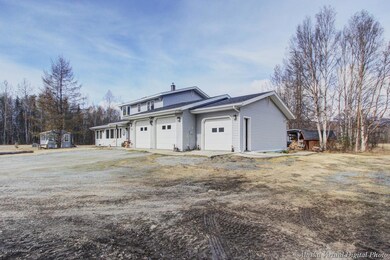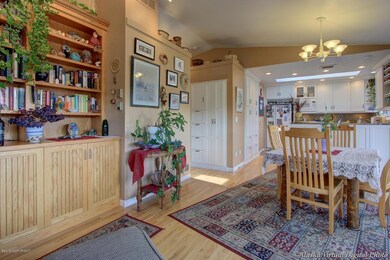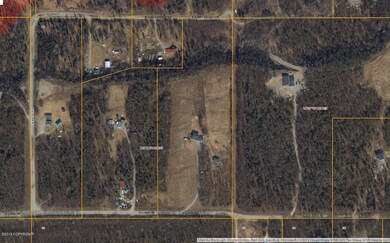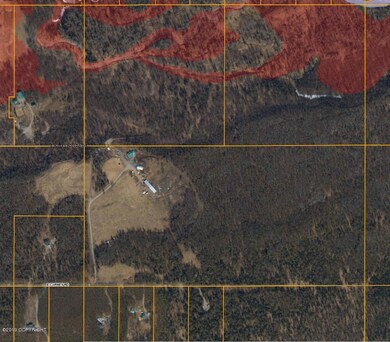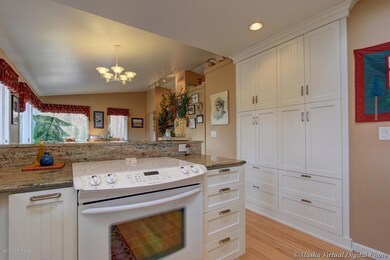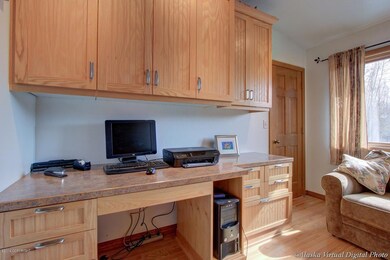
$515,000
- 4 Beds
- 2.5 Baths
- 2,368 Sq Ft
- 3690 S Granite Ln
- Wasilla, AK
Here is your chance to build up front equity! Home just recently appraised for $566,032. which means $51,032. or more in built in equity. This beautifully updated home is move-in ready! Features fresh interior paint, new flooring and appliances included. Enjoy the open, airy feel with this well designed layout, then step outside to the large deck overlooking a generous, private yard.Situated on
Margaret Billinger Jack White Real Estate Mat Su
