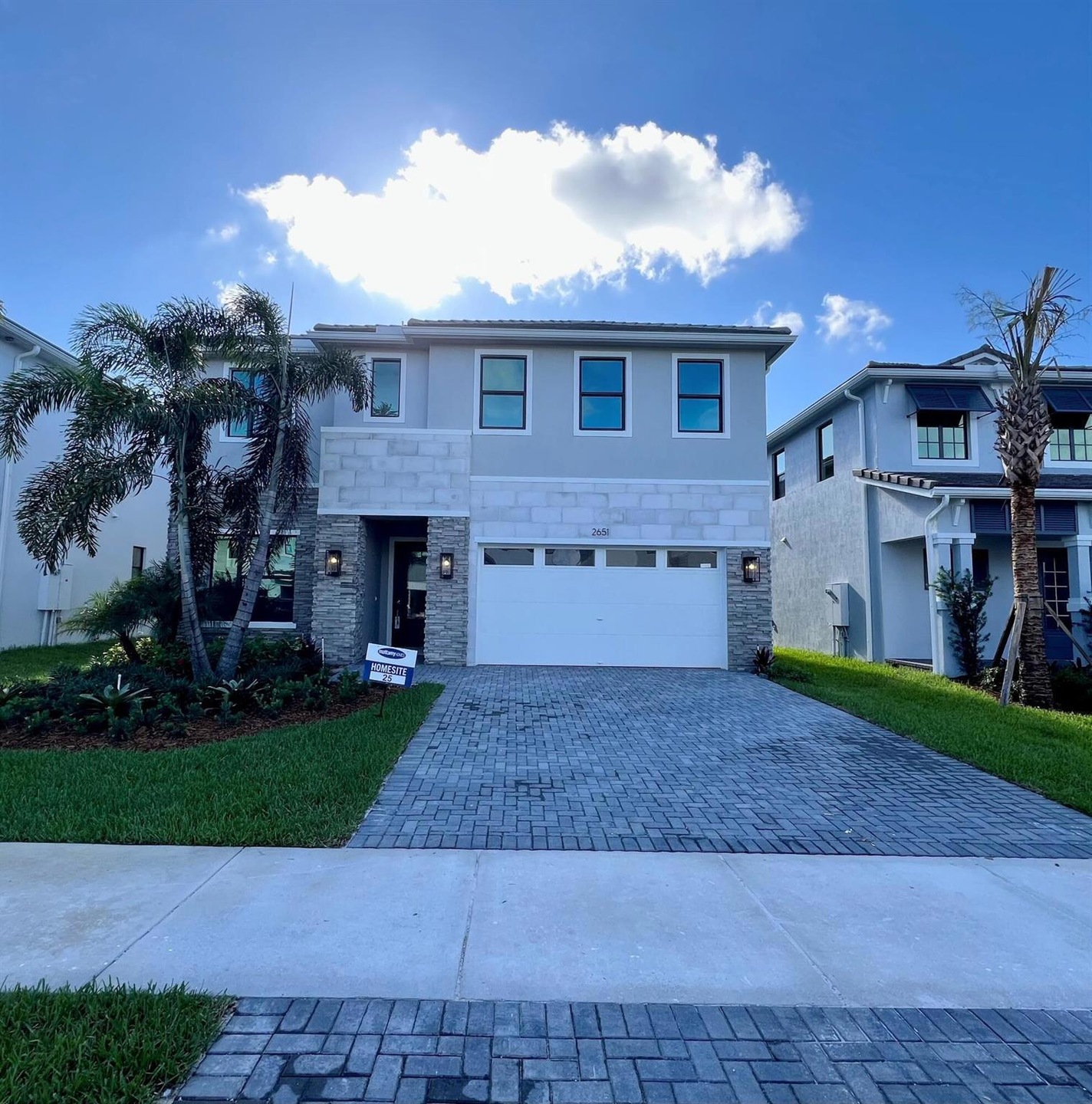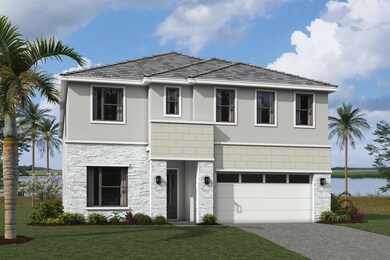
2651 NW 87th Terrace Pembroke Pines, FL 33024
Monterra NeighborhoodHighlights
- New Construction
- Gated Community
- Entrance Foyer
- Embassy Creek Elementary School Rated A
- Laundry Room
- Tile Flooring
About This Home
As of July 2024Nestled on a private cul-de-sac, the 3,915 square feet Sandro plan offers a spacious two story home including 4 bedrooms and 3.5 baths. The home is perfect for entertaining and hosting, or to sit back and relax in luxury. The plan also includes a flex room, which would be perfect for a club, game room or study. Just down the street from the home sits a beautiful lake, gazebo and playground.
Last Agent to Sell the Property
Mattamy Real Estate Services Inc License #3507445 Listed on: 03/25/2024
Last Buyer's Agent
Mattamy Real Estate Services Inc License #3507445 Listed on: 03/25/2024
Home Details
Home Type
- Single Family
Est. Annual Taxes
- $1,270
Year Built
- Built in 2023 | New Construction
HOA Fees
- $285 Monthly HOA Fees
Parking
- 3 Car Garage
Interior Spaces
- 3,915 Sq Ft Home
- 2-Story Property
- Entrance Foyer
- Tile Flooring
- Laundry Room
Kitchen
- Microwave
- Dishwasher
Bedrooms and Bathrooms
- 4 Bedrooms
- 2 Full Bathrooms
Additional Features
- 6,578 Sq Ft Lot
- Central Heating and Cooling System
Listing and Financial Details
- Assessor Parcel Number 514104160050
Community Details
Overview
- Sienna At Cooper City Subdivision
Security
- Gated Community
Ownership History
Purchase Details
Home Financials for this Owner
Home Financials are based on the most recent Mortgage that was taken out on this home.Similar Homes in Pembroke Pines, FL
Home Values in the Area
Average Home Value in this Area
Purchase History
| Date | Type | Sale Price | Title Company |
|---|---|---|---|
| Special Warranty Deed | $1,458,689 | First American Title Insurance |
Property History
| Date | Event | Price | Change | Sq Ft Price |
|---|---|---|---|---|
| 07/21/2024 07/21/24 | Sold | $1,458,689 | -5.4% | $373 / Sq Ft |
| 03/25/2024 03/25/24 | For Sale | $1,541,869 | -- | $394 / Sq Ft |
Tax History Compared to Growth
Tax History
| Year | Tax Paid | Tax Assessment Tax Assessment Total Assessment is a certain percentage of the fair market value that is determined by local assessors to be the total taxable value of land and additions on the property. | Land | Improvement |
|---|---|---|---|---|
| 2025 | $1,345 | $1,312,830 | $98,080 | $1,214,750 |
| 2024 | -- | $1,312,830 | $98,080 | $1,214,750 |
| 2023 | -- | $68,660 | $68,660 | -- |
Agents Affiliated with this Home
-
Matthew Berkis
M
Seller's Agent in 2024
Matthew Berkis
Mattamy Real Estate Services Inc
(561) 413-6100
3 in this area
472 Total Sales
Map
Source: BeachesMLS
MLS Number: R10971758
APN: 51-41-04-16-0250
- 2612 NW 87th Terrace
- 2602 NW 87th Terrace
- 2721 NW 87th Terrace
- 2722 NW 87th Terrace
- 2732 NW 87th Terrace
- 8661 NW 24th Ct
- 3057 NW 84th Way
- 2655 NW 83rd Way
- 8398 NW 30th St
- 8540 Pasadena Blvd
- 8328 NW 26th Ct
- 2070 NW 84th Terrace
- 2691 NW 83rd Terrace
- 8711 NW 18th St
- 2050 N Douglas Rd Unit 211
- 8411 NW 19th St
- 2907 Tortola Way
- 8441 NW 18th St
- 9000 NW 21st St
- 2977 St John Dr

