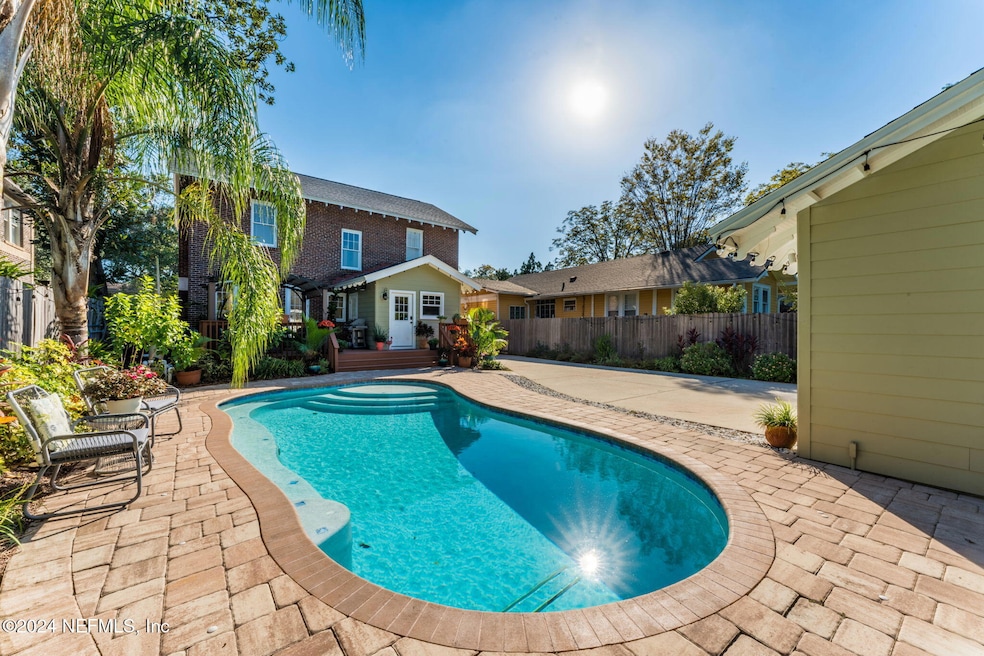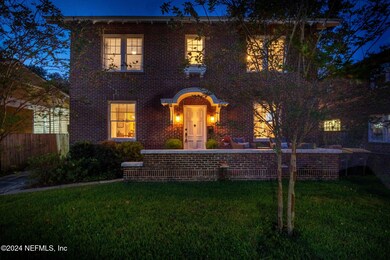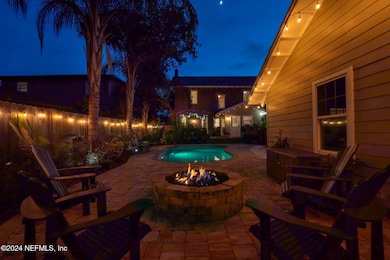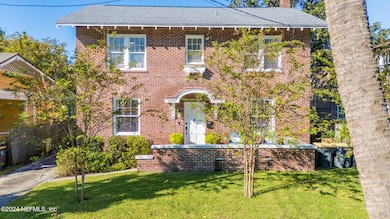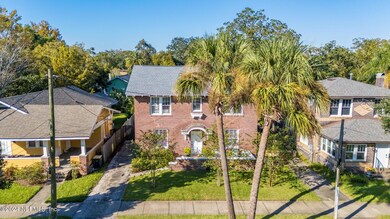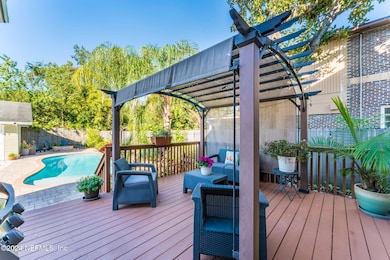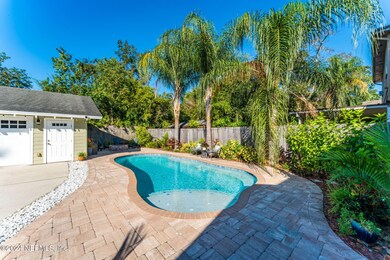
2651 Post St Jacksonville, FL 32204
Riverside NeighborhoodHighlights
- Saltwater Pool
- Traditional Architecture
- No HOA
- Deck
- Wood Flooring
- 2.5 Car Detached Garage
About This Home
As of May 2025Discover a stunning brick beauty in Jacksonville's historic Riverside neighborhood, where timeless charm meets modern luxury. Built in 1925, this meticulously maintained home is soon to celebrate its 100th anniversary, making it a true piece of history. With a NEW roof and situated on Post Street, it offers easy access to interstates and is walking distance to picturesque parks and chef-driven restaurants.The heart of this home is the beautifully updated kitchen, featuring a gas stovetop, stainless steel appliances, and elegant granite countertops—perfect for culinary enthusiasts. Step outside to your private oasis, complete with a sparkling saltwater heated pool, an expansive deck with cozy conversation areas, and a natural gas firepit. Whether you're splashing in the pool during summer or hosting barbecues by the fire in cooler months, this outdoor space is perfect for year-round enjoyment. This property seamlessly blends historic charm with modern conveniences. Notably, the addition of a spacious 550 square foot detached garage is a rare find in the Riverside area, providing ample parking behind a secure electric gate.Don't miss this opportunity to own an updated gem in a prime Riverside location, just minutes from local shops, restaurants, parks, and vibrant cultural attractions. Embrace the lively lifestyle that Riverside has to offer, all while being part of a home with nearly a century of history!
Last Agent to Sell the Property
COLDWELL BANKER VANGUARD REALTY License #3136294 Listed on: 10/28/2024

Home Details
Home Type
- Single Family
Est. Annual Taxes
- $5,694
Year Built
- Built in 1925 | Remodeled
Lot Details
- 6,534 Sq Ft Lot
- Back Yard Fenced
Parking
- 2.5 Car Detached Garage
Home Design
- Traditional Architecture
- Shingle Roof
Interior Spaces
- 1,992 Sq Ft Home
- 2-Story Property
- Built-In Features
- Ceiling Fan
- Fireplace
- Entrance Foyer
Kitchen
- Breakfast Bar
- Electric Oven
- Electric Range
- Microwave
- Dishwasher
- Kitchen Island
- Disposal
Flooring
- Wood
- Tile
Bedrooms and Bathrooms
- 3 Bedrooms
- Shower Only
Laundry
- Dryer
- Washer
Outdoor Features
- Saltwater Pool
- Deck
- Fire Pit
Utilities
- Central Heating and Cooling System
- Gas Water Heater
Community Details
- No Home Owners Association
- Riverside Subdivision
Listing and Financial Details
- Assessor Parcel Number 0642080000
Ownership History
Purchase Details
Home Financials for this Owner
Home Financials are based on the most recent Mortgage that was taken out on this home.Purchase Details
Home Financials for this Owner
Home Financials are based on the most recent Mortgage that was taken out on this home.Purchase Details
Home Financials for this Owner
Home Financials are based on the most recent Mortgage that was taken out on this home.Purchase Details
Similar Homes in the area
Home Values in the Area
Average Home Value in this Area
Purchase History
| Date | Type | Sale Price | Title Company |
|---|---|---|---|
| Warranty Deed | $649,000 | None Listed On Document | |
| Warranty Deed | $649,000 | None Listed On Document | |
| Warranty Deed | $339,900 | Attorney | |
| Warranty Deed | $90,000 | None Available | |
| Warranty Deed | $118,000 | Attorney |
Mortgage History
| Date | Status | Loan Amount | Loan Type |
|---|---|---|---|
| Open | $499,000 | New Conventional | |
| Closed | $499,000 | New Conventional | |
| Previous Owner | $307,000 | New Conventional | |
| Previous Owner | $339,900 | New Conventional | |
| Previous Owner | $75,000 | Balloon |
Property History
| Date | Event | Price | Change | Sq Ft Price |
|---|---|---|---|---|
| 05/19/2025 05/19/25 | Sold | $649,000 | 0.0% | $326 / Sq Ft |
| 03/30/2025 03/30/25 | Price Changed | $649,000 | -3.9% | $326 / Sq Ft |
| 03/09/2025 03/09/25 | Price Changed | $675,000 | -2.9% | $339 / Sq Ft |
| 10/28/2024 10/28/24 | For Sale | $695,000 | +104.5% | $349 / Sq Ft |
| 12/17/2023 12/17/23 | Off Market | $339,900 | -- | -- |
| 06/29/2015 06/29/15 | Sold | $339,900 | -18.1% | $171 / Sq Ft |
| 06/05/2015 06/05/15 | Pending | -- | -- | -- |
| 03/02/2015 03/02/15 | For Sale | $415,000 | -- | $208 / Sq Ft |
Tax History Compared to Growth
Tax History
| Year | Tax Paid | Tax Assessment Tax Assessment Total Assessment is a certain percentage of the fair market value that is determined by local assessors to be the total taxable value of land and additions on the property. | Land | Improvement |
|---|---|---|---|---|
| 2025 | $5,850 | $367,081 | -- | -- |
| 2024 | $5,850 | $356,736 | -- | -- |
| 2023 | $5,694 | $346,346 | $0 | $0 |
| 2022 | $5,224 | $336,259 | $0 | $0 |
| 2021 | $5,195 | $326,466 | $0 | $0 |
| 2020 | $5,148 | $321,959 | $0 | $0 |
| 2019 | $4,691 | $293,766 | $0 | $0 |
| 2018 | $4,634 | $288,289 | $0 | $0 |
| 2017 | $4,580 | $282,360 | $0 | $0 |
| 2016 | $4,252 | $260,095 | $0 | $0 |
| 2015 | $5,594 | $286,484 | $0 | $0 |
Agents Affiliated with this Home
-
Starr Keating

Seller's Agent in 2025
Starr Keating
COLDWELL BANKER VANGUARD REALTY
(904) 568-7575
5 in this area
262 Total Sales
-
Michelle Sherrill

Buyer's Agent in 2025
Michelle Sherrill
FLORIDA HOMES REALTY & MTG LLC
(904) 234-9696
2 in this area
27 Total Sales
-
J
Seller's Agent in 2015
JON SINGLETON
WATSON REALTY CORP
Map
Source: realMLS (Northeast Florida Multiple Listing Service)
MLS Number: 2053954
APN: 064208-0000
- 2657 Post St
- 2636 Post St
- 2643 College St
- 2667 Forbes St
- 2659 College St
- 2654 Green St
- 2658 Green St
- 2578 Haldumar Terrace
- 2587 Forbes St
- 918 King St
- 2686 Green St
- 2674 Myra St
- 2618 Dellwood Ave
- 2652 Dellwood Ave
- 2580 Dellwood Ave
- 2743 College St
- 2541 Forbes St
- 2702 Dellwood Ave
- 758 Acosta St
- 2778 Post St
