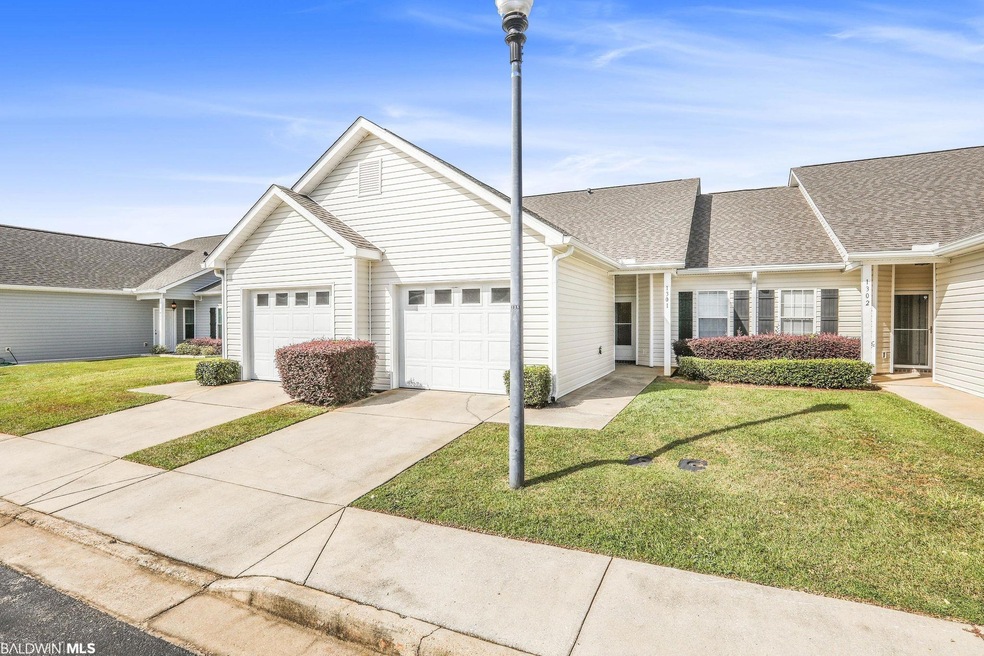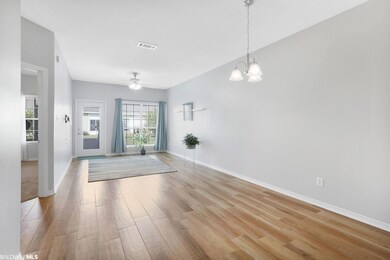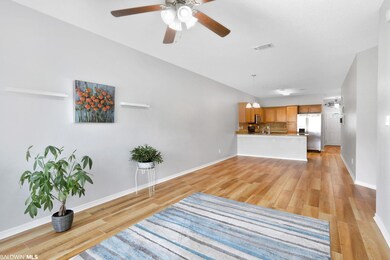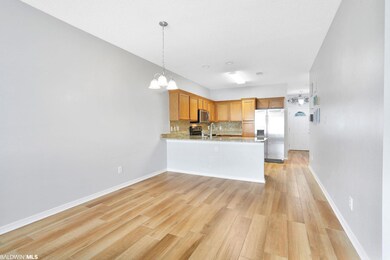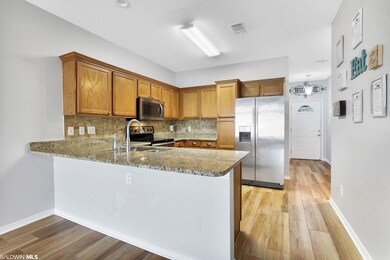
Estimated Value: $213,000 - $239,000
Highlights
- Screened Porch
- Storage
- En-Suite Primary Bedroom
- 1 Car Attached Garage
- Tile Flooring
- Energy-Efficient Appliances
About This Home
As of February 2023PRICE ADJUSTMENT on This charming 3 bedroom, 2 bath, condo is conveniently located close to shopping, dining, OWA and the beautiful beaches of Baldwin County, and it has been wonderfully maintained and cared for. There are granite countertops in the kitchen and baths, woodgrain tile in all rooms except the master bedroom which has carpet, a peaceful screened in porch with a large storage area. The refrigerator, stove and microwave will stay. The roof, garage door, gutters and siding are newly replaced in 2021. The lawn and outside maintenance and trash is taken care of by the association. This adorable home is vacant and easily shown, and is a great central location for all the beautiful Gulf Coast has to offer.
Last Agent to Sell the Property
Clint Davis
Leland Baggett Appraisals & R. E. License #112805 Listed on: 10/05/2022

Home Details
Home Type
- Single Family
Est. Annual Taxes
- $354
Year Built
- Built in 2007
Lot Details
- 0.39
HOA Fees
- $225 Monthly HOA Fees
Home Design
- Slab Foundation
- Wood Frame Construction
- Vinyl Siding
Interior Spaces
- 1,185 Sq Ft Home
- 1-Story Property
- ENERGY STAR Qualified Ceiling Fan
- Ceiling Fan
- Combination Dining and Living Room
- Screened Porch
- Storage
Kitchen
- Electric Range
- Dishwasher
Flooring
- Carpet
- Tile
Bedrooms and Bathrooms
- 3 Bedrooms
- En-Suite Primary Bedroom
- 2 Full Bathrooms
Parking
- 1 Car Attached Garage
- Automatic Garage Door Opener
Eco-Friendly Details
- Energy-Efficient Appliances
Schools
- Foley Elementary School
- Foley Middle School
- Foley High School
Utilities
- Central Heating and Cooling System
- Underground Utilities
Community Details
- Association fees include management, common area insurance, pest control, recreational facilities, taxes-common area, trash
- Victoria Place Community
- Victoria Place Subdivision
Listing and Financial Details
- Assessor Parcel Number 61-02-04-0-000-008.009902
Ownership History
Purchase Details
Home Financials for this Owner
Home Financials are based on the most recent Mortgage that was taken out on this home.Purchase Details
Home Financials for this Owner
Home Financials are based on the most recent Mortgage that was taken out on this home.Purchase Details
Home Financials for this Owner
Home Financials are based on the most recent Mortgage that was taken out on this home.Similar Homes in Foley, AL
Home Values in the Area
Average Home Value in this Area
Purchase History
| Date | Buyer | Sale Price | Title Company |
|---|---|---|---|
| Mayo Samuel | $235,000 | -- | |
| Cross James W | -- | None Available | |
| Piotrowski Jiri | $85,000 | None Available |
Mortgage History
| Date | Status | Borrower | Loan Amount |
|---|---|---|---|
| Open | Mayo Samuel | $235,000 |
Property History
| Date | Event | Price | Change | Sq Ft Price |
|---|---|---|---|---|
| 02/23/2023 02/23/23 | Sold | $235,000 | -4.1% | $198 / Sq Ft |
| 01/23/2023 01/23/23 | Pending | -- | -- | -- |
| 01/09/2023 01/09/23 | Price Changed | $245,000 | -3.4% | $207 / Sq Ft |
| 10/31/2022 10/31/22 | Price Changed | $253,500 | -1.6% | $214 / Sq Ft |
| 10/17/2022 10/17/22 | Price Changed | $257,500 | -0.2% | $217 / Sq Ft |
| 10/17/2022 10/17/22 | Price Changed | $257,900 | -1.8% | $218 / Sq Ft |
| 10/05/2022 10/05/22 | For Sale | $262,700 | +75.1% | $222 / Sq Ft |
| 06/21/2018 06/21/18 | Sold | $150,000 | -3.2% | $127 / Sq Ft |
| 06/08/2018 06/08/18 | Pending | -- | -- | -- |
| 05/30/2018 05/30/18 | Price Changed | $155,000 | -3.1% | $131 / Sq Ft |
| 04/27/2018 04/27/18 | For Sale | $159,900 | +16.7% | $135 / Sq Ft |
| 05/12/2017 05/12/17 | Sold | $137,000 | 0.0% | $116 / Sq Ft |
| 04/13/2017 04/13/17 | Pending | -- | -- | -- |
| 04/05/2017 04/05/17 | For Sale | $137,000 | +61.2% | $116 / Sq Ft |
| 10/18/2016 10/18/16 | Sold | $85,000 | 0.0% | $72 / Sq Ft |
| 10/05/2016 10/05/16 | Pending | -- | -- | -- |
| 09/27/2013 09/27/13 | For Sale | $85,000 | -- | $72 / Sq Ft |
Tax History Compared to Growth
Tax History
| Year | Tax Paid | Tax Assessment Tax Assessment Total Assessment is a certain percentage of the fair market value that is determined by local assessors to be the total taxable value of land and additions on the property. | Land | Improvement |
|---|---|---|---|---|
| 2024 | -- | $22,300 | $0 | $22,300 |
| 2023 | $634 | $19,200 | $0 | $19,200 |
| 2022 | $0 | $16,260 | $0 | $0 |
| 2021 | $0 | $14,240 | $0 | $0 |
| 2020 | $354 | $14,080 | $0 | $0 |
| 2019 | $0 | $15,000 | $0 | $0 |
| 2018 | $405 | $12,260 | $0 | $0 |
| 2017 | $587 | $17,780 | $0 | $0 |
| 2016 | $555 | $16,820 | $0 | $0 |
| 2015 | $508 | $15,400 | $0 | $0 |
| 2014 | $461 | $13,980 | $0 | $0 |
| 2013 | -- | $13,740 | $0 | $0 |
Agents Affiliated with this Home
-

Seller's Agent in 2023
Clint Davis
Leland Baggett Appraisals & R. E.
(334) 319-0634
-
Taura Domingue

Buyer's Agent in 2023
Taura Domingue
NextHome Sunset Realty
(251) 233-8717
27 Total Sales
-
Marty Sherrer

Seller's Agent in 2018
Marty Sherrer
MarMac Real Estate Coastal
(251) 752-0158
50 Total Sales
-
Barbara McDaniel

Seller's Agent in 2017
Barbara McDaniel
RE/MAX
(251) 978-8639
29 Total Sales
-
LA Properties Team
L
Seller Co-Listing Agent in 2017
LA Properties Team
RE/MAX
18 Total Sales
-
Anita Elisar

Seller's Agent in 2016
Anita Elisar
Surf Song Realty, LLC
(251) 752-6622
40 Total Sales
Map
Source: Baldwin REALTORS®
MLS Number: 337318
APN: 61-02-04-0-000-008.009-902
- 2651 S Juniper St Unit 800
- 2651 S Juniper St Unit 200
- 2651 S Juniper St Unit 401
- 2651 S Juniper St Unit 204
- 2651 S Juniper St Unit 1903
- 2651 S Juniper St Unit 1201
- 2651 S Juniper St Unit 904
- 2034 Tammany Ct
- 2046 Bourbon St
- 672 Harahan Ln
- 668 Abita Ln
- 8100 Highway 59
- 1773 Arcadia Dr
- 776 Vacation Cir Unit 117
- 805 Vacation Cir Unit 55
- 722 Vacation Cir Unit 99
- 768 Vacation Cir Unit 113
- 728 Vacation Cir Unit 102
- 737 Vacation Cir Unit 29
- 773 Vacation Cir Unit 45
- 2651 S Juniper St Unit 3000
- 2651 S Juniper St Unit 1303
- 2651 S Juniper St Unit 1302
- 2651 S Juniper St Unit 1301
- 2651 S Juniper St Unit 1705
- 2651 S Juniper St Unit 1702
- 2651 S Juniper St Unit 1603
- 2651 S Juniper St
- 2651 S Juniper St Unit 1704
- 2651 S Juniper St Unit 1703
- 2651 S Juniper St Unit 1700
- 2651 S Juniper St
- 2651 S Juniper St Unit 1205
- 2651 S Juniper St Unit 1204
- 2651 S Juniper St Unit 1200
- 2651 S Juniper St
- 2651 S Juniper St Unit 1005
- 2651 S Juniper St Unit 1004
- 2651 S Juniper St Unit 1003
- 2651 S Juniper St Unit 1002
