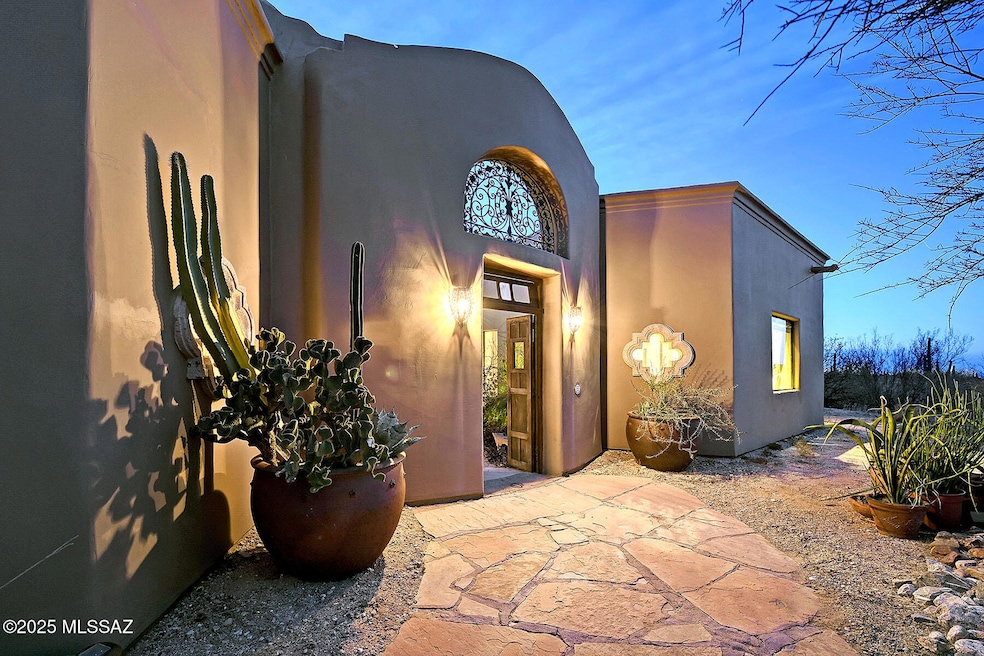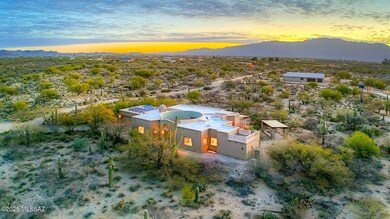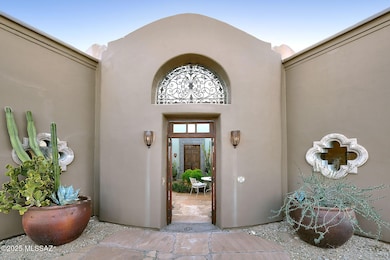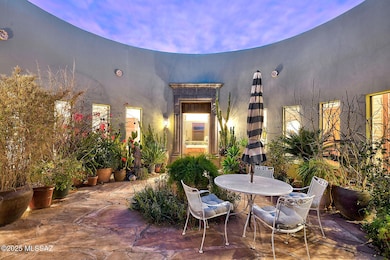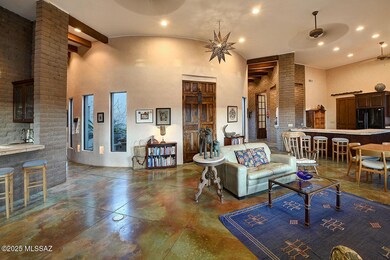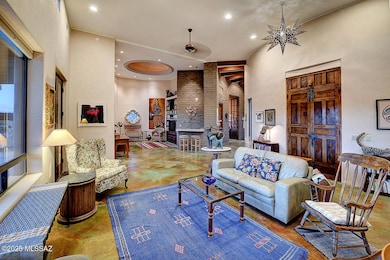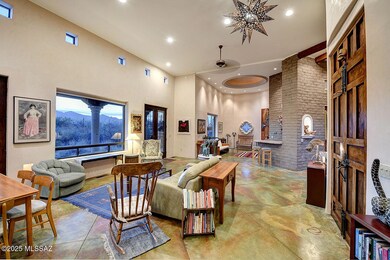
2651 W Sunkist Rd Tucson, AZ 85755
Highlights
- Solar Power System
- Mountain View
- Pueblo Architecture
- RV Parking in Community
- Cathedral Ceiling
- Jettted Tub and Separate Shower in Primary Bathroom
About This Home
As of June 2025Exquisite Sonoran Desert Retreat - A One-of-a-Kind Masterpiece.Discover the enchanting beauty of Rancho Cielo, a custom-designed 2,783 sq. ft. architectural gem nestled on 3.31 acres of serene desert landscape, with stunning rock work, in northwest Tucson. This exceptional three-bedroom, two-bath home is a true work of art, featuring hand-troweled Venetian plaster interiors, soaring 14-foot ceilings, and expansive picture windows framing breathtaking 180-degree views of the Santa Catalina Mountains.Every detail of this residence exudes craftsmanship and elegance. The open-concept design seamlessly blends indoor and outdoor living, highlighted by custom Knotty Alder cabinetry, Mesquite doors, and high-end kitchen appliances. A spacious office/den, a library with built-in shelving
Last Agent to Sell the Property
Long Realty Brokerage Email: longs@longrealty.com Listed on: 02/18/2025

Home Details
Home Type
- Single Family
Est. Annual Taxes
- $6,651
Year Built
- Built in 2006
Lot Details
- 3.31 Acre Lot
- Lot Dimensions are 631'x221'x635'x215'
- Dirt Road
- East Facing Home
- East or West Exposure
- Wrought Iron Fence
- Wire Fence
- Desert Landscape
- Landscaped with Trees
- Property is zoned Pima County - SR
Property Views
- Mountain
- Desert
Home Design
- Pueblo Architecture
- Santa Fe Architecture
- Southwestern Architecture
- Wallpaper
- Insulated Concrete Forms
- Built-Up Roof
Interior Spaces
- 2,783 Sq Ft Home
- 1-Story Property
- Beamed Ceilings
- Cathedral Ceiling
- Ceiling Fan
- Double Pane Windows
- Great Room
- Family Room
- Dining Area
- Home Office
- Storage Room
- Concrete Flooring
- Fire and Smoke Detector
Kitchen
- Breakfast Bar
- Electric Oven
- Electric Cooktop
- Recirculated Exhaust Fan
- Dishwasher
- Stainless Steel Appliances
- Kitchen Island
- Disposal
Bedrooms and Bathrooms
- 3 Bedrooms
- Split Bedroom Floorplan
- Walk-In Closet
- 2 Full Bathrooms
- Dual Vanity Sinks in Primary Bathroom
- Jettted Tub and Separate Shower in Primary Bathroom
- Hydromassage or Jetted Bathtub
- Bathtub with Shower
- Exhaust Fan In Bathroom
Laundry
- Laundry Room
- Dryer
- Washer
Parking
- 3 Car Garage
- Garage Door Opener
- Gravel Driveway
Accessible Home Design
- No Interior Steps
Eco-Friendly Details
- Grid-tied solar system exports excess electricity
- Solar Power System
- Solar Water Heater
Outdoor Features
- Courtyard
- Covered patio or porch
- Water Fountains
Schools
- Wilson K-8 Elementary And Middle School
- Ironwood Ridge High School
Utilities
- Forced Air Heating and Cooling System
- 2 Water Wells
- Shared Well
- Septic System
- High Speed Internet
Community Details
- Unsubdivided Subdivision
- The community has rules related to deed restrictions
- RV Parking in Community
Ownership History
Purchase Details
Purchase Details
Home Financials for this Owner
Home Financials are based on the most recent Mortgage that was taken out on this home.Purchase Details
Similar Homes in Tucson, AZ
Home Values in the Area
Average Home Value in this Area
Purchase History
| Date | Type | Sale Price | Title Company |
|---|---|---|---|
| Deed | -- | None Listed On Document | |
| Interfamily Deed Transfer | -- | -- | |
| Interfamily Deed Transfer | -- | -- | |
| Cash Sale Deed | $100,000 | -- | |
| Cash Sale Deed | $100,000 | -- |
Mortgage History
| Date | Status | Loan Amount | Loan Type |
|---|---|---|---|
| Previous Owner | $200,000 | Fannie Mae Freddie Mac | |
| Previous Owner | $158,500 | Construction |
Property History
| Date | Event | Price | Change | Sq Ft Price |
|---|---|---|---|---|
| 06/18/2025 06/18/25 | Sold | $985,000 | 0.0% | $354 / Sq Ft |
| 05/19/2025 05/19/25 | Pending | -- | -- | -- |
| 04/01/2025 04/01/25 | Price Changed | $985,000 | -3.9% | $354 / Sq Ft |
| 02/18/2025 02/18/25 | For Sale | $1,025,000 | -- | $368 / Sq Ft |
Tax History Compared to Growth
Tax History
| Year | Tax Paid | Tax Assessment Tax Assessment Total Assessment is a certain percentage of the fair market value that is determined by local assessors to be the total taxable value of land and additions on the property. | Land | Improvement |
|---|---|---|---|---|
| 2024 | $6,651 | $51,529 | -- | -- |
| 2023 | $6,399 | $49,076 | $0 | $0 |
| 2022 | $6,090 | $46,739 | $0 | $0 |
| 2021 | $6,332 | $44,799 | $0 | $0 |
| 2020 | $6,224 | $44,799 | $0 | $0 |
| 2019 | $6,019 | $42,666 | $0 | $0 |
| 2018 | $5,966 | $42,091 | $0 | $0 |
| 2017 | $6,183 | $42,091 | $0 | $0 |
| 2016 | $6,040 | $42,399 | $0 | $0 |
| 2015 | $5,919 | $40,997 | $0 | $0 |
Agents Affiliated with this Home
-
Russell Long

Seller's Agent in 2025
Russell Long
Long Realty
(520) 977-6771
226 Total Sales
-
Julie Nielson

Seller Co-Listing Agent in 2025
Julie Nielson
Long Realty
(520) 477-7886
123 Total Sales
-
Joelle Duenas
J
Buyer's Agent in 2025
Joelle Duenas
Tierra Antigua Realty
(520) 907-9071
21 Total Sales
Map
Source: MLS of Southern Arizona
MLS Number: 22504970
APN: 219-41-003D
- 12570 N Coyote Crossing Trail
- 12048 N Camino Del Plata
- 11932 N Vista Del Sol
- 11904 N Vista Del Sol Unit 20
- 11930 N Mesquite Sunset Place
- 11840 N Mesquite Sunset Place
- 11876 N Vista Del Sol Unit 21
- 11880 N Shannon Rd Unit 1-5
- 12384 N Feather Song Ave
- 11749 N Key Lime Place
- 13935 N Como Dr
- 12487 N Wind Runner Pkwy
- 3395 W Copper Spirit Dr
- 1560 &1580 W Tangerine Rd Unit 5 ac
- 3465 W Wing Tip Dr
- 3443 W Tailfeather Dr
- 11568 N Big Star Trail
- 13035 N Teal Blue Trail
- 1808 W Quartz Rock Place
- 11479 N Desert Calico Loop
