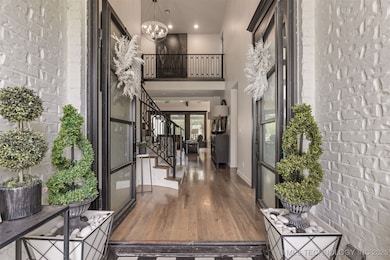26510 E 61st St S Broken Arrow, OK 74014
Estimated payment $5,582/month
Total Views
10,579
4
Beds
3.5
Baths
3,967
Sq Ft
$246
Price per Sq Ft
Highlights
- Above Ground Pool
- Mature Trees
- Wood Flooring
- Timber Ridge Elementary School Rated A-
- Vaulted Ceiling
- Attic
About This Home
Looking for the perfect blend of land and luxury close to town? This stunning 3-year-old custom-built home offers 4 spacious bedrooms (2 downstairs, 2 upstairs), 3.5 baths, and a 3-car garage on approximately 7.75 acres. Designed for both comfort and entertainment, this home features a dedicated office, a game room, and a private theater room. The chef’s kitchen is a showstopper, complete with an XL 66" refrigerator/freezer that makes cooking and hosting a dream. With thoughtful details throughout and plenty of space inside and out, this property is one you won’t want to miss!
Home Details
Home Type
- Single Family
Est. Annual Taxes
- $6,706
Year Built
- Built in 2022
Lot Details
- 7.75 Acre Lot
- North Facing Home
- Landscaped
- Mature Trees
Parking
- 3 Car Attached Garage
- Gravel Driveway
Home Design
- Brick Exterior Construction
- Slab Foundation
- Wood Frame Construction
- Fiberglass Roof
- Asphalt
Interior Spaces
- 3,967 Sq Ft Home
- 2-Story Property
- Vaulted Ceiling
- Ceiling Fan
- Self Contained Fireplace Unit Or Insert
- Vinyl Clad Windows
- Insulated Windows
- Insulated Doors
- Fire and Smoke Detector
- Washer and Electric Dryer Hookup
- Attic
Kitchen
- Built-In Oven
- Cooktop
- Microwave
- Plumbed For Ice Maker
- Dishwasher
- Granite Countertops
- Disposal
Flooring
- Wood
- Carpet
- Tile
Bedrooms and Bathrooms
- 4 Bedrooms
- Pullman Style Bathroom
Eco-Friendly Details
- Energy-Efficient Appliances
- Energy-Efficient Windows
- Energy-Efficient Doors
Outdoor Features
- Above Ground Pool
- Covered Patio or Porch
- Rain Gutters
Schools
- Wolf Creek Elementary School
- Sequoyah Middle School
- Broken Arrow High School
Utilities
- Zoned Heating and Cooling
- Heating System Uses Gas
- Programmable Thermostat
- Gas Water Heater
- Septic Tank
- Cable TV Available
Community Details
- No Home Owners Association
- Indian Base & Meridian Subdivision
Map
Create a Home Valuation Report for This Property
The Home Valuation Report is an in-depth analysis detailing your home's value as well as a comparison with similar homes in the area
Property History
| Date | Event | Price | List to Sale | Price per Sq Ft |
|---|---|---|---|---|
| 02/11/2026 02/11/26 | Price Changed | $975,000 | -2.5% | $246 / Sq Ft |
| 01/16/2026 01/16/26 | Price Changed | $1,000,000 | -4.8% | $252 / Sq Ft |
| 12/16/2025 12/16/25 | Price Changed | $1,050,000 | -0.9% | $265 / Sq Ft |
| 11/25/2025 11/25/25 | Price Changed | $1,060,000 | -0.9% | $267 / Sq Ft |
| 11/17/2025 11/17/25 | Price Changed | $1,070,000 | -0.9% | $270 / Sq Ft |
| 11/11/2025 11/11/25 | Price Changed | $1,080,000 | -0.9% | $272 / Sq Ft |
| 10/21/2025 10/21/25 | Price Changed | $1,090,000 | -0.9% | $275 / Sq Ft |
| 09/23/2025 09/23/25 | For Sale | $1,100,000 | -- | $277 / Sq Ft |
Source: MLS Technology
Source: MLS Technology
MLS Number: 2540950
Nearby Homes
- 1503 81st St
- 5350 S 273rd Ave E
- RC Fenway Plan at Park Place
- RC Ross Plan at Park Place
- RC Clark Plan at Park Place
- RC Coleman Plan at Park Place
- RC Franklin Plan at Park Place
- RC Morgan Plan at Park Place
- RC Magnolia Plan at Park Place
- RC Carson Plan at Park Place
- 26390 E 51st St S
- 8208 E Madison St
- 8412 E Lansing St
- 28012 E 58th St S
- 25302 E 64th St S
- 7216 E Norman St
- 7208 E Norman St
- 7212 E Norman St
- 7220 E Norman St
- 0 E 71st St S Unit 2547276
- 1503 81st St
- 8404 E Norman St
- 8009 E Lansing St
- 7005 E Oak Ridge St
- 29180 E 79th St S
- 25934 E 90th St S
- 25173 E 91st Place S
- 4743 S 203rd E Ave
- 20401 E 43rd St S
- 3527 E Gillette St
- 20232 E 43rd Place S
- 2800 N 23rd St Unit 2033
- 2800 N 23rd St Unit 2138
- 2701 N 23rd St Unit 725
- 2701 N 23rd St Unit 2602
- 2607 E Albany St
- 5808 N 34th St
- 5711 N 33rd St
- 2701 N 23rd St
- 2583 S 193rd East Ave
Your Personal Tour Guide
Ask me questions while you tour the home.







