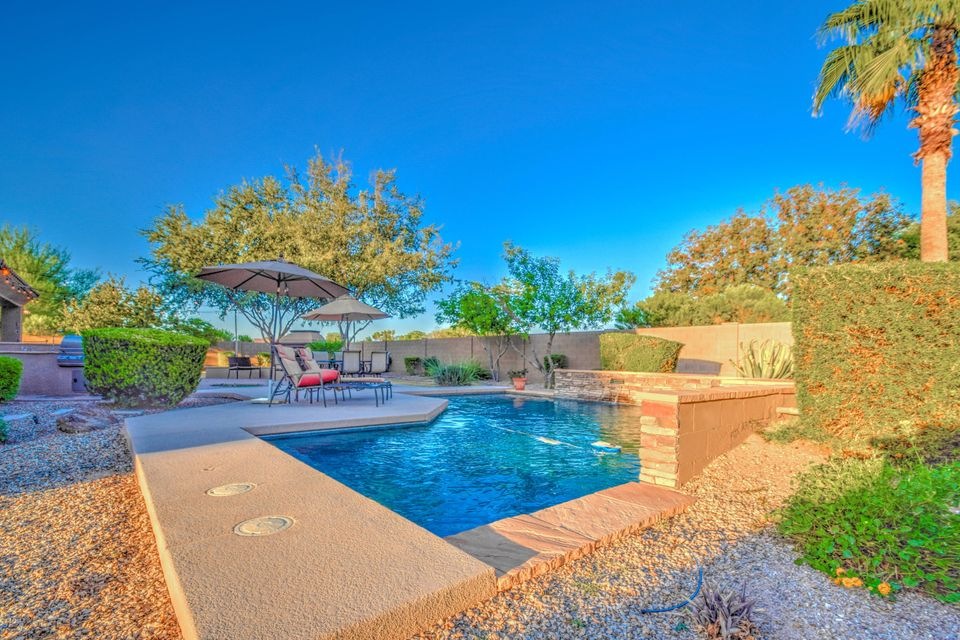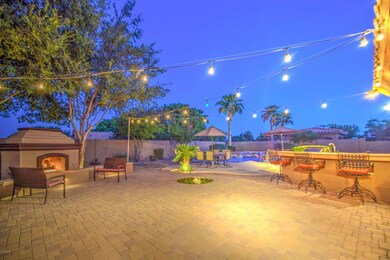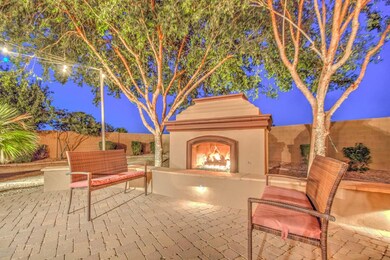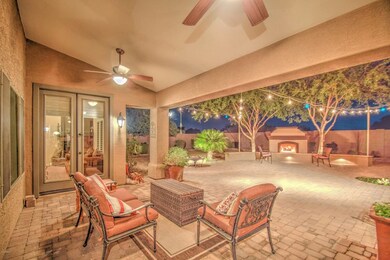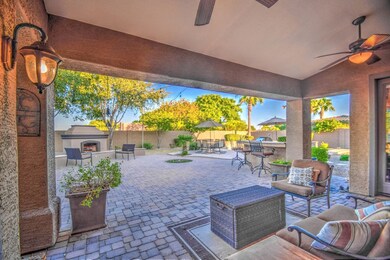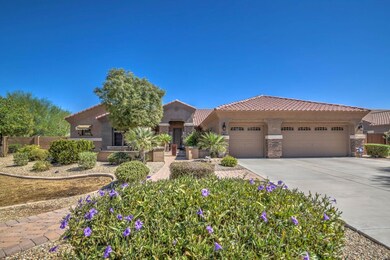
26513 S 118th St Chandler, AZ 85249
South Chandler NeighborhoodEstimated Value: $1,084,000 - $1,153,000
Highlights
- Play Pool
- RV Gated
- Fireplace in Primary Bedroom
- Fulton Elementary School Rated A
- 0.47 Acre Lot
- Vaulted Ceiling
About This Home
As of November 2017Peace and serenity abounds in this gorgeous home on a pristine, oversized lot...perfect for entertaining! This split 5BR, 3 1/2BA with a separate den gives you the space you've always needed! The 5th BR has its own private, ensuite bath...perfect for the in-laws! This home has it all...plantation shutters, granite countertops, chef's kitchen, 3 fireplaces, neutral carpet, sport court, RV parking and epoxy garage floors. The amazing backyard has the privacy you desire!! Refreshing pool, extensive pavers, patio lighting and built-in BBQ for everyone to enjoy! The master bath has been recently remodeled with a beautiful, oversized walk-in shower. Relax with your favorite book in your master bedroom suite with private fireplace and sitting area. Don't miss your opportunity to view now!
Home Details
Home Type
- Single Family
Est. Annual Taxes
- $5,089
Year Built
- Built in 2005
Lot Details
- 0.47 Acre Lot
- Block Wall Fence
- Front and Back Yard Sprinklers
- Sprinklers on Timer
- Grass Covered Lot
HOA Fees
- $163 Monthly HOA Fees
Parking
- 3 Car Direct Access Garage
- 4 Open Parking Spaces
- Garage Door Opener
- RV Gated
Home Design
- Wood Frame Construction
- Tile Roof
- Concrete Roof
- Stone Exterior Construction
- Stucco
Interior Spaces
- 3,844 Sq Ft Home
- 1-Story Property
- Vaulted Ceiling
- Ceiling Fan
- Gas Fireplace
- Double Pane Windows
- Solar Screens
- Family Room with Fireplace
- 3 Fireplaces
- Security System Owned
Kitchen
- Eat-In Kitchen
- Breakfast Bar
- Gas Cooktop
- Built-In Microwave
- Kitchen Island
- Granite Countertops
Flooring
- Carpet
- Tile
Bedrooms and Bathrooms
- 5 Bedrooms
- Fireplace in Primary Bedroom
- Remodeled Bathroom
- Primary Bathroom is a Full Bathroom
- 3.5 Bathrooms
- Dual Vanity Sinks in Primary Bathroom
Outdoor Features
- Play Pool
- Covered patio or porch
- Outdoor Fireplace
- Outdoor Storage
- Built-In Barbecue
Schools
- Ira A. Fulton Elementary School
- Santan Junior High School
- Hamilton High School
Utilities
- Refrigerated Cooling System
- Zoned Heating
- Heating System Uses Natural Gas
- Water Softener
- High Speed Internet
- Cable TV Available
Listing and Financial Details
- Tax Lot 138
- Assessor Parcel Number 303-58-799
Community Details
Overview
- Association fees include ground maintenance
- City Property Mgmt Association, Phone Number (602) 437-4777
- Built by Meritage
- Santan Vista Unit 3 Phase 3 Subdivision, Sheridan Floorplan
Recreation
- Sport Court
- Bike Trail
Ownership History
Purchase Details
Purchase Details
Home Financials for this Owner
Home Financials are based on the most recent Mortgage that was taken out on this home.Purchase Details
Home Financials for this Owner
Home Financials are based on the most recent Mortgage that was taken out on this home.Purchase Details
Similar Homes in the area
Home Values in the Area
Average Home Value in this Area
Purchase History
| Date | Buyer | Sale Price | Title Company |
|---|---|---|---|
| Pineda Mario Javier | -- | None Available | |
| Pineda Mario Javier | $590,000 | Clear Title Agency Of Arizon | |
| Smith George H | $673,906 | First American Title Ins Co | |
| Meritage Homes Of Arizona Inc | -- | First American Title Ins Co | |
| Meritage Homes Construction Inc | $3,291,394 | -- |
Mortgage History
| Date | Status | Borrower | Loan Amount |
|---|---|---|---|
| Open | Pineda Mario Javier | $200,000 | |
| Open | Pineda Mario Javier | $535,000 | |
| Closed | Pineda Mario Javier | $119,787 | |
| Closed | Pineda Mario Javier | $465,000 | |
| Closed | Pineda Mario Javier | $496,000 | |
| Closed | Pineda Mario Javier | $560,500 | |
| Previous Owner | Smith George H | $417,000 | |
| Previous Owner | Smith George H | $39,980 | |
| Previous Owner | Smith George H | $410,000 |
Property History
| Date | Event | Price | Change | Sq Ft Price |
|---|---|---|---|---|
| 11/15/2017 11/15/17 | Sold | $590,000 | -1.3% | $153 / Sq Ft |
| 10/05/2017 10/05/17 | For Sale | $597,500 | -- | $155 / Sq Ft |
Tax History Compared to Growth
Tax History
| Year | Tax Paid | Tax Assessment Tax Assessment Total Assessment is a certain percentage of the fair market value that is determined by local assessors to be the total taxable value of land and additions on the property. | Land | Improvement |
|---|---|---|---|---|
| 2025 | $6,345 | $57,062 | -- | -- |
| 2024 | $6,120 | $54,345 | -- | -- |
| 2023 | $6,120 | $77,530 | $15,500 | $62,030 |
| 2022 | $5,755 | $54,220 | $10,840 | $43,380 |
| 2021 | $5,834 | $51,600 | $10,320 | $41,280 |
| 2020 | $5,796 | $51,580 | $10,310 | $41,270 |
| 2019 | $5,342 | $48,460 | $9,690 | $38,770 |
| 2018 | $5,312 | $43,020 | $8,600 | $34,420 |
| 2017 | $5,088 | $39,520 | $7,900 | $31,620 |
| 2016 | $4,787 | $41,420 | $8,280 | $33,140 |
| 2015 | $4,726 | $38,860 | $7,770 | $31,090 |
Agents Affiliated with this Home
-
Darwin Wall

Seller's Agent in 2017
Darwin Wall
Realty ONE Group
(602) 625-2075
57 in this area
366 Total Sales
-
Michelle Castro

Seller Co-Listing Agent in 2017
Michelle Castro
Long Realty Jasper Associates
(615) 574-8964
2 in this area
55 Total Sales
-
Monika Sott
M
Buyer's Agent in 2017
Monika Sott
Arizona Classic Golf Homes
(480) 518-7370
2 in this area
25 Total Sales
Map
Source: Arizona Regional Multiple Listing Service (ARMLS)
MLS Number: 5670874
APN: 303-58-799
- 815 E County Down Dr
- 900 E Peach Tree Place
- 745 E County Down Dr
- 911 E Desert Inn Dr
- 6790 S Springs Place
- 950 E Desert Inn Dr
- 1112 E Winged Foot Dr
- 1210 E Westchester Dr
- 612 E Riviera Dr
- 1145 E Gleneagle Dr
- 1173 E Palm Beach Dr
- 1180 E Peach Tree Dr
- 11511 E Chestnut Ct
- 1185 E Gleneagle Dr
- 6372 S Callaway Dr
- 870 E Runaway Bay Place
- 11319 E Elmhurst Dr
- 897 E Cherry Hills Dr
- 1415 E Firestone Dr
- 11243 E Flintlock Dr
- 26513 S 118th St
- 26521 S 118th St
- 11811 E Sunnydale Dr
- 851 E Peach Tree Place
- 851 E Peach Tree Dr
- 11729 E Bellflower Dr
- 26505 S 118th St
- 11730 E Starflower Dr
- 26607 S 118th St
- 861 E Peach Tree Place
- 861 E Peach Tree Place
- 654 E Peach Tree Place
- 651 E Peach Tree Place
- 566 E Peach Tree Place
- 554 E Peach Tree Place
- 850 E Peach Tree Place
- 11721 E Bellflower Dr
- 11821 E Sunnydale Dr
- 11734 E Bellflower Dr
- 860 E Peach Tree Place
