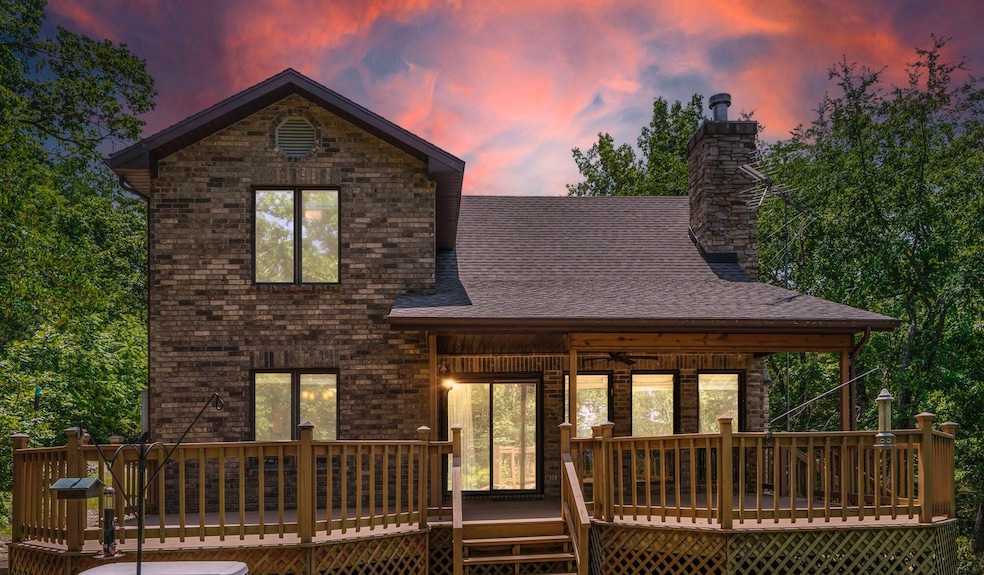Welcome to your private slice of paradise on the peaceful shores of Table Rock Lake. Set on 1.95 secluded acres, this all-brick, one-owner home is a rare gem. Meticulously maintained since its construction in 1999, this property reflects pride of ownership and enduring quality at every turn. Step onto the welcoming front porch and into an open-concept interior with 2016 square feet of well-designed living space. The main level features a warm and inviting living area anchored by a stunning stone fireplace, perfect for cozy gatherings. The kitchen is equipped with high-end appliances including a Bosch gas range and new refrigerator. A generous island, rich hardwood flooring, and a spacious dining area set the stage for memorable meals and family moments. A mudroom, half bath, and washer/dryer (included) add everyday convenience. The main-level primary suite serves as a peaceful retreat. Upstairs, a versatile loft offers plenty of space for a second living room, office, or bunk room, along with two additional bedrooms and a full bath. For the lake enthusiast, the oversized 4-car garage is a dream come true—with 12-foot doors, a workbench, and ample room for a boat, tractor, vehicles, and lake toys. When it's time to relax, the partially covered back deck offers views of the wooded valley, lake, and abundant wildlife—ideal for morning coffee or sunset unwinding. This home was built to last, with solid brick and stone construction, 6-inch exterior wall studs, tongue & groove pine, solid wood doors, and zoned HVAC. Added features include a water softener/filtration system, a whole house generator, and a 1,000-gallon propane tank for reliable comfort. Recent updates include a new roof and a new water heater—ensuring peace of mind for years to come. Outdoor features abound, including a 100-yard rifle range with bench and bullet trap, and easy access to a nearby community boat dock. A 12x28 boat slip with locker and jet ski lift is available for purchase. Located on the quiet side of Table Rock Lake, this friendly, welcoming community offers peaceful full-time living or a relaxing weekend escapeaway from the hustle of Branson and Kimberling City, yet still within easy reach of Shell Knob, Cassville, and Eureka Springs.
This is more than just a lake houseit's a lifestyle.
Come experience the perfect blend of privacy, quality, and natural beauty in this truly exceptional lakefront property.







