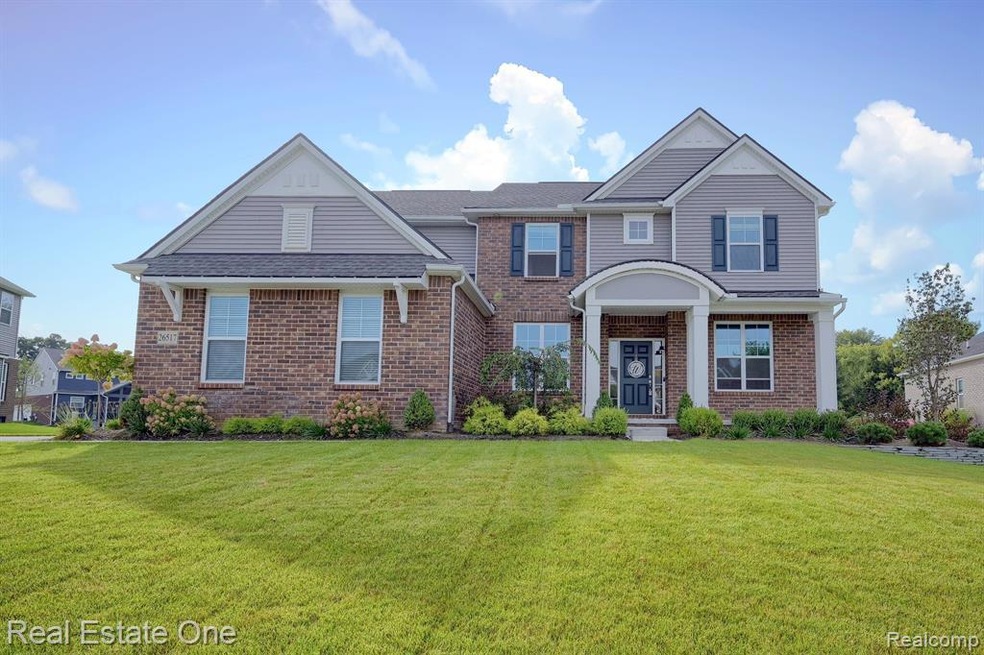
$625,000
- 3 Beds
- 2.5 Baths
- 2,155 Sq Ft
- 59649 Mallory Ln
- South Lyon, MI
Welcome to this meticulously maintained ranch nestled on a desirable corner lot. Boasting over 2,100 square feet of luxurious living space, this residence offers the perfect blend of comfort, style, and convenience.Step inside to discover a spacious, light-filled layout featuring updates that elevate every room. Enjoy peace of mind with a NEW refrigerator (2025), furnace and water heater (2024),
Moe Siddique BHHS Michigan RE Great Lakes RH
