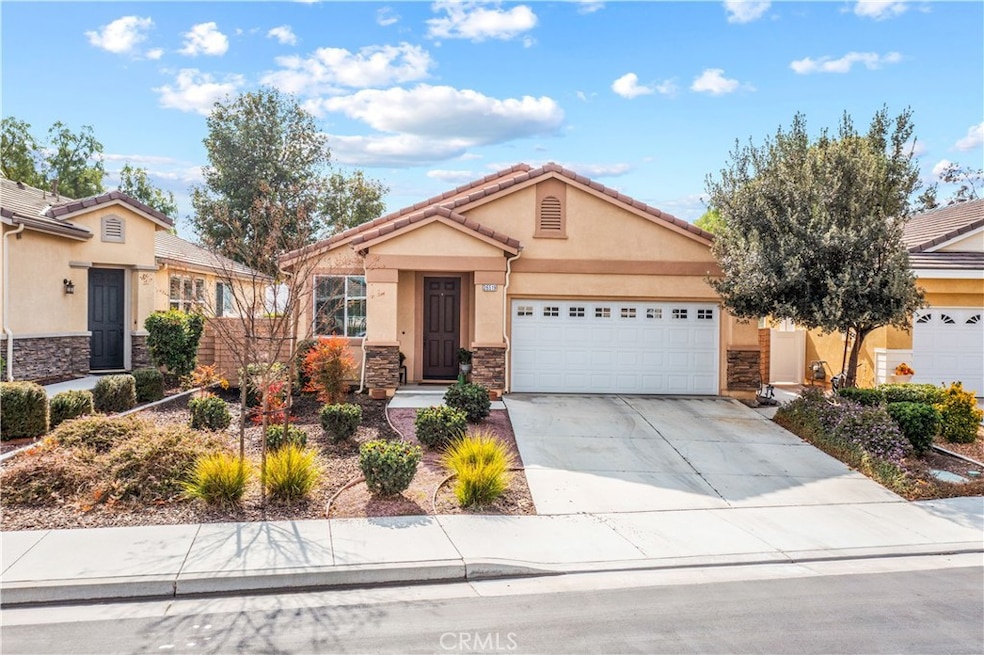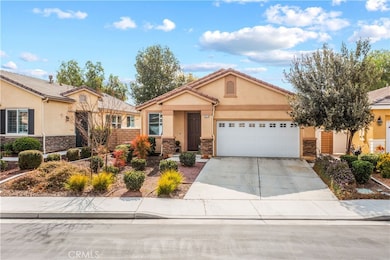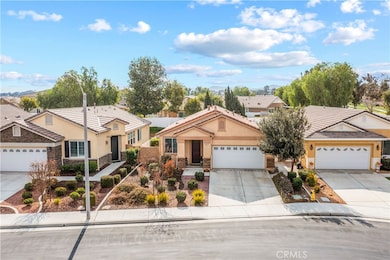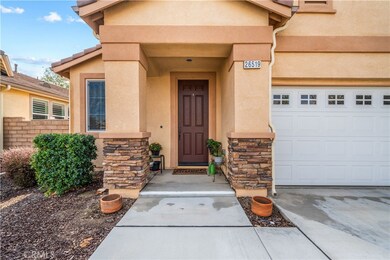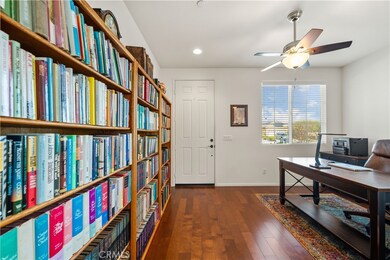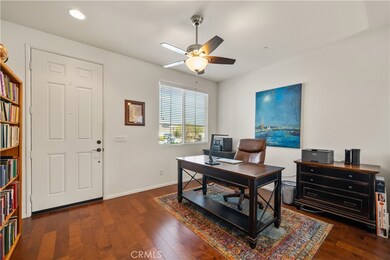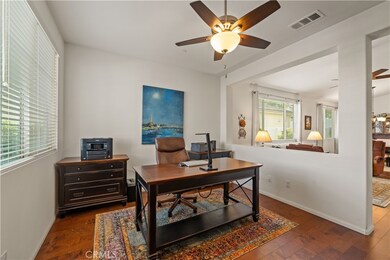26519 Rim Creek Path Menifee, CA 92584
Paloma Valley NeighborhoodEstimated payment $3,357/month
Highlights
- Private Pool
- Primary Bedroom Suite
- Family Room Off Kitchen
- Active Adult
- Tennis Courts
- 3-minute walk to Mayfield Park
About This Home
Discover the perfect blend of comfort and elegance in this stunning home, nestled in the desirable 55+ gated community of Orchid. Tucked away on a peaceful cul-de-sac, this property offers a serene, low-maintenance lifestyle that’s sure to impress. Step inside to a welcoming formal dining area and a spacious living room with a cozy fireplace, creating the perfect backdrop for gatherings or quiet evenings at home. The gourmet kitchen is a true centerpiece, featuring quartz countertops, stainless steel appliances, upgraded cabinetry, a walk-in pantry, and a generous island overlooking the expansive great room. For added convenience and peace of mind, the home is equipped with a whole house soft water system and a reverse osmosis unit under the kitchen sink, delivering clean, high-quality water throughout. The family room, located just off the primary bedroom, offers seamless access to the private backyard, where an Alumawood patio cover with ceiling fans provides year-round comfort for outdoor relaxation. Retreat to the luxurious primary suite, thoughtfully designed with dual sinks, a walk-in shower, and a spacious walk-in closet. Additional highlights include a conveniently located laundry area inside the two-car garage, as well as ample guest parking on the street. The community offers an abundance of amenities, including a sparkling pool, jacuzzi, clubhouse, and tennis courts, all just across the street from a larger park. And with Menifee’s best shopping, dining, and entertainment only minutes away, this home truly has it all. Don’t miss your chance to experience the charm of Rim Creek — schedule your private tour today!
Listing Agent
Temecula Valley Homes Team Brokerage Phone: 951-764-4866 License #01324544 Listed on: 10/02/2025
Home Details
Home Type
- Single Family
Year Built
- Built in 2018
Lot Details
- 5,227 Sq Ft Lot
- Cul-De-Sac
- Density is up to 1 Unit/Acre
HOA Fees
- $104 Monthly HOA Fees
Parking
- 1 Car Attached Garage
- Parking Available
- Two Garage Doors
- Automatic Gate
Home Design
- Entry on the 1st floor
Interior Spaces
- 1,651 Sq Ft Home
- 1-Story Property
- Family Room Off Kitchen
- Living Room with Fireplace
- Kitchen Island
- Laundry Room
Bedrooms and Bathrooms
- 2 Bedrooms | 22 Main Level Bedrooms
- Primary Bedroom Suite
- 2 Full Bathrooms
- Soaking Tub
Pool
- Private Pool
- Spa
Additional Features
- Patio
- Central Heating and Cooling System
Listing and Financial Details
- Tax Lot 38
- Tax Tract Number 28790
- Assessor Parcel Number 360820038
- $1,687 per year additional tax assessments
Community Details
Overview
- Active Adult
- Orchid Association, Phone Number (855) 403-3852
Recreation
- Tennis Courts
- Community Pool
- Community Spa
Map
Home Values in the Area
Average Home Value in this Area
Tax History
| Year | Tax Paid | Tax Assessment Tax Assessment Total Assessment is a certain percentage of the fair market value that is determined by local assessors to be the total taxable value of land and additions on the property. | Land | Improvement |
|---|---|---|---|---|
| 2025 | $6,128 | $395,148 | $91,021 | $304,127 |
| 2023 | $6,128 | $379,806 | $87,488 | $292,318 |
| 2022 | $6,084 | $372,360 | $85,773 | $286,587 |
| 2021 | $6,062 | $365,060 | $84,092 | $280,968 |
| 2020 | $6,106 | $361,318 | $83,230 | $278,088 |
| 2019 | $6,008 | $354,235 | $81,599 | $272,636 |
| 2018 | $4,521 | $236,800 | $91,800 | $145,000 |
| 2017 | $1,489 | $90,000 | $90,000 | $0 |
Property History
| Date | Event | Price | List to Sale | Price per Sq Ft |
|---|---|---|---|---|
| 10/02/2025 10/02/25 | For Sale | $524,900 | -- | $318 / Sq Ft |
Purchase History
| Date | Type | Sale Price | Title Company |
|---|---|---|---|
| Quit Claim Deed | -- | None Listed On Document | |
| Grant Deed | $343,500 | Fidelity National Title Grou |
Mortgage History
| Date | Status | Loan Amount | Loan Type |
|---|---|---|---|
| Previous Owner | $203,367 | New Conventional |
Source: California Regional Multiple Listing Service (CRMLS)
MLS Number: SW25229253
APN: 360-820-038
- 26535 Rim Creek Path
- 26538 Roseate Cir
- 30254 Blue Cedar Dr
- 26549 Roseate Cir
- 30282 Silicate Dr
- 26684 Rim Creek Path
- 26589 Zenith Ct
- 26603 Zenith Ct
- 26614 Zenith Ct
- 30294 Coralium Way
- 26773 Merced St
- 1 Vía Cabana
- 29928 Evans Rd
- 26539 Penny Hedge Dr
- 30540 Oak Summit Dr
- 30560 Cherry Birch Ave
- 26091 San Quintin Rd
- 29825 Evans Rd
- 30521 Sierra Vista Dr
- 26041 San Quintin Rd
- 30454 Silver Hawk Dr
- 26221 Painted Daisy Cir
- 26935 Wildflower St
- 29564 Monarch Rd
- 31133 Antares St
- 26120 Baldy Peak Dr
- 30436 Town Square Dr
- 29635 Calle Edmundo
- 29986 Berea Rd
- 26030 Musick Rd
- 29820 Thornhill Dr
- 30300 Antelope Rd
- 25354 Silverwood Ln
- 29806 Coral Tree Ct
- 30951 Hanover Ln
- 29837 Warrior Way
- 30950 Hanover Ln
- 28377 Encanto Dr
- 28819 Callisto Ct
- 30107 Via Palermo
