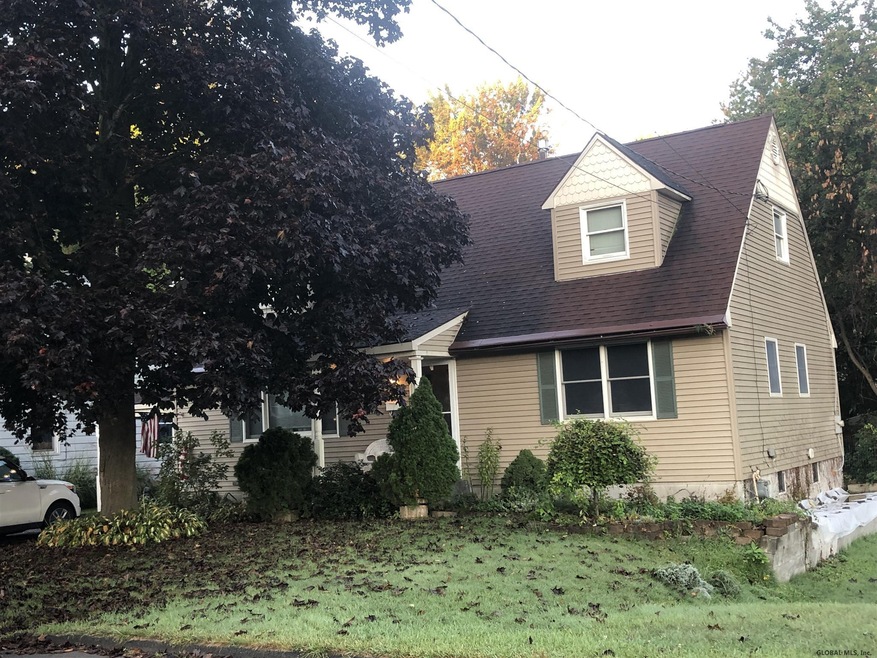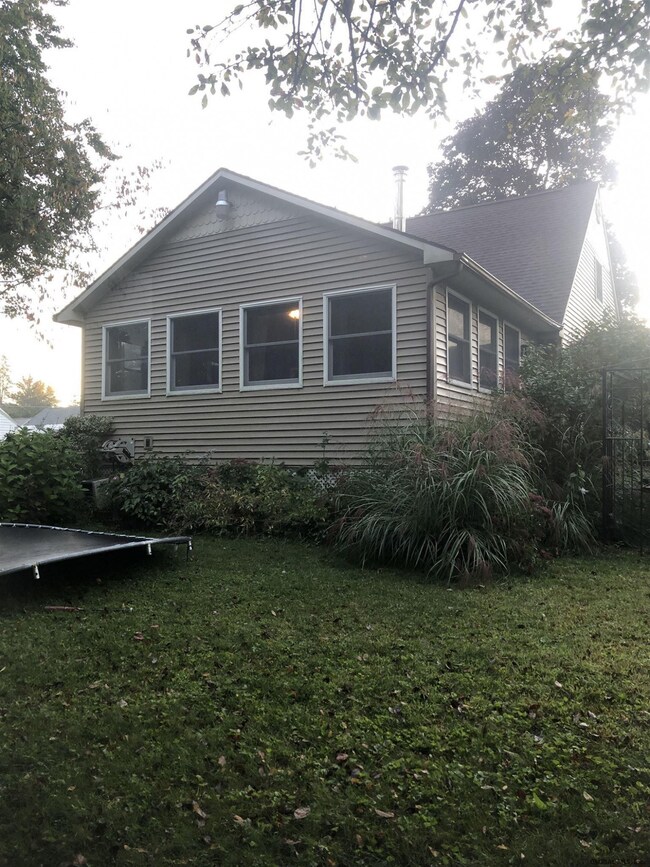
2652 2nd Ave Schenectady, NY 12303
Rotterdam NeighborhoodEstimated Value: $286,240 - $306,000
Highlights
- Cape Cod Architecture
- Double Oven
- Eat-In Kitchen
- No HOA
- Fireplace
- Forced Air Heating System
About This Home
As of October 2019Beautiful home in the Mohonasen School District. This 4 bedroom and 2 full bath home has been well maintained and ready for you to move right in. Excellent Condition
Last Agent to Sell the Property
Miranda Real Estate Group, Inc License #10301215147 Listed on: 09/29/2019
Last Buyer's Agent
Carol Steven
eXp Realty
Home Details
Home Type
- Single Family
Est. Annual Taxes
- $5,337
Year Built
- Built in 1950
Lot Details
- 9,148 Sq Ft Lot
Home Design
- Cape Cod Architecture
- Vinyl Siding
- Asphalt
Interior Spaces
- 2,040 Sq Ft Home
- Fireplace
- Basement Fills Entire Space Under The House
Kitchen
- Eat-In Kitchen
- Double Oven
- Cooktop
- Dishwasher
Bedrooms and Bathrooms
- 4 Bedrooms
- 2 Full Bathrooms
Parking
- 6 Parking Spaces
- Off-Street Parking
Utilities
- Forced Air Heating System
- Heating System Uses Natural Gas
- Septic Tank
Community Details
- No Home Owners Association
Listing and Financial Details
- Legal Lot and Block 35 / 2
- Assessor Parcel Number 422800 59-2-35
Ownership History
Purchase Details
Home Financials for this Owner
Home Financials are based on the most recent Mortgage that was taken out on this home.Purchase Details
Home Financials for this Owner
Home Financials are based on the most recent Mortgage that was taken out on this home.Purchase Details
Purchase Details
Similar Homes in Schenectady, NY
Home Values in the Area
Average Home Value in this Area
Purchase History
| Date | Buyer | Sale Price | Title Company |
|---|---|---|---|
| Colon Julio | $190,000 | Wfg National Title Ins Co | |
| Olsen Janelle P | $180,000 | Chicago Title Insurance Co | |
| -- | -- | -- | |
| Olsen Pat | $80,000 | -- |
Mortgage History
| Date | Status | Borrower | Loan Amount |
|---|---|---|---|
| Open | Colon Julio | $30,000 | |
| Open | Colon Julio | $170,000 | |
| Previous Owner | Olsen Janelle P | $144,000 | |
| Previous Owner | Olsen Patricia | $100,000 |
Property History
| Date | Event | Price | Change | Sq Ft Price |
|---|---|---|---|---|
| 10/25/2019 10/25/19 | Sold | $190,000 | 0.0% | $93 / Sq Ft |
| 09/30/2019 09/30/19 | Pending | -- | -- | -- |
| 09/28/2019 09/28/19 | For Sale | $190,000 | -- | $93 / Sq Ft |
Tax History Compared to Growth
Tax History
| Year | Tax Paid | Tax Assessment Tax Assessment Total Assessment is a certain percentage of the fair market value that is determined by local assessors to be the total taxable value of land and additions on the property. | Land | Improvement |
|---|---|---|---|---|
| 2024 | $6,390 | $187,000 | $12,600 | $174,400 |
| 2023 | $6,390 | $187,000 | $12,600 | $174,400 |
| 2022 | $6,951 | $187,000 | $12,600 | $174,400 |
| 2021 | $6,764 | $187,000 | $12,600 | $174,400 |
| 2020 | $5,975 | $187,000 | $12,600 | $174,400 |
| 2018 | $2,923 | $187,000 | $12,600 | $174,400 |
| 2016 | $5,333 | $187,000 | $12,600 | $174,400 |
Agents Affiliated with this Home
-
Carol Steven

Seller's Agent in 2019
Carol Steven
Miranda Real Estate Group, Inc
(518) 522-0547
3 in this area
109 Total Sales
Map
Source: Global MLS
MLS Number: 201931557
APN: 422800 59.15-2-35

