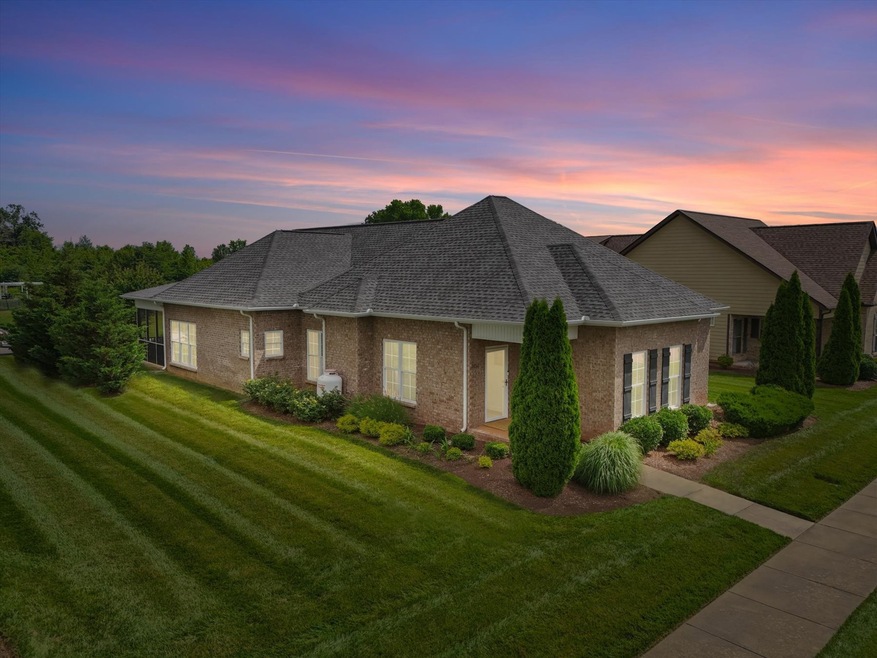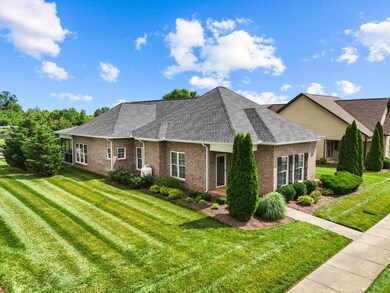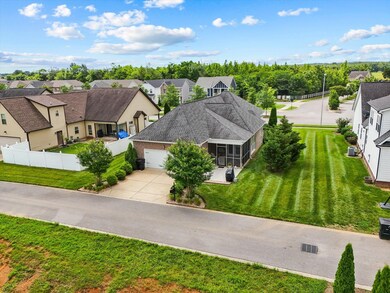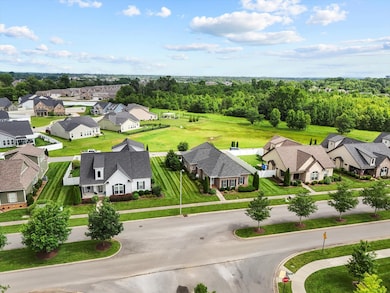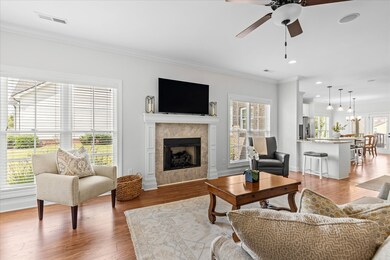
2652 Cason Ln Murfreesboro, TN 37128
Highlights
- Clubhouse
- Contemporary Architecture
- Community Pool
- Barfield Elementary School Rated A-
- Great Room
- 2 Car Attached Garage
About This Home
As of July 2024Rare find!! One level living with low HOA!! Only $100/mo includes lawn care & landscaping! No lawn maintenance! Prime location minutes to I-24, The Avenue, shopping, dining, golf, public parks, etc. The Three Rivers Community offers a community pool & cabana just across the street, sidewalks, & underground utilities. Beautiful landscaping, rear garage parking, screened patio, & additional open patio space for grilling! Spacious open floor plan! Beautiful kitchen with white cabinetry, island with bar seating, granite, backsplash, windows over the sink, & stainless steal appliances. Large master suite offers a tile shower, modern soaking tub, & walk in closet. Laminate in main living areas & tile in laundry and bathrooms, granite in both bathrooms, fresh neutral paint throughout, sink & cabinet storage in laundry, & recessed lighting in kitchen & living room. Carpet has just been professionally cleaned for the buyer! *Lower Payments For First Year w/ Movement Mortgage*
Last Agent to Sell the Property
Keller Williams Realty Nashville/Franklin Brokerage Phone: 6155124579 License #309333 Listed on: 06/12/2024

Home Details
Home Type
- Single Family
Est. Annual Taxes
- $2,919
Year Built
- Built in 2016
Lot Details
- 10,454 Sq Ft Lot
- Lot Dimensions are 80 x 130
- Level Lot
HOA Fees
- $100 Monthly HOA Fees
Parking
- 2 Car Attached Garage
- Garage Door Opener
- Driveway
Home Design
- Contemporary Architecture
- Brick Exterior Construction
- Slab Foundation
- Shingle Roof
Interior Spaces
- 2,020 Sq Ft Home
- Property has 1 Level
- Ceiling Fan
- Great Room
- Living Room with Fireplace
- Interior Storage Closet
Kitchen
- Microwave
- Dishwasher
Flooring
- Carpet
- Laminate
- Tile
Bedrooms and Bathrooms
- 3 Main Level Bedrooms
- Walk-In Closet
- 2 Full Bathrooms
Outdoor Features
- Screened Patio
Schools
- Barfield Elementary School
- Rockvale Middle School
- Rockvale High School
Utilities
- Cooling Available
- Central Heating
- Underground Utilities
Listing and Financial Details
- Assessor Parcel Number 114N A 05500 R0095840
Community Details
Overview
- $600 One-Time Secondary Association Fee
- Association fees include exterior maintenance, ground maintenance, recreation facilities
- Three Rivers Amended Sec 2 Subdivision
Amenities
- Clubhouse
Recreation
- Community Pool
Ownership History
Purchase Details
Home Financials for this Owner
Home Financials are based on the most recent Mortgage that was taken out on this home.Purchase Details
Purchase Details
Home Financials for this Owner
Home Financials are based on the most recent Mortgage that was taken out on this home.Purchase Details
Purchase Details
Similar Homes in Murfreesboro, TN
Home Values in the Area
Average Home Value in this Area
Purchase History
| Date | Type | Sale Price | Title Company |
|---|---|---|---|
| Warranty Deed | $445,000 | Biltmore Title | |
| Warranty Deed | $400,000 | Guaranty Title | |
| Warranty Deed | $269,000 | Tri Star Title Co Llc | |
| Warranty Deed | $344,000 | -- | |
| Special Warranty Deed | $5,500,000 | -- |
Mortgage History
| Date | Status | Loan Amount | Loan Type |
|---|---|---|---|
| Open | $250,000 | Credit Line Revolving |
Property History
| Date | Event | Price | Change | Sq Ft Price |
|---|---|---|---|---|
| 07/10/2024 07/10/24 | Sold | $445,000 | +2.3% | $220 / Sq Ft |
| 06/14/2024 06/14/24 | Pending | -- | -- | -- |
| 06/12/2024 06/12/24 | For Sale | $435,000 | +61.7% | $215 / Sq Ft |
| 07/10/2016 07/10/16 | Sold | $269,000 | 0.0% | $133 / Sq Ft |
| 06/09/2016 06/09/16 | Pending | -- | -- | -- |
| 04/04/2016 04/04/16 | For Sale | $269,000 | -- | $133 / Sq Ft |
Tax History Compared to Growth
Tax History
| Year | Tax Paid | Tax Assessment Tax Assessment Total Assessment is a certain percentage of the fair market value that is determined by local assessors to be the total taxable value of land and additions on the property. | Land | Improvement |
|---|---|---|---|---|
| 2025 | $2,919 | $103,200 | $17,500 | $85,700 |
| 2024 | $2,919 | $103,200 | $17,500 | $85,700 |
| 2023 | $1,936 | $103,200 | $17,500 | $85,700 |
| 2022 | $1,668 | $103,200 | $17,500 | $85,700 |
| 2021 | $1,666 | $75,075 | $13,125 | $61,950 |
| 2020 | $1,666 | $75,075 | $13,125 | $61,950 |
| 2019 | $1,666 | $75,075 | $13,125 | $61,950 |
Agents Affiliated with this Home
-

Seller's Agent in 2024
Lisa Perry
Keller Williams Realty Nashville/Franklin
(615) 512-4579
28 in this area
87 Total Sales
-

Buyer's Agent in 2024
Denise LaGrange
Zeitlin Sotheby's International Realty
(615) 981-1390
3 in this area
67 Total Sales
-

Seller's Agent in 2016
Robert Mifflin
Compass
(615) 424-1651
83 in this area
96 Total Sales
-

Buyer's Agent in 2016
Jennifer Butler
Cadence Real Estate
(615) 478-2927
10 in this area
69 Total Sales
Map
Source: Realtracs
MLS Number: 2664880
APN: 114N-A-055.00-000
- 2536 Cason Ln
- 2633 Colleen Dr
- 2808 Goose Creek Ln
- 2621 Colleen Dr
- 3013 Shady Forest Dr
- 2466 Cason Ln
- 2812 Kellner Dr
- 3022 Shady Forest Dr
- 2827 Kellner Dr
- 3041 Shady Forest Dr
- 2408 Audubon Ln
- 2625 Leawood Ct
- 2403 Cason Ln
- 2617 Leawood Ct
- 2527 Ashebrook Ct Unit GTR106
- 2519 Ashebrook Ct
- 2531 Ashebrook Ct Unit GTR108
- 2507 Ashebrook Ct
- 2505 Ashebrook Ct
- 2503 Ashebrook Ct
