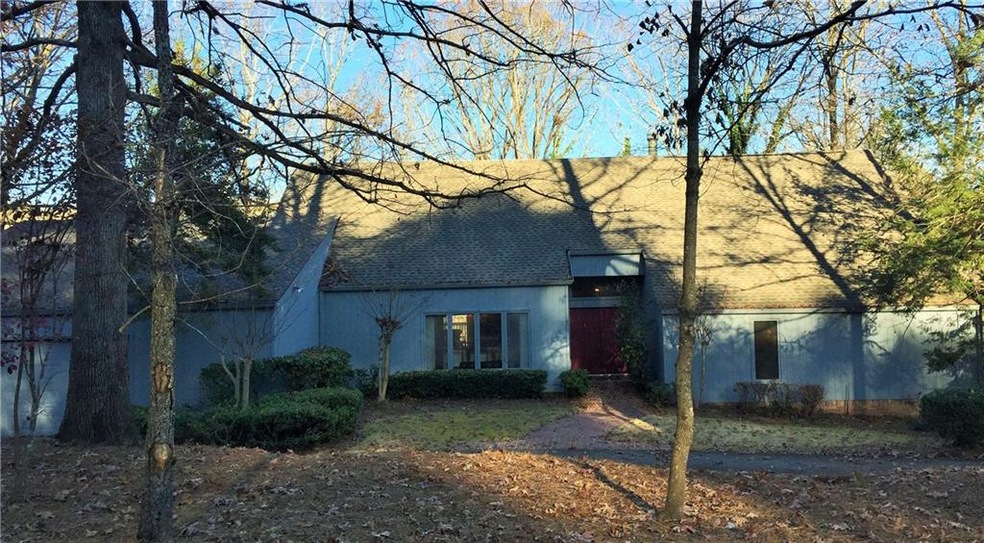
$675,000
- 4 Beds
- 4 Baths
- 5027 Castlewood Dr SW
- Lilburn, GA
Welcome to 5027 Castlewood Drive SW in charming LilburnCoan impeccably maintained home nestled on a quiet cul-de-sac. This spacious residence offers 4 (potentially 5) bedrooms and 4 full baths, blending comfort with modern upgrades throughout. Step inside to discover brand-new flooring and a beautifully updated kitchen featuring granite countertops, a chic backsplash, stainless steel appliances,
Karita Yli-Piipari Keller Williams Rlty. Partners
