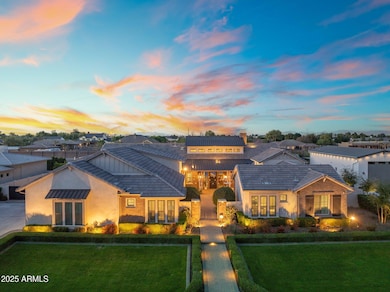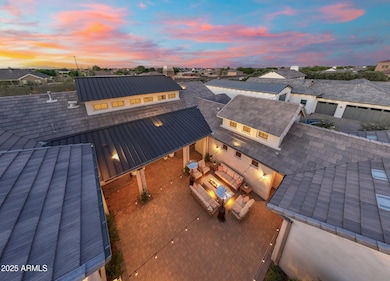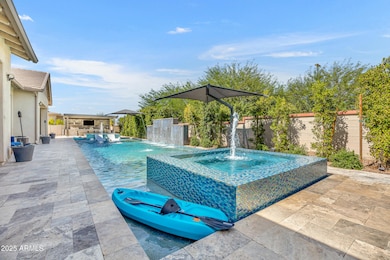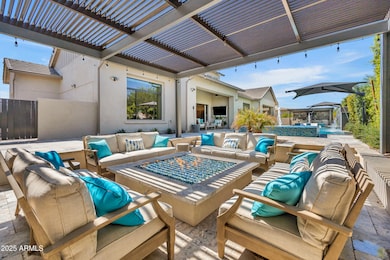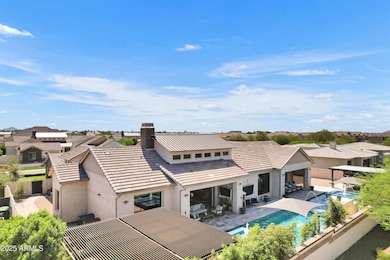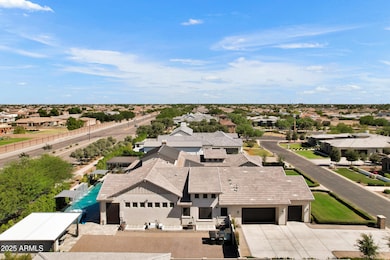2652 E Pelican Ct Gilbert, AZ 85297
Higley NeighborhoodEstimated payment $21,253/month
Highlights
- Guest House
- Gated with Attendant
- RV Gated
- Coronado Elementary School Rated A
- Heated Spa
- 0.49 Acre Lot
About This Home
Welcome to this stunning resort-style residence in the guard-gated community of Whitewing at Germann that offers the ultimate in luxury living and entertainment, while also being perfectly suited for multi-generational living. Nestled in the heart of Gilbert, this one-of-a-kind property, located in a gated and guarded community, is designed for those who love to entertain, relax, and create lasting memories with family and friends. **Key Features:** **Entertainer's Paradise:** The expansive 140 feet of built-in backyard entertainment space is unmatched, featuring 2 luxurious spas, a sparkling pool, and multiple seating areas perfect for intimate conversations or large gatherings. The outdoor kitchen is a chef's dream, offering ample space for large barbecues and unforgettable al fresco dining under the Arizona skies. **Owner's Suite:** 1,200 sq. ft. of private living with custom **dual** walk-in closets, a separate spacious TV/exercise room, and 16-ft. bathroom ceilings. **Second Primary Suite:** En-suite bedroom with a spacious layout and 700 additional sq. ft. added, including a private sitting area and walk-in closet, separate from the primary bedroom wing. **Casita:** Beautifully remodeled into a baker's dream, featuring a gourmet kitchen, abundant cabinetry, soaring 10-foot ceilings, and 700 square feet of fully livable space, complete with washer and dryer hookups, making it ideal for separate living quarters. **Impressive Game Room:** With 12 TVs, this game room is like no other, complete with ceiling-mounted televisions, a video arcade room, gaming tables, and a 16-foot bar with ample seating perfect for entertaining or watching sports with friends. **Private Wine Room:** Wine enthusiasts will love the custom wine room, a sophisticated space designed to showcase and store your collection. **Home Theater:** Movie lovers will be in awe of the professionally designed Dolby Atmos home theater, offering an immersive cinematic experience for family movie nights or private screenings. Sixth bedroom is currently utilized as the home theater. **Multi-Generational Living:** Thoughtfully designed to accommodate multi-generational families, this home offers ample space and privacy for everyone. Whether you're hosting extended family or accommodating live-in caregivers, this home provides the flexibility and comfort you need. **Expansive Side Yard & 4-Car Garage / Pool House Plans:** The property includes fully permitted and approved plans for additional garage space and a pool house ideal for storing recreational vehicles and entertaining. The expansive side yard offers endless possibilities for customization. **Three-Car Garage:** Offers 800 sq. ft. of climate-controlled, insulated space with a separate 5-ton AC unit great for supercars or keeping vehicles cool through the summer. Also includes audio/video setup and epoxy floors, making it suitable for entertaining. **Prime Location in Gilbert:** Only 2 miles from the 202 freeway and SanTan Village shopping area. Located minutes from the 272-acre Gilbert Regional Park, close to beautiful lakes for recreation, extensive hiking trails, and just 3 hours from Mexico and 2.5 hours from Arizona's mountain retreats. This home offers the perfect balance of serenity and accessibility. --- This exceptional property is a rare find offering the best of indoor and outdoor living, a wealth of entertainment options, and multi-generational flexibility, all in a highly sought-after Gilbert location. **Don't miss this opportunity to own your dream home!
Home Details
Home Type
- Single Family
Est. Annual Taxes
- $8,191
Year Built
- Built in 2019
Lot Details
- 0.49 Acre Lot
- Block Wall Fence
- Misting System
- Front and Back Yard Sprinklers
- Sprinklers on Timer
- Private Yard
- Grass Covered Lot
HOA Fees
- $379 Monthly HOA Fees
Parking
- 3 Car Garage
- 5 Open Parking Spaces
- Garage Door Opener
- RV Gated
Home Design
- Contemporary Architecture
- Wood Frame Construction
- Tile Roof
- Stucco
Interior Spaces
- 7,018 Sq Ft Home
- 1-Story Property
- Ceiling height of 9 feet or more
- Gas Fireplace
- Double Pane Windows
- Family Room with Fireplace
- 3 Fireplaces
- Living Room with Fireplace
- Tile Flooring
- Finished Basement
- Basement Fills Entire Space Under The House
Kitchen
- Eat-In Kitchen
- Breakfast Bar
- Gas Cooktop
- Built-In Microwave
- Kitchen Island
Bedrooms and Bathrooms
- 6 Bedrooms
- 6.5 Bathrooms
- Dual Vanity Sinks in Primary Bathroom
Accessible Home Design
- Accessible Hallway
- Doors are 32 inches wide or more
- Stepless Entry
Pool
- Heated Spa
- Heated Pool
- Pool Pump
Outdoor Features
- Covered Patio or Porch
- Outdoor Fireplace
- Fire Pit
- Built-In Barbecue
Schools
- Coronado Elementary School
- Cooley Middle School
- Williams Field High School
Utilities
- Central Air
- Heating Available
- High Speed Internet
- Cable TV Available
Additional Features
- North or South Exposure
- Guest House
Listing and Financial Details
- Tax Lot 82
- Assessor Parcel Number 304-59-636
Community Details
Overview
- Association fees include street maintenance
- Realmanage Association, Phone Number (480) 339-8793
- Built by Toll Brothers/semi custom
- Whitewing At Germann Estates Subdivision, Cholla Floorplan
Recreation
- Community Playground
Security
- Gated with Attendant
Map
Home Values in the Area
Average Home Value in this Area
Tax History
| Year | Tax Paid | Tax Assessment Tax Assessment Total Assessment is a certain percentage of the fair market value that is determined by local assessors to be the total taxable value of land and additions on the property. | Land | Improvement |
|---|---|---|---|---|
| 2025 | $7,765 | $93,431 | -- | -- |
| 2024 | $8,215 | $88,982 | -- | -- |
| 2023 | $8,215 | $167,620 | $33,520 | $134,100 |
| 2022 | $7,873 | $130,030 | $26,000 | $104,030 |
| 2021 | $7,967 | $123,320 | $24,660 | $98,660 |
| 2020 | $8,094 | $104,580 | $20,910 | $83,670 |
| 2019 | $1,469 | $35,910 | $35,910 | $0 |
| 2018 | $1,416 | $34,815 | $34,815 | $0 |
| 2017 | $1,370 | $36,225 | $36,225 | $0 |
| 2016 | $1,381 | $36,705 | $36,705 | $0 |
| 2015 | $1,289 | $32,128 | $32,128 | $0 |
Property History
| Date | Event | Price | List to Sale | Price per Sq Ft |
|---|---|---|---|---|
| 01/13/2026 01/13/26 | Price Changed | $3,899,999 | -2.5% | $556 / Sq Ft |
| 06/17/2025 06/17/25 | For Sale | $3,999,999 | -- | $570 / Sq Ft |
Purchase History
| Date | Type | Sale Price | Title Company |
|---|---|---|---|
| Warranty Deed | $1,387,312 | Westminster Title Agency | |
| Special Warranty Deed | -- | Westminster Title Agency | |
| Cash Sale Deed | $20,850,000 | Fidelity Natl Title Agency |
Mortgage History
| Date | Status | Loan Amount | Loan Type |
|---|---|---|---|
| Previous Owner | $1,109,850 | Adjustable Rate Mortgage/ARM |
Source: Arizona Regional Multiple Listing Service (ARMLS)
MLS Number: 6881198
APN: 304-59-636
- 2699 E Claxton Rd
- 2656 E Oriole Dr
- 2754 E Kingbird Dr
- 2735 E Kingbird Dr
- 2630 E Lovebird Ln
- 2639 E Lovebird Ln
- 2495 E Superstition Dr
- 4227 S Parkcrest St
- Rosemead Plan at Stonegate Court
- Markham Plan at Stonegate Court
- Hastings Plan at Stonegate Court
- 2659 E Maplewood St
- 2753 E Hummingbird Way
- 2957 E Melrose St
- 2955 E Blue Sage Rd
- 4273 S 165th Way
- 4065 S Debra Dr
- 2223 E Claxton St
- 2950 E Los Altos Ct
- 3132 E Athena Ct
- 2266 E Willis Rd Unit CASITA
- 3530 E Los Altos Rd
- 4106 S Mariposa Dr
- 3354 S Colt Dr
- 3672 E Sundance Ave
- 3689 E Sundance Ave
- 3703 E Sundance Ave
- 3759 E Sebastian Ln
- 3281 S Martingale Rd
- 3660 E Kimball Rd
- 3927 S Napa Ln
- 4356 S Tatum Ln
- 2910 S Greenfield Rd Unit 1
- 2910 S Greenfield Rd Unit 2
- 2910 S Greenfield Rd Unit B3B
- 1544 E Hummingbird Way
- 3805 E Santa fe Ln
- 3649 S Loback Ln
- 1500 E Melrose St
- 3857 E Trigger Way

