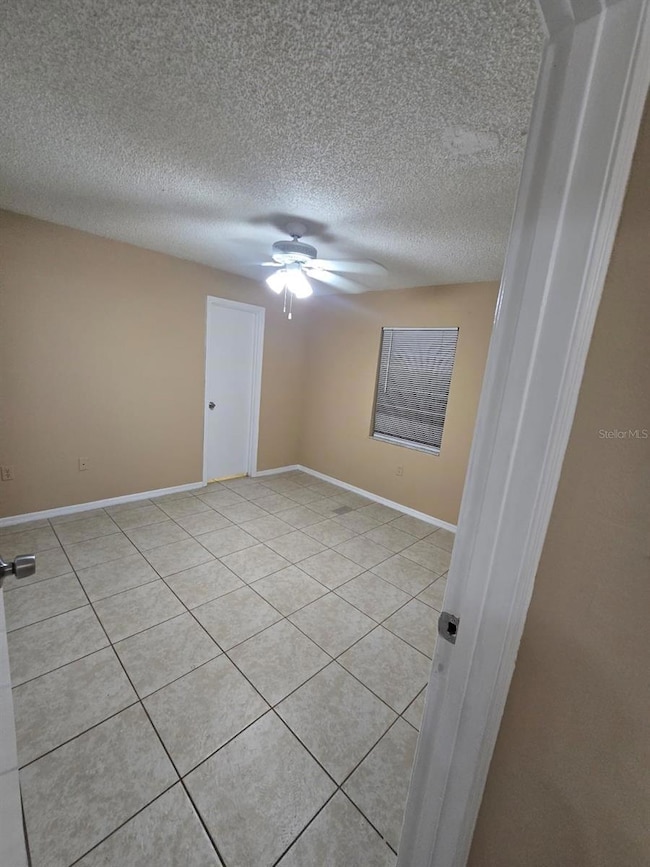2652 Lantana Ln Lakeland, FL 33801
Combee Settlement NeighborhoodHighlights
- No HOA
- Central Heating and Cooling System
- Ceiling Fan
- Lincoln Avenue Academy Rated A-
- Dining Room
- 1 Car Garage
About This Home
Property for rent, it has 2 bedroom, 2 bathroom, living room, kitchen, laundry room, dinning room, yard, garage for 1 car, appliances like>electric water, heater, range, refrigerator.
Listing Agent
PLATINUM GROUP REAL ESTATE Brokerage Phone: 305-971-0447 License #3169822 Listed on: 10/28/2024
Co-Listing Agent
LA ROSA REALTY ORLANDO LLC Brokerage Phone: 305-971-0447 License #3432440
Home Details
Home Type
- Single Family
Est. Annual Taxes
- $2,350
Year Built
- Built in 1985
Lot Details
- 0.3 Acre Lot
- Lot Dimensions are 105x125
Parking
- 1 Car Garage
Interior Spaces
- 1,844 Sq Ft Home
- 1-Story Property
- Ceiling Fan
- Family Room
- Dining Room
- Range<<rangeHoodToken>>
Bedrooms and Bathrooms
- 2 Bedrooms
- 1 Full Bathroom
Utilities
- Central Heating and Cooling System
- Electric Water Heater
Listing and Financial Details
- Residential Lease
- Property Available on 10/28/24
- $150 Application Fee
- Assessor Parcel Number 24-28-10-178700-000060
Community Details
Overview
- No Home Owners Association
- Kenwood Sub Subdivision
Pet Policy
- Pets up to 20 lbs
- Pet Deposit $300
- 1 Pet Allowed
- Dogs and Cats Allowed
Map
Source: Stellar MLS
MLS Number: L4948444
APN: 24-28-10-178700-000060
- 2649 Lantana Ln
- 2639 Lantana Ln
- 0 Jungle St
- 2540 Broadway St
- 2708 Dixie Rd
- 1204 Pleasant Place
- 1205 Long St
- 2449 Jungle St
- 1220 Woodland Ave
- 2517 Golfview St
- 741 N Combee Rd
- 2429 Lakeview St
- 2528 Weber St
- 1126 Lakewood Cir W
- 1025 Lakewood Ct
- 1123 Enchanted Dr
- 2529 Weber St
- 2408 E Magnolia St
- 2341 Weber St
- 2409 E Magnolia St
- 1025 Sunrise Ct
- 1035 E Lake Parker Dr Unit 15
- 4288 Bridle Booster Way
- 425 Hampton Ave
- 2836 Orchid Ln
- 2924 Woodcrest Ln
- 503 Longfellow Blvd Unit 7
- 1432 E Fern Rd
- 1434 E Fern Rd
- 2043 Shakespeare St
- 1312 Fairway Dr
- 1215 Skyview Blvd Unit B
- 1348 Fairway Dr Unit 1350
- 1223 E Parker St Unit 1
- 1195 Lake Pl Ct
- 1515 Moonlite Dr Unit 1515
- 1836 N Crystal Lake Dr Unit 54
- 1836 N Crystal Lake Dr Unit 114
- 1104 Bartow Rd
- 1623 Yellow Trail







