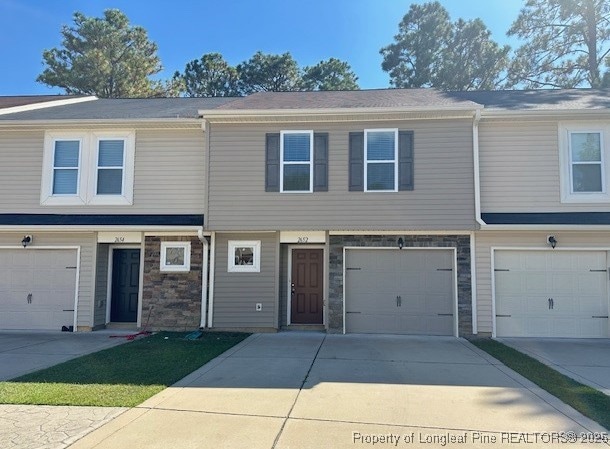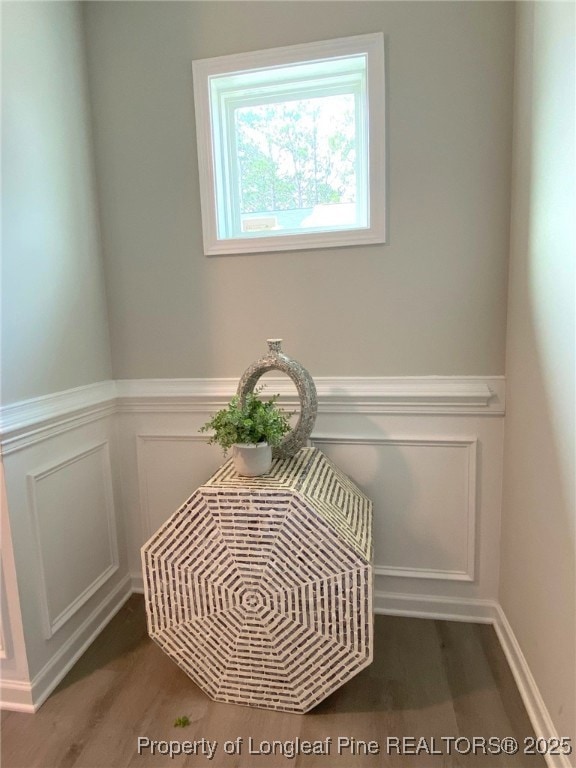2652 Middle Branch Bend Fayetteville, NC 28304
Jack Britt NeighborhoodEstimated payment $1,552/month
Highlights
- Fitness Center
- Gated Community
- 1 Car Attached Garage
- John R. Griffin Middle School Rated 9+
- Granite Countertops
- Eat-In Kitchen
About This Home
STUNNING GATED TOWNHOME COMMUNITY. JACK BRITT SCHOOL DISTRICT. Fabulous Floor plan with 3 Bedrooms and 2.5 Baths. Open Floor plan with kitchen, Island with drawers and storage, Dining Area and Great room. Granite Countertops in kitchen. SS Appliances. Beautiful Wainscot thru Foyer and Dining Area. Wood Treads on Staircase. Large Walk in Closets. Playground and Basketball Court. Fitness Center. Concrete Patio with Privacy Fencing. Alarm System. Garage Door Opener. Laundry Room upstairs. Gated community.
Listing Agent
PEACHTREE PROPERTIES OF FAYETTEVILLE License #131911 Listed on: 09/26/2025
Townhouse Details
Home Type
- Townhome
Est. Annual Taxes
- $2,661
Year Built
- Built in 2017
Lot Details
- Partially Fenced Property
- Property is in good condition
HOA Fees
- $120 Monthly HOA Fees
Parking
- 1 Car Attached Garage
Home Design
- Vinyl Siding
- Stone Veneer
Interior Spaces
- 1,480 Sq Ft Home
- 2-Story Property
- Ceiling Fan
- Blinds
- Entrance Foyer
- Combination Kitchen and Dining Room
- Home Security System
Kitchen
- Eat-In Kitchen
- Range
- Microwave
- Dishwasher
- Granite Countertops
Flooring
- Carpet
- Vinyl
Bedrooms and Bathrooms
- 3 Bedrooms
- Garden Bath
Laundry
- Laundry on upper level
- Washer and Dryer Hookup
Outdoor Features
- Playground
Schools
- Melvin Honeycutt Elementary School
- John Griffin Middle School
- Jack Britt Senior High School
Utilities
- Central Air
- Heat Pump System
Listing and Financial Details
- Exclusions: Staging Items and Furniture
- Assessor Parcel Number 9495-99-0295
- Seller Considering Concessions
Community Details
Overview
- Association fees include ground maintenance
- Gardner Park Homeowners Association
- Gardner Park Subdivision
Recreation
- Fitness Center
Security
- Gated Community
- Fire and Smoke Detector
Map
Home Values in the Area
Average Home Value in this Area
Tax History
| Year | Tax Paid | Tax Assessment Tax Assessment Total Assessment is a certain percentage of the fair market value that is determined by local assessors to be the total taxable value of land and additions on the property. | Land | Improvement |
|---|---|---|---|---|
| 2024 | $2,661 | $115,015 | $10,000 | $105,015 |
| 2023 | $2,167 | $115,015 | $10,000 | $105,015 |
| 2022 | $1,933 | $115,015 | $10,000 | $105,015 |
| 2021 | $1,933 | $115,015 | $10,000 | $105,015 |
| 2019 | $1,898 | $121,700 | $10,000 | $111,700 |
| 2018 | $1,898 | $121,700 | $10,000 | $111,700 |
| 2017 | $130 | $10,000 | $10,000 | $0 |
Property History
| Date | Event | Price | List to Sale | Price per Sq Ft |
|---|---|---|---|---|
| 09/26/2025 09/26/25 | For Sale | $229,900 | 0.0% | $155 / Sq Ft |
| 10/07/2024 10/07/24 | Rented | $1,595 | 0.0% | -- |
| 08/30/2024 08/30/24 | For Rent | $1,595 | -- | -- |
Source: Longleaf Pine REALTORS®
MLS Number: 750577
APN: 9495-99-0295
- 2660 Middle Branch Bend
- 6036 Lakeway Dr
- 6204 Lake Trail Dr
- 6412 Ezras Ct
- 6526 Amanda Cir
- 6577 Green Meadow Ct
- 1605 Blue Springs Rd
- 6496 Applewhite Rd
- 2618 Graham Rd
- 6787 Longparrish Ct
- 1616 Silver Ridge Ct
- 1609 Hickoryridge Ct
- 2920 Cosmo Place
- 3130 Horsepen Branch
- 6744 Irongate Dr Unit A
- 6673 Vaughn Rd
- 2966 Brookcrossing Dr
- 1615 Diplomat Dr
- 6429 Rockford Dr
- 6445 Rhemish Dr







