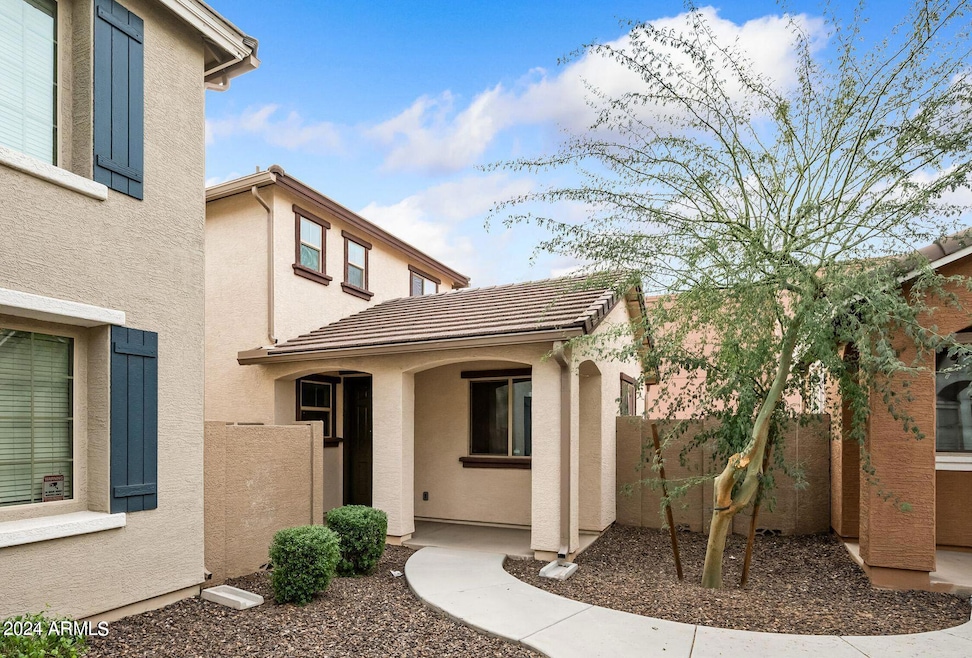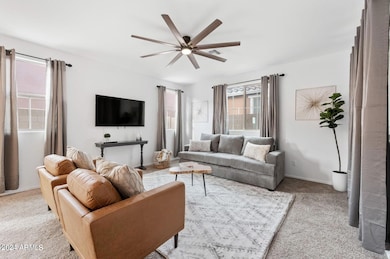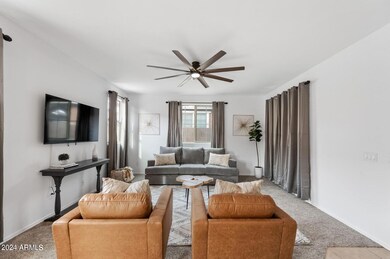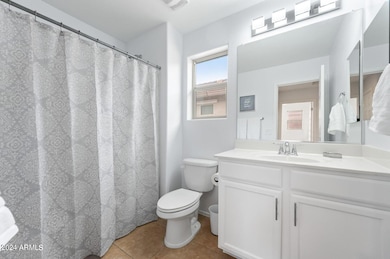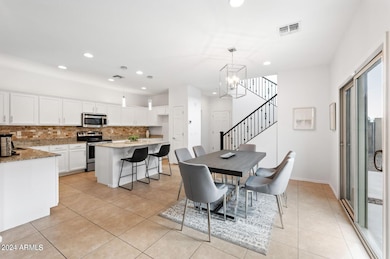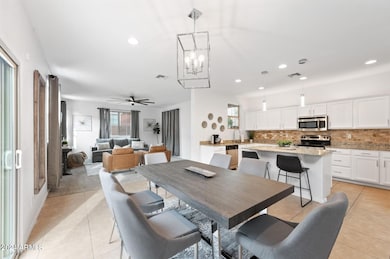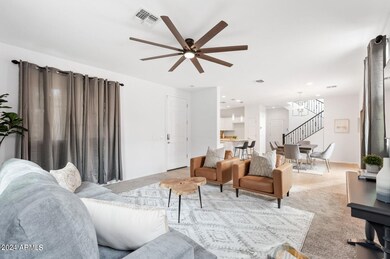2652 N 73rd Glen Phoenix, AZ 85035
Highlights
- Vaulted Ceiling
- Furnished
- 2 Car Direct Access Garage
- Phoenix Coding Academy Rated A
- Community Pool
- Double Vanity
About This Home
Come fall in love with this stunning 3 bedroom, 2.5 bathroom home with vaulted ceilings and a welcoming open layout! Soothing and Modern furnishings and decor throughout, you will never want to leave! The kitchen features granite countertops and an island with a breakfast bar. After a long day, retire to the primary bedroom suite which includes a walk-in closet and private bathroom with double sinks. If you're trying to beat the heat, head over to the community pool to cool off. Fantastic location close to tons of shopping dining, as well as close proximity to assigned schools!
Listing Agent
Thrive Realty And Property Management License #SA672496000 Listed on: 01/20/2024
Home Details
Home Type
- Single Family
Year Built
- Built in 2016
Lot Details
- 2,048 Sq Ft Lot
- Block Wall Fence
Parking
- 2 Car Direct Access Garage
Home Design
- Wood Frame Construction
- Tile Roof
- Stucco
Interior Spaces
- 1,675 Sq Ft Home
- 2-Story Property
- Furnished
- Vaulted Ceiling
- Washer Hookup
Kitchen
- Breakfast Bar
- Kitchen Island
Flooring
- Carpet
- Tile
Bedrooms and Bathrooms
- 3 Bedrooms
- 2.5 Bathrooms
- Double Vanity
Outdoor Features
- Patio
Schools
- Peralta Elementary School
- Trevor Browne High School
Utilities
- Cooling Available
- Heating Available
- High Speed Internet
Listing and Financial Details
- $100 Move-In Fee
- Rent includes electricity, water, garbage collection, internet
- 1-Month Minimum Lease Term
- Tax Lot 101
- Assessor Parcel Number 102-38-858
Community Details
Overview
- Property has a Home Owners Association
- Villages At Westridg Association, Phone Number (623) 329-8066
- Villages At Westridge Park Condominium Subdivision
Recreation
- Community Pool
Pet Policy
- No Pets Allowed
Map
Property History
| Date | Event | Price | List to Sale | Price per Sq Ft | Prior Sale |
|---|---|---|---|---|---|
| 01/02/2026 01/02/26 | Off Market | $4,500 | -- | -- | |
| 12/31/2025 12/31/25 | For Rent | $4,500 | 0.0% | -- | |
| 09/05/2024 09/05/24 | Price Changed | $4,500 | +50.0% | $3 / Sq Ft | |
| 05/08/2024 05/08/24 | Price Changed | $3,000 | -28.6% | $2 / Sq Ft | |
| 01/20/2024 01/20/24 | For Rent | $4,200 | 0.0% | -- | |
| 11/18/2021 11/18/21 | Sold | $333,900 | 0.0% | $199 / Sq Ft | View Prior Sale |
| 10/14/2021 10/14/21 | Pending | -- | -- | -- | |
| 09/30/2021 09/30/21 | For Sale | $333,900 | +59.4% | $199 / Sq Ft | |
| 07/08/2019 07/08/19 | Sold | $209,500 | +2.2% | $125 / Sq Ft | View Prior Sale |
| 05/31/2019 05/31/19 | Pending | -- | -- | -- | |
| 05/11/2019 05/11/19 | Price Changed | $205,000 | -0.7% | $122 / Sq Ft | |
| 05/02/2019 05/02/19 | Price Changed | $206,500 | -0.5% | $123 / Sq Ft | |
| 04/19/2019 04/19/19 | Price Changed | $207,500 | -0.2% | $124 / Sq Ft | |
| 04/01/2019 04/01/19 | Price Changed | $208,000 | -1.0% | $124 / Sq Ft | |
| 03/23/2019 03/23/19 | For Sale | $210,000 | -- | $125 / Sq Ft |
Source: Arizona Regional Multiple Listing Service (ARMLS)
MLS Number: 6653333
APN: 102-38-858
- 2546 N 73rd Dr
- 7221 W Virginia Ave
- 2452 N 73rd Ln
- 2419 N 73rd Ln
- 2366 N 73rd Ln
- 2849 N 73rd Dr
- 2828 N 72nd Ave
- 7139 W Wilshire Dr
- 7425 W Encanto Blvd
- 2314 N 71st Dr
- 7130 W Merrell St
- 7722 W Pipestone Place
- 7740 W Pipestone Place
- 2121 N 77th Dr
- 7751 W Pipestone Place
- 7745 W Bonitos Dr
- 7760 W Bonitos Dr
- 7613 W Flower St
- 7127 W Holly St
- 7776 W Bonitos Dr
- 7800 W Encanto Blvd Unit 3
- 7800 W Encanto Blvd Unit 2
- 7148 W Merrell St
- 7750 W Encanto Blvd Unit 2
- 7750 W Encanto Blvd
- 7800 W Encanto Blvd
- 2031 N 77th Ln
- 7537 W Osborn Rd
- 7623 W Osborn Rd
- 7624 W Osborn Rd
- 2030 N 78th Glen
- 6723 W Encanto Blvd Unit 5
- 6025 W Thomas Rd Unit St
- 6025 W Thomas Rd Unit 1
- 6025 W Thomas Rd Unit 2
- 7850 W Mcdowell Rd Unit 2
- 7850 W Mcdowell Rd Unit 1
- 7850 W Mcdowell Rd Unit 3
- 7205 W Mcdowell Rd
- 7077 W Mcdowell Rd
Ask me questions while you tour the home.
