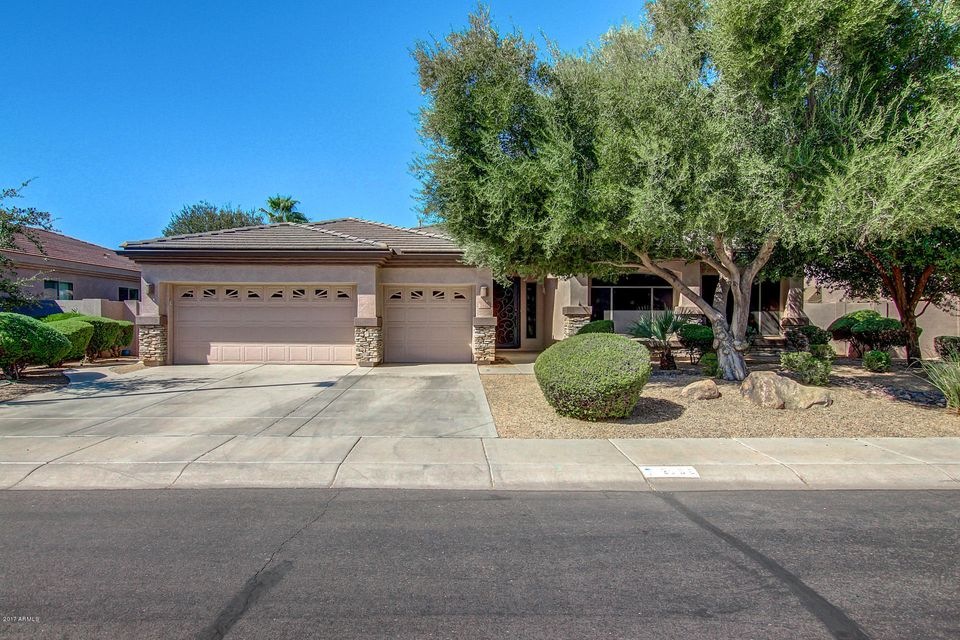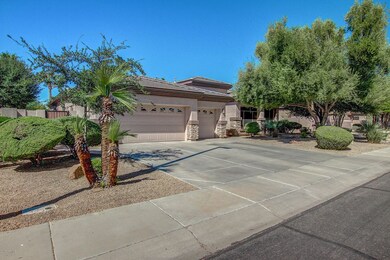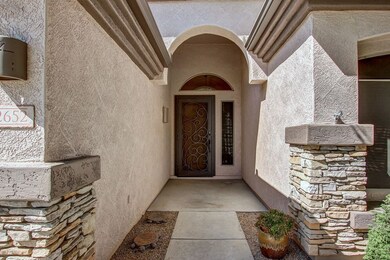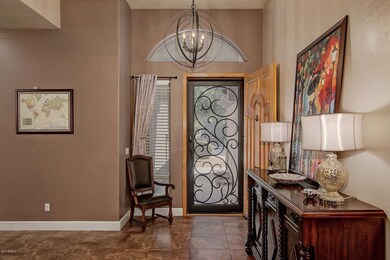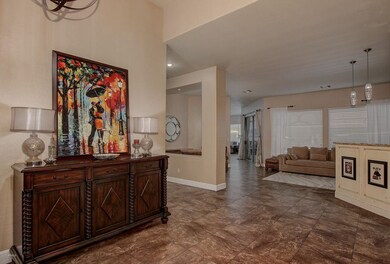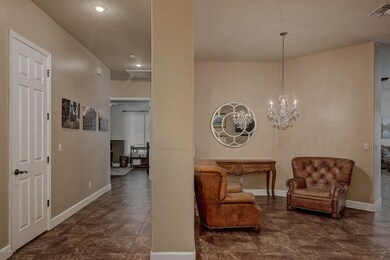
2652 S Jacob St Gilbert, AZ 85295
Southwest Gilbert NeighborhoodHighlights
- Heated Lap Pool
- Solar Power System
- Granite Countertops
- Quartz Hill Elementary School Rated A
- Gated Community
- Private Yard
About This Home
As of January 2018Beautiful T.W. Lewis home in the exclusive gated community of Jake's Ranch. You’ll love the open floor plan with 4 bedrooms, 2.5 baths, a 3 car garage and tile throughout. The open kitchen features maple cabinets, a large island, granite counter tops & stainless steel appliances. The Master bathroom was completely remodeled in 2015 with a large vanity, separate soaker tub, and step-in shower. It has a large covered patio overlooking the private backyard, heated pool, built-in BBQ, and Spa. New AC units were installed 2016 and it has a H20 Concepts water filtering system for the whole home! Refrigerator, Washer & Dryer all stay! This sought after community has amazing parks, tennis courts, volleyball courts, basketball courts & playgrounds.
Last Agent to Sell the Property
Realty ONE Group License #SA642550000 Listed on: 10/11/2017
Last Buyer's Agent
John Gamble
West USA Realty License #SA672156000
Home Details
Home Type
- Single Family
Est. Annual Taxes
- $2,874
Year Built
- Built in 2001
Lot Details
- 10,000 Sq Ft Lot
- Desert faces the front and back of the property
- Block Wall Fence
- Front and Back Yard Sprinklers
- Sprinklers on Timer
- Private Yard
HOA Fees
- $130 Monthly HOA Fees
Parking
- 3 Car Garage
- Garage Door Opener
Home Design
- Wood Frame Construction
- Tile Roof
- Stone Exterior Construction
- Stucco
Interior Spaces
- 2,997 Sq Ft Home
- 1-Story Property
- Ceiling height of 9 feet or more
- Ceiling Fan
- Double Pane Windows
- Low Emissivity Windows
- Solar Screens
- Tile Flooring
Kitchen
- Breakfast Bar
- Built-In Microwave
- Kitchen Island
- Granite Countertops
Bedrooms and Bathrooms
- 4 Bedrooms
- Remodeled Bathroom
- Primary Bathroom is a Full Bathroom
- 2.5 Bathrooms
- Dual Vanity Sinks in Primary Bathroom
- Bathtub With Separate Shower Stall
Accessible Home Design
- No Interior Steps
- Stepless Entry
Eco-Friendly Details
- Solar Power System
Pool
- Heated Lap Pool
- Heated Spa
- Play Pool
- Above Ground Spa
Outdoor Features
- Covered patio or porch
- Built-In Barbecue
Schools
- Quartz Hill Elementary School
- South Valley Jr. High Middle School
- Campo Verde High School
Utilities
- Refrigerated Cooling System
- Zoned Heating
- Heating System Uses Natural Gas
- Water Filtration System
- High Speed Internet
- Cable TV Available
Listing and Financial Details
- Home warranty included in the sale of the property
- Tax Lot 206
- Assessor Parcel Number 304-44-248
Community Details
Overview
- Association fees include ground maintenance, street maintenance
- Jakes Ranch HOA, Phone Number (480) 539-1396
- Built by T.W. LEWIS
- Jakes Ranch Amd Subdivision
Recreation
- Tennis Courts
- Community Playground
Security
- Gated Community
Ownership History
Purchase Details
Home Financials for this Owner
Home Financials are based on the most recent Mortgage that was taken out on this home.Purchase Details
Home Financials for this Owner
Home Financials are based on the most recent Mortgage that was taken out on this home.Purchase Details
Home Financials for this Owner
Home Financials are based on the most recent Mortgage that was taken out on this home.Purchase Details
Home Financials for this Owner
Home Financials are based on the most recent Mortgage that was taken out on this home.Purchase Details
Purchase Details
Home Financials for this Owner
Home Financials are based on the most recent Mortgage that was taken out on this home.Similar Homes in the area
Home Values in the Area
Average Home Value in this Area
Purchase History
| Date | Type | Sale Price | Title Company |
|---|---|---|---|
| Interfamily Deed Transfer | -- | None Available | |
| Interfamily Deed Transfer | -- | Premier Title Agency | |
| Interfamily Deed Transfer | -- | Premier Title Agency | |
| Warranty Deed | $445,000 | Premier Title Agency | |
| Warranty Deed | $320,000 | American Title Service Agenc | |
| Warranty Deed | $505,000 | Magnus Title Agency | |
| Interfamily Deed Transfer | -- | None Available | |
| Warranty Deed | $313,757 | Chicago Title Insurance Co |
Mortgage History
| Date | Status | Loan Amount | Loan Type |
|---|---|---|---|
| Open | $393,000 | New Conventional | |
| Closed | $400,500 | New Conventional | |
| Previous Owner | $256,000 | New Conventional | |
| Previous Owner | $126,250 | Stand Alone Second | |
| Previous Owner | $378,750 | New Conventional | |
| Previous Owner | $120,000 | Credit Line Revolving | |
| Previous Owner | $105,000 | Credit Line Revolving | |
| Previous Owner | $285,000 | Stand Alone First | |
| Previous Owner | $313,750 | New Conventional |
Property History
| Date | Event | Price | Change | Sq Ft Price |
|---|---|---|---|---|
| 01/31/2018 01/31/18 | Sold | $445,000 | -1.7% | $148 / Sq Ft |
| 12/05/2017 12/05/17 | Pending | -- | -- | -- |
| 11/06/2017 11/06/17 | Price Changed | $452,900 | -1.5% | $151 / Sq Ft |
| 10/23/2017 10/23/17 | Price Changed | $459,900 | 0.0% | $153 / Sq Ft |
| 10/11/2017 10/11/17 | For Sale | $460,000 | +43.8% | $153 / Sq Ft |
| 09/04/2012 09/04/12 | Sold | $320,000 | +3.2% | $107 / Sq Ft |
| 05/10/2012 05/10/12 | Price Changed | $310,000 | -11.4% | $103 / Sq Ft |
| 03/16/2012 03/16/12 | For Sale | $350,000 | -- | $117 / Sq Ft |
Tax History Compared to Growth
Tax History
| Year | Tax Paid | Tax Assessment Tax Assessment Total Assessment is a certain percentage of the fair market value that is determined by local assessors to be the total taxable value of land and additions on the property. | Land | Improvement |
|---|---|---|---|---|
| 2025 | $3,243 | $43,949 | -- | -- |
| 2024 | $3,263 | $41,856 | -- | -- |
| 2023 | $3,263 | $61,530 | $12,300 | $49,230 |
| 2022 | $3,157 | $46,260 | $9,250 | $37,010 |
| 2021 | $3,286 | $43,620 | $8,720 | $34,900 |
| 2020 | $3,231 | $41,160 | $8,230 | $32,930 |
| 2019 | $2,970 | $39,150 | $7,830 | $31,320 |
| 2018 | $2,879 | $38,280 | $7,650 | $30,630 |
| 2017 | $2,777 | $37,030 | $7,400 | $29,630 |
| 2016 | $2,874 | $35,920 | $7,180 | $28,740 |
| 2015 | $2,618 | $35,110 | $7,020 | $28,090 |
Agents Affiliated with this Home
-

Seller's Agent in 2018
Dawn Dziezynski
Realty One Group
(480) 822-8180
1 in this area
38 Total Sales
-
J
Buyer's Agent in 2018
John Gamble
West USA Realty
-
J
Seller's Agent in 2012
Josh Gonzales
Russ Lyon Sotheby's International Realty
(480) 507-2121
1 in this area
23 Total Sales
-

Buyer's Agent in 2012
Erik Walbot
Realty One Group
(602) 430-7519
59 Total Sales
Map
Source: Arizona Regional Multiple Listing Service (ARMLS)
MLS Number: 5672777
APN: 304-44-248
- 2612 S Jacob St
- 2742 S Jacob St
- 194 E Canyon Creek Dr
- 636 E Vermont Dr
- 174 E Bernie Ln
- 2830 S Riata Ct
- 167 E Lowell Ave
- 112 E Joseph Way
- 74 E Canyon Creek Dr
- 84 E Joseph Way
- 414 E Morgan Dr
- 549 E Benrich Dr
- 882 E Parkview Dr
- 586 E Julian Dr
- 15606 S Gilbert Rd Unit 63
- 453 E Frances Ln
- 3177 S Sierra St
- 465 E Frances Ln
- 291 N Scott Dr
- 345 N Scott Dr
