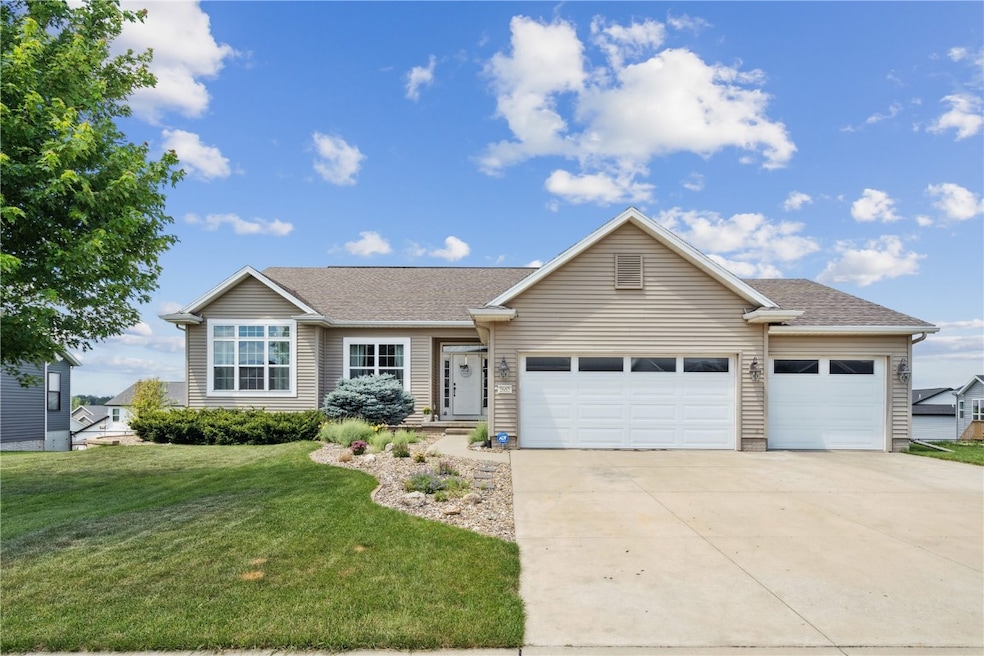
2652 Vaughn Dr Marion, IA 52302
Estimated payment $2,993/month
Total Views
1,844
5
Beds
3
Baths
2,862
Sq Ft
$147
Price per Sq Ft
Highlights
- Deck
- Recreation Room
- 3 Car Attached Garage
- Indian Creek Elementary School Rated A-
- No HOA
- Eat-In Kitchen
About This Home
Welcome home! Your new open concept ranch has been updated recently! Updates include, refinished hardwood floors, new carpet on the main level, and a brand new deck. Inside you will find a large main level with 11 foot ceilings and 1847 sq feet, main level laundry and a beautiful kitchen with stainless appliances and quartz countertops. Downstairs are an additional two bedrooms and a newer custom bar and entertainment center. The garage is an oversized 3 car with a workbench area and is also ready for heat with a gas line in place.
Home Details
Home Type
- Single Family
Est. Annual Taxes
- $8,462
Year Built
- Built in 2012
Lot Details
- 0.28 Acre Lot
- Fenced
Parking
- 3 Car Attached Garage
- Garage Door Opener
Home Design
- Poured Concrete
- Frame Construction
- Vinyl Siding
Interior Spaces
- 1-Story Property
- Gas Fireplace
- Family Room
- Combination Kitchen and Dining Room
- Recreation Room
- Basement Fills Entire Space Under The House
- Home Security System
Kitchen
- Eat-In Kitchen
- Breakfast Bar
- Range
- Microwave
- Dishwasher
- Disposal
Bedrooms and Bathrooms
- 5 Bedrooms
- 3 Full Bathrooms
Laundry
- Laundry Room
- Laundry on main level
- Dryer
- Washer
Outdoor Features
- Deck
Schools
- Indian Creek Elementary School
- Excelsior Middle School
- Linn Mar High School
Utilities
- Forced Air Heating and Cooling System
- Heating System Uses Gas
- Gas Water Heater
- Water Softener Leased
Community Details
- No Home Owners Association
Listing and Financial Details
- Assessor Parcel Number 10304070010000
Map
Create a Home Valuation Report for This Property
The Home Valuation Report is an in-depth analysis detailing your home's value as well as a comparison with similar homes in the area
Home Values in the Area
Average Home Value in this Area
Tax History
| Year | Tax Paid | Tax Assessment Tax Assessment Total Assessment is a certain percentage of the fair market value that is determined by local assessors to be the total taxable value of land and additions on the property. | Land | Improvement |
|---|---|---|---|---|
| 2024 | $7,468 | $446,100 | $43,800 | $402,300 |
| 2023 | $7,468 | $446,100 | $43,800 | $402,300 |
| 2022 | $7,116 | $348,800 | $43,800 | $305,000 |
| 2021 | $7,056 | $348,800 | $43,800 | $305,000 |
| 2020 | $7,056 | $325,000 | $43,800 | $281,200 |
| 2019 | $6,946 | $319,700 | $52,600 | $267,100 |
| 2018 | $6,672 | $319,700 | $52,600 | $267,100 |
| 2017 | $6,382 | $299,100 | $48,900 | $250,200 |
| 2016 | $6,382 | $299,100 | $48,900 | $250,200 |
| 2015 | $6,359 | $299,100 | $48,900 | $250,200 |
| 2014 | $6,172 | $283,900 | $48,900 | $235,000 |
| 2013 | $5,578 | $283,900 | $48,900 | $235,000 |
Source: Public Records
Property History
| Date | Event | Price | Change | Sq Ft Price |
|---|---|---|---|---|
| 08/19/2025 08/19/25 | Pending | -- | -- | -- |
| 08/15/2025 08/15/25 | For Sale | $419,950 | +39.0% | $147 / Sq Ft |
| 12/19/2012 12/19/12 | Sold | $302,220 | +11.3% | $164 / Sq Ft |
| 07/24/2012 07/24/12 | Pending | -- | -- | -- |
| 07/23/2012 07/23/12 | For Sale | $271,500 | -- | $148 / Sq Ft |
Source: Cedar Rapids Area Association of REALTORS®
Purchase History
| Date | Type | Sale Price | Title Company |
|---|---|---|---|
| Warranty Deed | $302,500 | None Available |
Source: Public Records
Mortgage History
| Date | Status | Loan Amount | Loan Type |
|---|---|---|---|
| Open | $80,000 | New Conventional | |
| Closed | $35,700 | Credit Line Revolving | |
| Closed | $35,700 | Credit Line Revolving | |
| Closed | $10,000 | Commercial | |
| Open | $306,450 | VA |
Source: Public Records
Similar Homes in Marion, IA
Source: Cedar Rapids Area Association of REALTORS®
MLS Number: 2507052
APN: 10304-07001-00000
Nearby Homes
- 2682 Burr Oak Ct
- 2639 Burr Oak Ct
- 3280 Beechwood Ln
- 3211 35th Ave
- 3205 Lennon Ln
- LOT 3 Tower Terrace Rd
- LOT 2 Tower Terrace Rd
- 3015 Abbey Rd
- 3455 Granger Ave
- 2042 Osage Ct
- Lot 6 Tower Terr Rd Irish Dr
- 4056 Gemstone Rd
- 4018 Peridot Dr
- 3540 35th St
- 2600 28th Ave
- 4108 Peridot Ct
- 3035 English Glen Ct Unit D7
- 2451 28th Ave
- 4199 Brookside Dr
- 3450 Whitehall Ave






