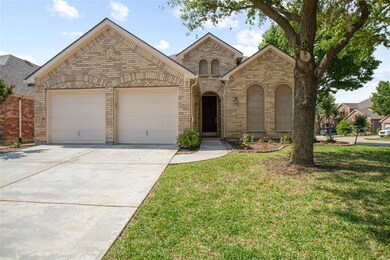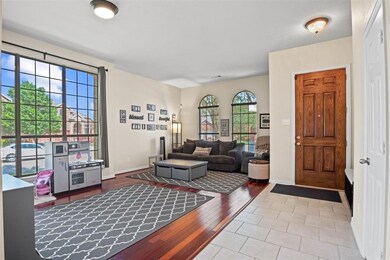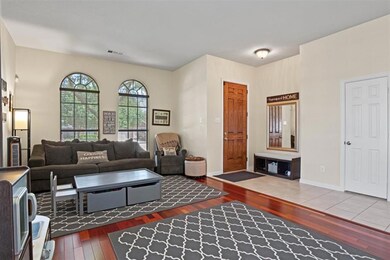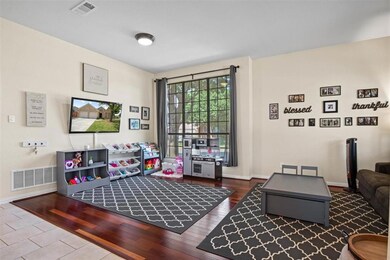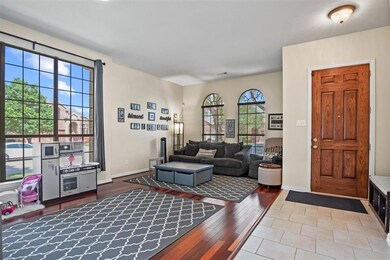
2652 Waterway Dr Grand Prairie, TX 75054
Mira Lagos NeighborhoodHighlights
- Community Lake
- Clubhouse
- Wood Flooring
- Anna May Daulton Elementary School Rated A
- Traditional Architecture
- Corner Lot
About This Home
As of June 2021MULTIPLE OFFERS RECEIVED- OFFER DEADLINE is Sunday at 9pm
Multi-gen home on a corner lot, with mature trees and landscaping. Upon entry you’re greeted by a tile walkway and beautiful wood floors in the formal seating and dining areas. A large kitchen with ample countertops and cabinetry open to casual dining and main living areas. A spacious owners suite is on the first floor along with two bedrooms and a full bath. On the upper level you’ll find the fourth bedroom, a full bath and a massive media-entertainment space. The back yard is low maintenance with a covered patio plus plenty of room for a play set and gardening. All of this and more located in an active community zoned for highly rated MISD schools!
Last Agent to Sell the Property
Engel&Volkers Dallas Southlake License #0692875 Listed on: 04/26/2021

Last Buyer's Agent
Michael Vu
Seeto Realty License #0719280
Home Details
Home Type
- Single Family
Est. Annual Taxes
- $6,855
Year Built
- Built in 2005
Lot Details
- 7,318 Sq Ft Lot
- Wood Fence
- Landscaped
- Corner Lot
HOA Fees
- $58 Monthly HOA Fees
Parking
- 2-Car Garage with two garage doors
- Garage Door Opener
Home Design
- Traditional Architecture
- Brick Exterior Construction
- Slab Foundation
- Composition Roof
Interior Spaces
- 2,772 Sq Ft Home
- 2-Story Property
- Wired For A Flat Screen TV
- Decorative Lighting
- Gas Log Fireplace
- Bay Window
Kitchen
- Electric Oven
- Electric Cooktop
- <<microwave>>
- Plumbed For Ice Maker
- Dishwasher
- Disposal
Flooring
- Wood
- Carpet
- Stone
Bedrooms and Bathrooms
- 4 Bedrooms
- 3 Full Bathrooms
Laundry
- Full Size Washer or Dryer
- Washer Hookup
Home Security
- Burglar Security System
- Carbon Monoxide Detectors
- Fire and Smoke Detector
Outdoor Features
- Covered patio or porch
Schools
- Anna May Daulton Elementary School
- Jones Middle School
- Mary Lillard Middle School
- Mansfield Lake Ridge High School
Utilities
- Central Heating and Cooling System
- Heating System Uses Natural Gas
- Individual Gas Meter
- High Speed Internet
- Cable TV Available
Listing and Financial Details
- Legal Lot and Block 35 / F
- Assessor Parcel Number 40560031
- $8,246 per year unexempt tax
Community Details
Overview
- Association fees include full use of facilities, maintenance structure, management fees
- Cma HOA, Phone Number (972) 943-2811
- Cove At Grand Peninsula The Subdivision
- Mandatory home owners association
- Community Lake
Amenities
- Clubhouse
Recreation
- Community Playground
- Community Pool
- Park
- Jogging Path
Ownership History
Purchase Details
Home Financials for this Owner
Home Financials are based on the most recent Mortgage that was taken out on this home.Purchase Details
Home Financials for this Owner
Home Financials are based on the most recent Mortgage that was taken out on this home.Purchase Details
Home Financials for this Owner
Home Financials are based on the most recent Mortgage that was taken out on this home.Purchase Details
Home Financials for this Owner
Home Financials are based on the most recent Mortgage that was taken out on this home.Purchase Details
Home Financials for this Owner
Home Financials are based on the most recent Mortgage that was taken out on this home.Similar Homes in Grand Prairie, TX
Home Values in the Area
Average Home Value in this Area
Purchase History
| Date | Type | Sale Price | Title Company |
|---|---|---|---|
| Vendors Lien | -- | Capital Title | |
| Vendors Lien | -- | Providence Title Co | |
| Vendors Lien | -- | Reunion Title | |
| Vendors Lien | -- | Reunion Title | |
| Vendors Lien | -- | Reunion Title | |
| Warranty Deed | -- | Reunion Title |
Mortgage History
| Date | Status | Loan Amount | Loan Type |
|---|---|---|---|
| Open | $270,000 | New Conventional | |
| Previous Owner | $288,400 | New Conventional | |
| Previous Owner | $279,000 | Purchase Money Mortgage | |
| Previous Owner | $203,278 | VA | |
| Previous Owner | $173,700 | Fannie Mae Freddie Mac | |
| Previous Owner | $32,500 | Stand Alone Second | |
| Previous Owner | $25,000,000 | Purchase Money Mortgage |
Property History
| Date | Event | Price | Change | Sq Ft Price |
|---|---|---|---|---|
| 06/23/2025 06/23/25 | Pending | -- | -- | -- |
| 05/14/2025 05/14/25 | For Sale | $445,000 | +30.9% | $161 / Sq Ft |
| 06/08/2021 06/08/21 | Sold | -- | -- | -- |
| 05/11/2021 05/11/21 | Pending | -- | -- | -- |
| 04/26/2021 04/26/21 | For Sale | $340,000 | +7.9% | $123 / Sq Ft |
| 10/31/2018 10/31/18 | Sold | -- | -- | -- |
| 10/01/2018 10/01/18 | Pending | -- | -- | -- |
| 08/24/2018 08/24/18 | For Sale | $315,000 | -- | $111 / Sq Ft |
Tax History Compared to Growth
Tax History
| Year | Tax Paid | Tax Assessment Tax Assessment Total Assessment is a certain percentage of the fair market value that is determined by local assessors to be the total taxable value of land and additions on the property. | Land | Improvement |
|---|---|---|---|---|
| 2024 | $6,855 | $420,786 | $70,000 | $350,786 |
| 2023 | $9,750 | $422,000 | $70,000 | $352,000 |
| 2022 | $9,578 | $372,230 | $60,000 | $312,230 |
| 2021 | $9,064 | $335,094 | $60,000 | $275,094 |
| 2020 | $8,287 | $304,825 | $60,000 | $244,825 |
| 2019 | $8,581 | $305,966 | $60,000 | $245,966 |
Agents Affiliated with this Home
-
Melanie Che
M
Seller's Agent in 2025
Melanie Che
Seeto Realty
(817) 500-2876
8 Total Sales
-
Jennifer Holmes

Seller's Agent in 2021
Jennifer Holmes
Engel&Volkers Dallas Southlake
(310) 777-7510
5 in this area
71 Total Sales
-
M
Buyer's Agent in 2021
Michael Vu
Seeto Realty
-
Pam Hudson

Seller's Agent in 2018
Pam Hudson
Peak Point Real Estate
(817) 291-1420
10 in this area
381 Total Sales
-
David Lawson

Buyer's Agent in 2018
David Lawson
Peak Point Real Estate
(817) 566-6504
41 Total Sales
Map
Source: North Texas Real Estate Information Systems (NTREIS)
MLS Number: 14562976
APN: 40560031
- 2684 Waterway Dr
- 2619 Cove Dr
- 7012 Clipper Dr
- 7008 Clipper Dr
- 7112 Seagrove Ct
- 7039 Moss Lake Ct
- 2548 Baypoint Dr
- 7116 Seagrove Ct
- 7127 Seagrove Ct
- 2585 Shoreview Dr
- 2541 Baypoint Dr
- 6963 Bridgemarker Dr
- 7139 Buchanan Dr
- 7119 Buchanan Dr
- 6944 Bridgemarker Dr
- 6965 Westlake Dr
- 6966 Westlake Dr
- 6944 Sea Harbor Dr
- 2804 Barco
- 2764 Portside Dr

