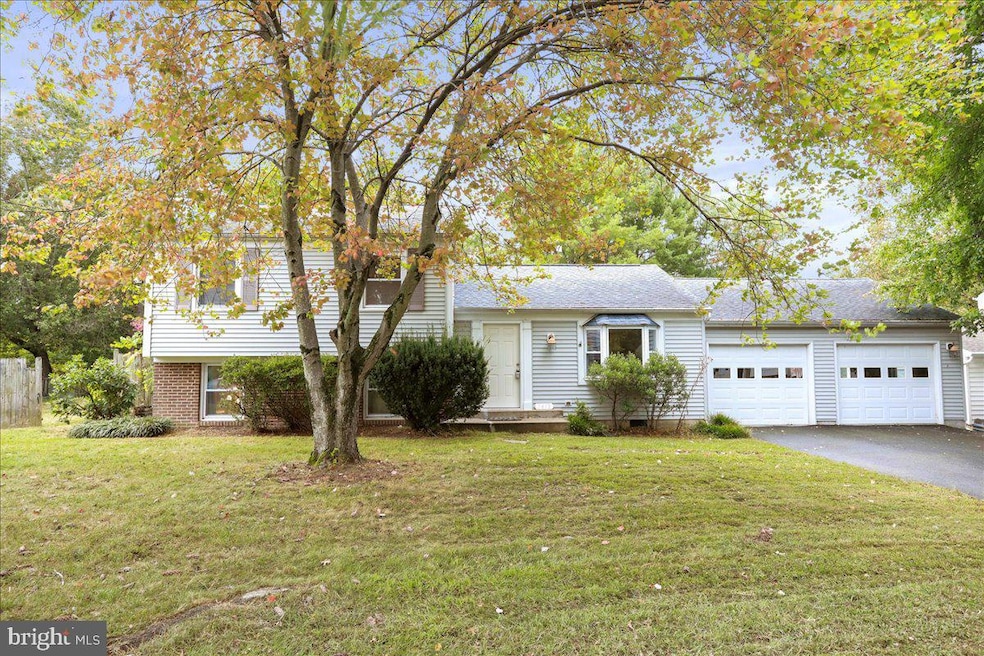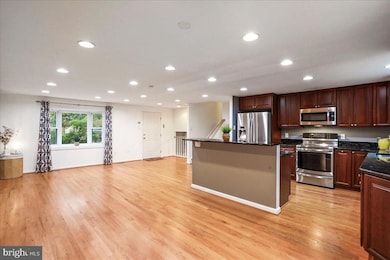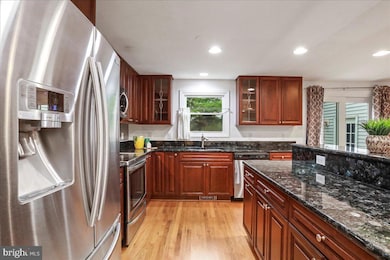
2653 Fanieul Hall Ct Herndon, VA 20171
Oak Hill NeighborhoodEstimated payment $4,325/month
Highlights
- Hot Property
- Eat-In Gourmet Kitchen
- Premium Lot
- Fox Mill Elementary School Rated A
- Contemporary Architecture
- Recreation Room
About This Home
Welcome home to this fabulous 3 bed 2 bath home in the desirable Fox Mill Estates! The home is bright and airy with many large windows and open floor plan. Hardwood floors throughout the main floor. The kitchen features stainless steel appliances, island with breakfast bar and granite counters. The large dining area opens to an expansive back yard that backs to trees and is fully fenced. There is plenty of space to make your own. The bay window in the living room invites the light in and provides a relaxing view of the traffic free cul-de-sac. Hardwood floors throughout the upper level complete with three spacious bedrooms. The primary bedroom features a walk-in closet and is en-suite with it's own bathroom. The two additional bedrooms share the renovated hall bath with detailed tiling and heated floors. A large recreation room in the lower level is fully carpeted. The lower level is rounded out by a den or multi-purpose room and laundry room. Fox Mill Estates is a highly desirable neighborhood in Herndon that is close to all commuter routes, shopping, and restaurants, but full of green space and mature trees. The parks, playgrounds and picnic areas within the community provide a welcome retreat and make this community a conveniently located oasis!
Listing Agent
(925) 348-8963 meredith@atokaproperties.com Corcoran McEnearney License #0225215759 Listed on: 10/10/2025

Home Details
Home Type
- Single Family
Est. Annual Taxes
- $7,720
Year Built
- Built in 1976 | Remodeled in 2012
Lot Details
- 0.32 Acre Lot
- Cul-De-Sac
- Back Yard Fenced
- Premium Lot
- Property is in excellent condition
- Property is zoned 121
HOA Fees
- $19 Monthly HOA Fees
Parking
- 4 Car Attached Garage
- 2 Driveway Spaces
- Front Facing Garage
- Garage Door Opener
Home Design
- Contemporary Architecture
- Asphalt Roof
- Aluminum Siding
- Concrete Perimeter Foundation
Interior Spaces
- Property has 3 Levels
- Built-In Features
- Recessed Lighting
- Double Pane Windows
- Six Panel Doors
- Family Room Off Kitchen
- Living Room
- Open Floorplan
- Den
- Recreation Room
Kitchen
- Eat-In Gourmet Kitchen
- Stove
- Microwave
- Dishwasher
- Stainless Steel Appliances
- Kitchen Island
- Upgraded Countertops
- Disposal
Flooring
- Wood
- Carpet
Bedrooms and Bathrooms
- 3 Bedrooms
- En-Suite Primary Bedroom
- En-Suite Bathroom
- Walk-In Closet
- 2 Full Bathrooms
- Bathtub with Shower
- Walk-in Shower
Laundry
- Laundry Room
- Dryer
- Washer
Finished Basement
- Connecting Stairway
- Basement with some natural light
Outdoor Features
- Shed
- Outbuilding
Schools
- Fox Mill Elementary School
- Carson Middle School
- South Lakes High School
Utilities
- Forced Air Heating and Cooling System
- Heat Pump System
- Programmable Thermostat
- Electric Water Heater
Listing and Financial Details
- Tax Lot 743
- Assessor Parcel Number 0254 02 0743
Community Details
Overview
- Association fees include common area maintenance, management, reserve funds
- Fox Mill Estates HOA
- Fox Mill Estates Subdivision
- Property Manager
Amenities
- Common Area
Recreation
- Tennis Courts
- Community Playground
- Community Pool
- Pool Membership Available
- Jogging Path
Map
Home Values in the Area
Average Home Value in this Area
Tax History
| Year | Tax Paid | Tax Assessment Tax Assessment Total Assessment is a certain percentage of the fair market value that is determined by local assessors to be the total taxable value of land and additions on the property. | Land | Improvement |
|---|---|---|---|---|
| 2025 | $6,977 | $667,840 | $312,000 | $355,840 |
| 2024 | $6,977 | $602,260 | $287,000 | $315,260 |
| 2023 | $6,655 | $589,730 | $287,000 | $302,730 |
| 2022 | $5,993 | $524,130 | $257,000 | $267,130 |
| 2021 | $5,693 | $485,120 | $222,000 | $263,120 |
| 2020 | $5,582 | $471,650 | $222,000 | $249,650 |
| 2019 | $5,529 | $467,150 | $222,000 | $245,150 |
| 2018 | $5,301 | $447,920 | $212,000 | $235,920 |
| 2017 | $5,050 | $434,990 | $212,000 | $222,990 |
| 2016 | $5,233 | $451,700 | $212,000 | $239,700 |
| 2015 | $4,789 | $429,090 | $212,000 | $217,090 |
| 2014 | $4,543 | $408,010 | $207,000 | $201,010 |
Property History
| Date | Event | Price | List to Sale | Price per Sq Ft |
|---|---|---|---|---|
| 10/21/2025 10/21/25 | For Rent | $3,350 | 0.0% | -- |
| 10/10/2025 10/10/25 | For Sale | $698,500 | 0.0% | $480 / Sq Ft |
| 07/16/2023 07/16/23 | Rented | $3,100 | 0.0% | -- |
| 06/12/2023 06/12/23 | Price Changed | $3,100 | -6.1% | $2 / Sq Ft |
| 05/16/2023 05/16/23 | For Rent | $3,300 | +13.8% | -- |
| 07/09/2022 07/09/22 | Rented | $2,900 | 0.0% | -- |
| 07/09/2022 07/09/22 | Under Contract | -- | -- | -- |
| 05/03/2022 05/03/22 | For Rent | $2,900 | +11.5% | -- |
| 04/01/2020 04/01/20 | Rented | $2,600 | +4.0% | -- |
| 03/10/2020 03/10/20 | For Rent | $2,500 | +4.2% | -- |
| 01/09/2017 01/09/17 | Rented | $2,400 | -4.0% | -- |
| 01/08/2017 01/08/17 | Under Contract | -- | -- | -- |
| 12/07/2016 12/07/16 | For Rent | $2,500 | +6.4% | -- |
| 08/15/2013 08/15/13 | Rented | $2,350 | 0.0% | -- |
| 08/15/2013 08/15/13 | Under Contract | -- | -- | -- |
| 08/05/2013 08/05/13 | For Rent | $2,350 | -- | -- |
Purchase History
| Date | Type | Sale Price | Title Company |
|---|---|---|---|
| Warranty Deed | $465,000 | -- | |
| Deed | $170,900 | -- |
Mortgage History
| Date | Status | Loan Amount | Loan Type |
|---|---|---|---|
| Open | $372,000 | New Conventional | |
| Previous Owner | $169,950 | No Value Available |
About the Listing Agent

As a lifelong resident of the DMV area, I have witnessed firsthand the change and development of the real estate landscape. As your REALTOR, I am your advocate, whether you are buying, selling or renting, working tirelessly to promote my clients' best interests. From utilizing tools in technology and high-quality marketing materials to networking with professional contacts built over years in real estate, I will use my expertise to put my clients in the strongest possible position for their
Meredith's Other Listings
Source: Bright MLS
MLS Number: VAFX2274156
APN: 0254-02-0743
- 12732 Bradwell Rd
- 12817 Framingham Ct
- 13009 Farthingale Dr
- 13032 Monterey Estates Dr
- 12901 Cedar Glen Ln
- 13103 Anvil Place
- 13104 Meadow Hall Ct
- 12492 Fox View Way
- 2484 Freetown Dr
- 2410 Dakota Lakes Dr
- 12388 Copenhagen Ct
- 2330 Archdale Rd
- 12436 Wendell Holmes Rd
- 13127 Frog Hollow Ct
- 13132 Bradley Farm Dr
- 2725 Robaleed Way
- 2700 Reign St
- 2657 Chiswell Place
- 2913 Mother Well Ct
- 2447 Clover Field Cir
- 12834 Tewksbury Dr
- 12438 Wendell Holmes Rd
- 13286 Holly Meadow Ln
- 13134 Rose Petal Cir
- 12625 Thunder Chase Dr
- 2478 Silk Ct
- 12614 Winter Wren Ct
- 2334 Antiqua Ct
- 2307 Ballycairne Ct
- 3005 Jeannie Anna Ct
- 2308 Emerald Heights Ct
- 13014 Cabin Creek Rd Unit 13014
- 13152 Marcey Creek Rd Unit 13152
- 2503 Clover Field Cir
- 12769 Flat Meadow Ln
- 13025 Elm Tree Dr
- 2557 James Monroe Cir
- 12901 Centre Park Cir Unit The Bryson
- 12925 Centre Park Cir Unit 211
- 2505 James Madison Cir






