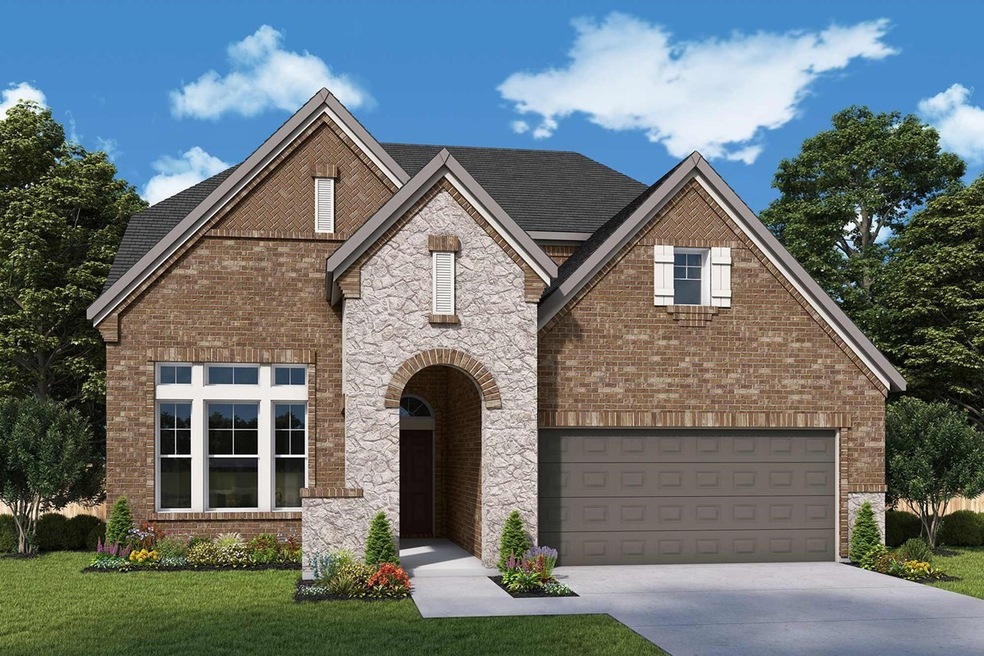
2653 Trinity Trail Way Fort Worth, TX 76118
River Trails NeighborhoodEstimated payment $3,618/month
Highlights
- New Construction
- Traditional Architecture
- Covered Patio or Porch
- West Hurst Elementary School Rated A
- Wood Flooring
- 3 Car Direct Access Garage
About This Home
This home is located at 2653 Trinity Trail Way, Fort Worth, TX 76118 and is currently priced at $639,990, approximately $200 per square foot. This property was built in 2025. 2653 Trinity Trail Way is a home located in Tarrant County with nearby schools including West Hurst Elementary School, Hurst J High School, and L.D. Bell High School.
Listing Agent
David M. Weekley Brokerage Phone: 877-933-5539 License #0221720 Listed on: 07/30/2025
Home Details
Home Type
- Single Family
Est. Annual Taxes
- $1,180
Year Built
- Built in 2025 | New Construction
Lot Details
- 9,757 Sq Ft Lot
- Landscaped
- Interior Lot
HOA Fees
- $33 Monthly HOA Fees
Parking
- 3 Car Direct Access Garage
- Rear-Facing Garage
Home Design
- Traditional Architecture
- Brick Exterior Construction
- Slab Foundation
- Composition Roof
- Stone Veneer
Interior Spaces
- 3,185 Sq Ft Home
- 2-Story Property
- ENERGY STAR Qualified Windows
Flooring
- Wood
- Carpet
- Ceramic Tile
Bedrooms and Bathrooms
- 4 Bedrooms
- 3 Full Bathrooms
Home Security
- Prewired Security
- Carbon Monoxide Detectors
- Fire and Smoke Detector
Eco-Friendly Details
- Energy-Efficient HVAC
- Energy-Efficient Insulation
- Energy-Efficient Thermostat
Outdoor Features
- Covered Patio or Porch
- Rain Gutters
Schools
- Westhurst Elementary School
- Bell High School
Utilities
- Forced Air Zoned Heating and Cooling System
- Heating System Uses Natural Gas
- Underground Utilities
- Tankless Water Heater
- High Speed Internet
- Cable TV Available
Community Details
- Association fees include all facilities, management
- Lakes Of River Trails Subdivision
Listing and Financial Details
- Assessor Parcel Number 42406542
Map
Home Values in the Area
Average Home Value in this Area
Tax History
| Year | Tax Paid | Tax Assessment Tax Assessment Total Assessment is a certain percentage of the fair market value that is determined by local assessors to be the total taxable value of land and additions on the property. | Land | Improvement |
|---|---|---|---|---|
| 2024 | $1,180 | $54,886 | $54,886 | -- |
| 2023 | $1,164 | $54,886 | $54,886 | $0 |
| 2022 | $1,333 | $54,886 | $54,886 | $0 |
| 2021 | $1,345 | $52,500 | $52,500 | $0 |
| 2020 | $1,357 | $52,500 | $52,500 | $0 |
| 2019 | $1,483 | $55,500 | $55,500 | $0 |
Property History
| Date | Event | Price | Change | Sq Ft Price |
|---|---|---|---|---|
| 08/14/2025 08/14/25 | Price Changed | $639,990 | -3.3% | $201 / Sq Ft |
| 08/05/2025 08/05/25 | Price Changed | $661,990 | +0.3% | $208 / Sq Ft |
| 07/30/2025 07/30/25 | Price Changed | $659,990 | -0.2% | $207 / Sq Ft |
| 07/25/2025 07/25/25 | For Sale | $661,386 | -- | $208 / Sq Ft |
Similar Homes in Fort Worth, TX
Source: North Texas Real Estate Information Systems (NTREIS)
MLS Number: 21017333
APN: 42406542
- Rose Plan at Lakes of River Trails East - Lakes of River Trails
- Peony Plan at Lakes of River Trails East - Lakes of River Trails
- Lavender Plan at Lakes of River Trails East - Lakes of River Trails
- Magnolia Plan at Lakes of River Trails East - Lakes of River Trails
- Bluebonnet Plan at Lakes of River Trails East - Lakes of River Trails
- Primrose Plan at Lakes of River Trails East - Lakes of River Trails
- Tulip Plan at Lakes of River Trails East - Lakes of River Trails
- Auburn Plan at Lakes of River Trails East - Lakes of River Trails
- Marietta Plan at Lakes of River Trails East - Lakes of River Trails
- Milo Plan at Lakes of River Trails East - Lakes of River Trails
- Meridian Plan at Lakes of River Trails East - Lakes of River Trails
- Addison Plan at Lakes of River Trails East - Lakes of River Trails
- Aiden Plan at Lakes of River Trails East - Lakes of River Trails
- Monarch Plan at Lakes of River Trails East - Lakes of River Trails
- Aaron Plan at Lakes of River Trails East - Lakes of River Trails
- 9220 Ivy Way Ct
- 9120 River Trails Blvd
- 2516 Rushing Springs Dr
- 9052 Tyne Trail
- 2504 Walker Creek Rd
- 2608 Trent Trail
- 2629 Gosling Way
- 9312 Sunrise Trail
- 9078 Rushing River Dr
- 9301 Wood Duck Dr
- 2937 Timber Creek Trail
- 8813 Creede Trail
- 8841 Elbe Trail
- 2977 Timber Creek Trail
- 9500 Trinity Blvd
- 8800 Creede Trail
- 8732 San Joaquin Trail
- 2745 Salado Trail
- 8517 Brushy Creek Trail
- 800 Treadwell Ct Unit 800B
- 308 Myrtle Dr
- 320 Anderson Dr
- 8324 Winter Falls Trail
- 7616 Lumberjack Ln
- 317 Blue Buffalo St


