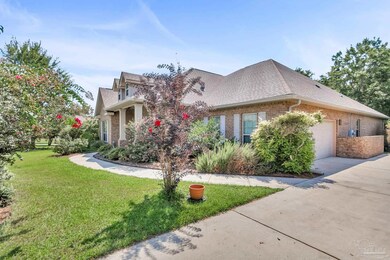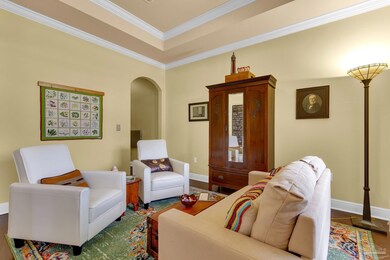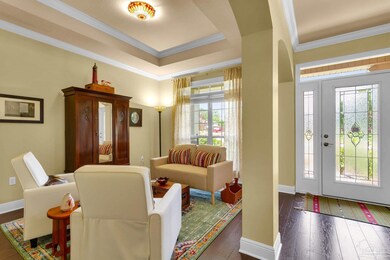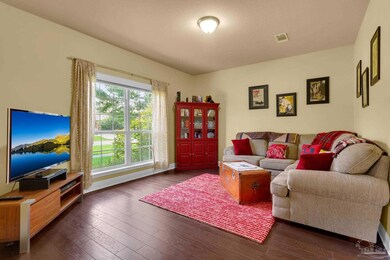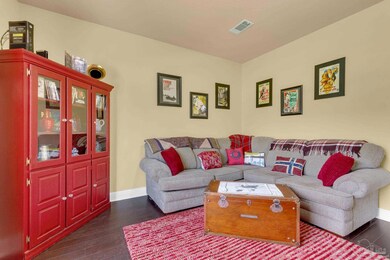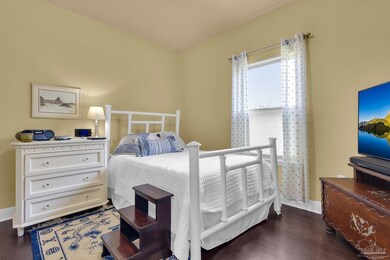
Highlights
- Deck
- Wood Flooring
- High Ceiling
- Traditional Architecture
- Bonus Room
- Granite Countertops
About This Home
As of September 2024This beautiful 5-bedroom, 3-bathroom home offers a thoughtfully designed split floor plan for privacy and convenience. It features a unique setup with two bedrooms and a bathroom off the kitchenette, ideal for use as an in-law suite, complete with a custom door for added privacy. Each bedroom in the home boasts custom closets, and the living areas are adorned with hardwood flooring, while the wet areas showcase stunning tile flooring. The kitchen is well-equipped with ample cabinets, a stainless steel refrigerator, a 1.5-year-old stainless stove, and a stylish tile backsplash. The bathrooms are elegantly updated with surround tile around the bathtubs and showers. A versatile sunroom at the back of the house includes a Murphy bed that remains with the property. Step outside to the covered porch that overlooks a serene wooded backyard. Additional highlights include solar panels, a solar hot water tank (both with transferable warranties), recent interior paint, a new hurricane-proof back door, a 3-year-old AC unit, and a whole-house water filtration system. This home is both charming and practical, offering modern amenities and comfort.
Home Details
Home Type
- Single Family
Est. Annual Taxes
- $3,180
Year Built
- Built in 2013
HOA Fees
- $50 Monthly HOA Fees
Parking
- 2 Car Garage
- Garage Door Opener
Home Design
- Traditional Architecture
- Brick Exterior Construction
- Slab Foundation
- Frame Construction
- Shingle Roof
- Ridge Vents on the Roof
Interior Spaces
- 3,405 Sq Ft Home
- 1-Story Property
- Crown Molding
- High Ceiling
- Ceiling Fan
- Double Pane Windows
- Shutters
- Blinds
- Insulated Doors
- Family Room Downstairs
- Formal Dining Room
- Home Office
- Bonus Room
- Inside Utility
- Washer and Dryer Hookup
- Fire and Smoke Detector
Kitchen
- Eat-In Kitchen
- Breakfast Bar
- Dishwasher
- Kitchen Island
- Granite Countertops
- Trash Compactor
- Disposal
Flooring
- Wood
- Tile
Bedrooms and Bathrooms
- 5 Bedrooms
- Dual Closets
- Walk-In Closet
- In-Law or Guest Suite
- 3 Full Bathrooms
- Granite Bathroom Countertops
- Dual Vanity Sinks in Primary Bathroom
- Soaking Tub
Outdoor Features
- Deck
- Rain Gutters
Schools
- Wallace Lake K-8 Elementary School
- SIMS Middle School
- Pace High School
Utilities
- Cooling Available
- Central Heating
- Heat Pump System
- Baseboard Heating
- Tankless Water Heater
Additional Features
- Heating system powered by active solar
- Partially Fenced Property
Community Details
- Association fees include recreation facility
- Ashley Plantation Subdivision
Listing and Financial Details
- Assessor Parcel Number 232N30007700F000070
Ownership History
Purchase Details
Home Financials for this Owner
Home Financials are based on the most recent Mortgage that was taken out on this home.Purchase Details
Home Financials for this Owner
Home Financials are based on the most recent Mortgage that was taken out on this home.Similar Homes in the area
Home Values in the Area
Average Home Value in this Area
Purchase History
| Date | Type | Sale Price | Title Company |
|---|---|---|---|
| Warranty Deed | $640,000 | Clear Title | |
| Warranty Deed | $306,197 | Dhi Title Of Florida Inc |
Mortgage History
| Date | Status | Loan Amount | Loan Type |
|---|---|---|---|
| Open | $576,000 | New Conventional | |
| Previous Owner | $123,197 | New Conventional |
Property History
| Date | Event | Price | Change | Sq Ft Price |
|---|---|---|---|---|
| 09/30/2024 09/30/24 | Sold | $640,000 | -0.9% | $188 / Sq Ft |
| 08/19/2024 08/19/24 | For Sale | $645,500 | 0.0% | $190 / Sq Ft |
| 08/17/2024 08/17/24 | Off Market | $645,500 | -- | -- |
| 08/12/2024 08/12/24 | For Sale | $645,500 | +110.8% | $190 / Sq Ft |
| 10/23/2013 10/23/13 | Sold | $306,197 | +0.2% | $94 / Sq Ft |
| 03/11/2013 03/11/13 | Pending | -- | -- | -- |
| 03/11/2013 03/11/13 | For Sale | $305,722 | -- | $94 / Sq Ft |
Tax History Compared to Growth
Tax History
| Year | Tax Paid | Tax Assessment Tax Assessment Total Assessment is a certain percentage of the fair market value that is determined by local assessors to be the total taxable value of land and additions on the property. | Land | Improvement |
|---|---|---|---|---|
| 2024 | $3,180 | $290,929 | -- | -- |
| 2023 | $3,180 | $282,455 | $0 | $0 |
| 2022 | $3,101 | $274,228 | $0 | $0 |
| 2021 | $3,069 | $266,241 | $0 | $0 |
| 2020 | $3,054 | $262,565 | $0 | $0 |
| 2019 | $3,007 | $256,662 | $0 | $0 |
| 2018 | $2,845 | $251,876 | $0 | $0 |
| 2017 | $2,774 | $246,695 | $0 | $0 |
| 2016 | $2,766 | $241,621 | $0 | $0 |
| 2015 | $2,820 | $239,941 | $0 | $0 |
| 2014 | $2,847 | $238,072 | $0 | $0 |
Agents Affiliated with this Home
-
TINA SMITH

Seller's Agent in 2024
TINA SMITH
Epique Realty, Inc.
(850) 816-4671
20 in this area
40 Total Sales
-
D
Seller's Agent in 2013
DONNA SHEFFIELD
D R Horton Realty of NW Florida, LLC
-
L
Seller Co-Listing Agent in 2013
LEX JOINES
D R Horton Realty of NW Florida, LLC
-
L
Buyer's Agent in 2013
Les Austin
EXP Realty, LLC
Map
Source: Pensacola Association of REALTORS®
MLS Number: 650594
APN: 23-2N-30-0077-00F00-0070
- 2665 Tulip Hill Rd
- 6073 Buttonbrook Dr
- 6120 Buttonbrook Dr
- 2598 Gemstone Cir
- 2701 Tulip Hill Rd
- 2671 Elkhorn Dr
- 2704 Wildhurst Trail
- 5835 Mossy Creek Ln
- 7557 Saddlebrook Ave
- 6328 Howie Way
- 6347 Ladera Trail
- 5871 Mossy Creek Ln
- 6365 Ladera Trail
- 6372 Ladera Trail
- 6365 Buckthorn Cir Unit LOT 16E
- 6377 Buckthorn Cir Unit LOT 14E
- 6365 Buckthorn Cir
- 6377 Buckthorn Cir
- 6323 Buckthorn Cir Unit LOT 23E
- 6040 Briarcliff Ln

