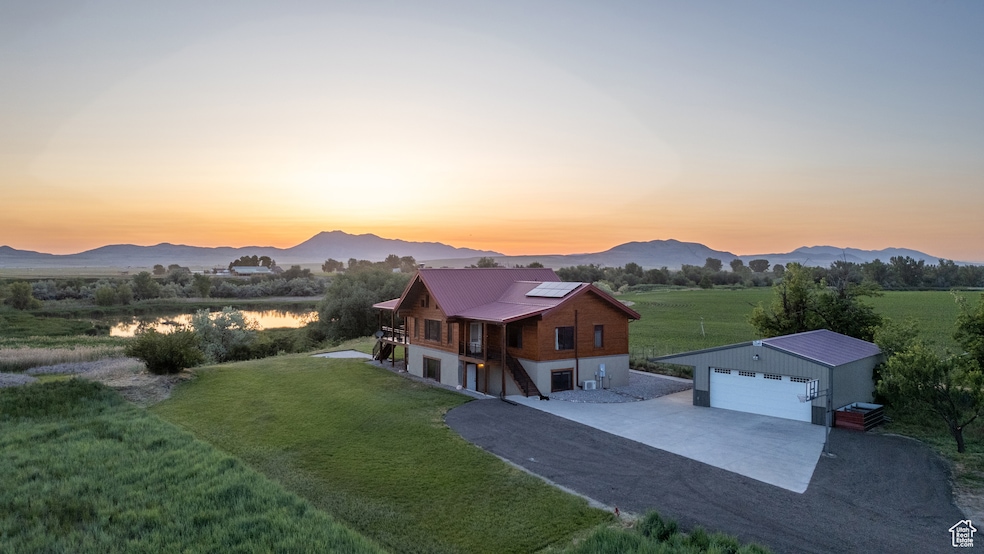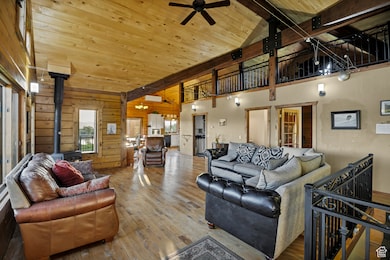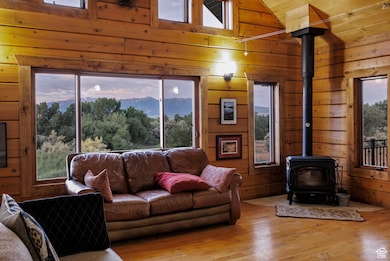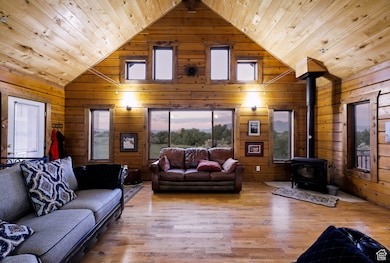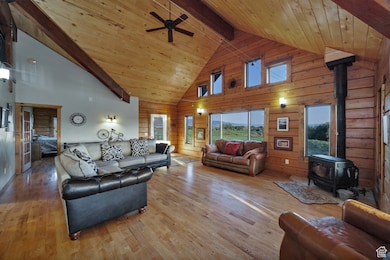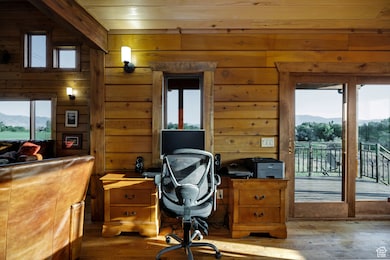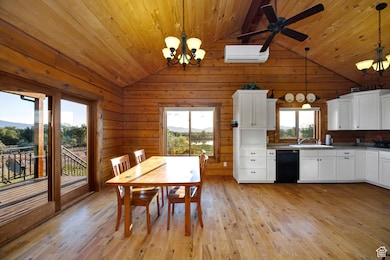2653 W 5230 N Benson, UT 84335
Estimated payment $4,728/month
Highlights
- Water Views
- Solar Power System
- Fruit Trees
- Cedar Ridge School Rated A-
- 3 Acre Lot
- Wood Burning Stove
About This Home
Just 15 minutes from downtown Logan, this contemporary flat cedar log home welcomes you with breathtaking 360 views before you even step inside. Nestled on 3 private acres, the setting is unmatched-surrounded by open farm fields to the north and south, the Bear River bottomlands to the west, and views of the Bear River Range to the east. Inside, the main floor features an open-concept formal family room, dining area, and kitchen-all framed by soaring ceilings and rustic-modern charm. You'll also find a laundry room, half bath, and a den with loft access that overlooks the living and dining spaces. The spacious primary suite offers a true retreat, featuring serene views, a clawfoot tub, dual walk-in closets, and a beautifully tiled shower. The daylight basement provides a separate entrance and includes a large family room, four additional bedrooms, a full bathroom, and two generous storage areas. Outside, enjoy a detached 2-car garage, ample guest parking, and room to explore or expand. Whether you're watching wildlife, enjoying radiant heat through the floors, or relaxing with energy-efficient amenities this home blends rustic elegance with sustainable design. Verify all information.
Listing Agent
Garry Hoffmann
Engel & Volkers Logan, LLC License #12001375 Listed on: 06/13/2025
Home Details
Home Type
- Single Family
Est. Annual Taxes
- $3,019
Year Built
- Built in 2007
Lot Details
- 3 Acre Lot
- Lot Dimensions are 257.0x563.0x248.0
- Dog Run
- Landscaped
- Private Lot
- Manual Sprinklers System
- Unpaved Streets
- Fruit Trees
- Additional Land
- Property is zoned Single-Family, A-10
Parking
- 2 Car Garage
- 6 Open Parking Spaces
Property Views
- Water
- Mountain
Home Design
- Cabin
- Insulated Concrete Forms
- Metal Roof
- Metal Siding
- Log Siding
- Stucco
- Cedar
Interior Spaces
- 3,612 Sq Ft Home
- 2-Story Property
- Vaulted Ceiling
- Ceiling Fan
- 1 Fireplace
- Wood Burning Stove
- Double Pane Windows
- Blinds
- Sliding Doors
- Den
Kitchen
- Gas Oven
- Free-Standing Range
- Range Hood
- Microwave
- Disposal
- Instant Hot Water
Flooring
- Wood
- Carpet
- Radiant Floor
- Concrete
- Tile
Bedrooms and Bathrooms
- 5 Bedrooms | 1 Primary Bedroom on Main
- Walk-In Closet
- Freestanding Bathtub
- Bathtub With Separate Shower Stall
Laundry
- Laundry Room
- Dryer
- Washer
Basement
- Exterior Basement Entry
- Natural lighting in basement
Eco-Friendly Details
- Solar Power System
- Solar owned by seller
- Heating system powered by active solar
- Heating system powered by passive solar
Outdoor Features
- Open Patio
- Basketball Hoop
- Porch
Schools
- Birch Creek Elementary School
- North Cache Middle School
- Green Canyon High School
Utilities
- SEER Rated 16+ Air Conditioning Units
- Heating System Uses Propane
- Heating System Uses Wood
- Hydro-Air Heating System
- Natural Gas Connected
- Septic Tank
- Satellite Dish
Community Details
- No Home Owners Association
- Ron Stagg Subdivision
Listing and Financial Details
- Exclusions: Freezer, Workbench
- Assessor Parcel Number 13-055-0061
Map
Home Values in the Area
Average Home Value in this Area
Tax History
| Year | Tax Paid | Tax Assessment Tax Assessment Total Assessment is a certain percentage of the fair market value that is determined by local assessors to be the total taxable value of land and additions on the property. | Land | Improvement |
|---|---|---|---|---|
| 2025 | $2,793 | $456,525 | $0 | $0 |
| 2024 | $2,757 | $416,965 | $0 | $0 |
| 2023 | $2,940 | $415,920 | $0 | $0 |
| 2022 | $3,076 | $415,920 | $0 | $0 |
| 2021 | $2,589 | $529,668 | $85,000 | $444,668 |
| 2020 | $2,448 | $471,668 | $85,000 | $386,668 |
| 2019 | $2,443 | $446,068 | $59,400 | $386,668 |
Property History
| Date | Event | Price | List to Sale | Price per Sq Ft |
|---|---|---|---|---|
| 06/13/2025 06/13/25 | For Sale | $850,000 | -- | $235 / Sq Ft |
Purchase History
| Date | Type | Sale Price | Title Company |
|---|---|---|---|
| Interfamily Deed Transfer | -- | Hickman Land Title Logan | |
| Interfamily Deed Transfer | -- | Hickman Land Title Co | |
| Interfamily Deed Transfer | -- | Hickman Land Title Logan | |
| Warranty Deed | -- | Northern Title Company | |
| Warranty Deed | -- | Northern Title Company | |
| Grant Deed | -- | Northern Title Company | |
| Warranty Deed | -- | Northern Title Company |
Mortgage History
| Date | Status | Loan Amount | Loan Type |
|---|---|---|---|
| Open | $291,500 | New Conventional | |
| Closed | $316,000 | New Conventional |
Source: UtahRealEstate.com
MLS Number: 2092192
APN: 13-055-0061
