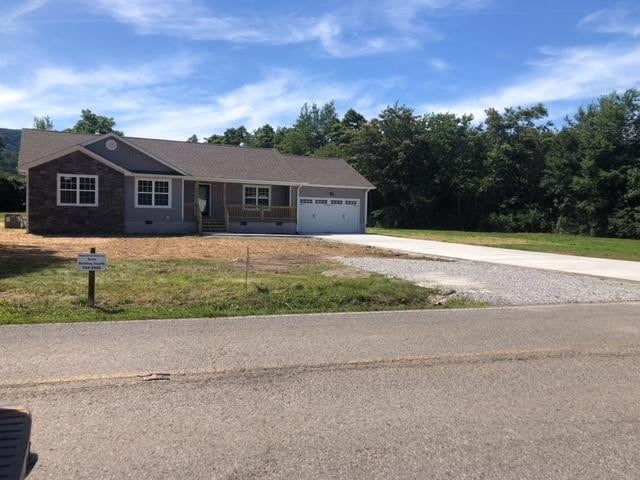2653 W Valley Rd Dunlap, TN 37327
Estimated Value: $269,000 - $346,000
4
Beds
2
Baths
1,800
Sq Ft
$173/Sq Ft
Est. Value
Highlights
- Deck
- Cooling Available
- Central Heating
- No HOA
- Patio
- 2 Car Garage
About This Home
As of July 2019Comps Only
Home Details
Home Type
- Single Family
Est. Annual Taxes
- $1,226
Year Built
- Built in 2019
Lot Details
- 1 Acre Lot
Parking
- 2 Car Garage
Home Design
- Brick Exterior Construction
- Asphalt Roof
Interior Spaces
- 1,800 Sq Ft Home
- Property has 3 Levels
- Crawl Space
- Dishwasher
Bedrooms and Bathrooms
- 4 Bedrooms
- 2 Full Bathrooms
Outdoor Features
- Deck
- Patio
Schools
- Griffith Elementary School
- Sequatchie Co Middle School
- Sequatchie Co High School
Utilities
- Cooling Available
- Central Heating
Community Details
- No Home Owners Association
- 100 Year Oaks Subdivision
Listing and Financial Details
- Assessor Parcel Number 063 05201 000
Ownership History
Date
Name
Owned For
Owner Type
Purchase Details
Listed on
Jul 27, 2019
Closed on
Jul 15, 2019
Sold by
Layne Billie Marie and Terry Mark A
Bought by
Dodson Gregory and Dodson Vickie
List Price
$180,000
Sold Price
$185,840
Premium/Discount to List
$5,840
3.24%
Current Estimated Value
Home Financials for this Owner
Home Financials are based on the most recent Mortgage that was taken out on this home.
Estimated Appreciation
$125,780
Avg. Annual Appreciation
8.67%
Original Mortgage
$182,473
Outstanding Balance
$159,863
Interest Rate
3.82%
Mortgage Type
FHA
Estimated Equity
$151,757
Purchase Details
Closed on
Feb 11, 2019
Sold by
Layne Billie Marie
Bought by
Layne Billie Marie and Terry Mark A
Purchase Details
Closed on
Aug 23, 2017
Sold by
Smith Clay
Bought by
Layne Billie Marie
Create a Home Valuation Report for This Property
The Home Valuation Report is an in-depth analysis detailing your home's value as well as a comparison with similar homes in the area
Home Values in the Area
Average Home Value in this Area
Purchase History
| Date | Buyer | Sale Price | Title Company |
|---|---|---|---|
| Dodson Gregory | $185,840 | Title Guaranty & Trust Co | |
| Layne Billie Marie | -- | None Available | |
| Layne Billie Marie | $8,000 | None Available |
Source: Public Records
Mortgage History
| Date | Status | Borrower | Loan Amount |
|---|---|---|---|
| Open | Dodson Gregory | $182,473 |
Source: Public Records
Property History
| Date | Event | Price | List to Sale | Price per Sq Ft |
|---|---|---|---|---|
| 07/27/2019 07/27/19 | Sold | $185,840 | +3.2% | $103 / Sq Ft |
| 07/27/2019 07/27/19 | Pending | -- | -- | -- |
| 07/27/2019 07/27/19 | For Sale | $180,000 | -- | $100 / Sq Ft |
Source: Realtracs
Tax History Compared to Growth
Tax History
| Year | Tax Paid | Tax Assessment Tax Assessment Total Assessment is a certain percentage of the fair market value that is determined by local assessors to be the total taxable value of land and additions on the property. | Land | Improvement |
|---|---|---|---|---|
| 2024 | $1,226 | $66,750 | $5,150 | $61,600 |
| 2023 | $1,226 | $66,750 | $5,150 | $61,600 |
| 2022 | $929 | $38,025 | $3,625 | $34,400 |
| 2021 | $929 | $38,025 | $3,625 | $34,400 |
| 2020 | $895 | $36,650 | $3,625 | $33,025 |
| 2019 | $499 | $36,650 | $3,625 | $33,025 |
| 2018 | $89 | $3,625 | $3,625 | $0 |
| 2017 | $89 | $3,625 | $3,625 | $0 |
| 2016 | $87 | $3,375 | $3,375 | $0 |
| 2015 | $87 | $3,375 | $3,375 | $0 |
| 2014 | $87 | $3,375 | $3,375 | $0 |
Source: Public Records
Map
Source: Realtracs
MLS Number: 2742510
APN: 063-052.01
Nearby Homes
- 135 Shop Rd
- 90 Morning Glory Ln
- 109 Morning Glory Ln
- 612 + 43 Stone Cave Loop
- 4390 Tennessee 28
- 1 Woodcock Rd
- 335 Fox Wood Ln
- 0 Neal Rd Unit 1521787
- 0 Farmington Creek Rd Unit 1509455
- 0 Hudlow Loop Rd Unit 1511092
- 1814 Hudlow Loop Rd
- 90 Riverside Dr
- 100 Farmington Creek Rd
- 0 Hidden Ridge Loop Unit RTC2987065
- 109 Hidden Ridge Loop
- 00 Hidden Ridge Loop
- 389 Neal Rd
- 347 Highland Dr
- 75A Hardin Rd
- 220 Little Ponderosa Trail
- 2656 W Valley Rd
- 2601 W Valley Rd
- 2687 W Valley Rd
- 2000 W Valley Rd
- 209 W Valley Rd
- 1 W Valley Rd
- 2579 W Valley Rd
- 2544 W Valley Rd
- 2664 W Valley Rd
- 2738 W Valley Rd
- 2759 W Valley Rd
- 0 Bailey Rd
- 0 Bailey Rd Unit 1001028
- 0 Bailey Rd Unit 977436
- 0 Bailey Rd Unit 1132342
- 0 Bailey Rd Unit 1107840
- 0 Bailey Rd Unit 1012608
- 0 Bailey Rd Unit 17869
- 008 W Valley Rd
- 76 Britt Rd
