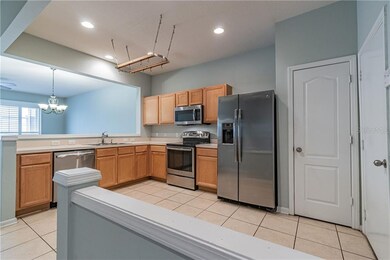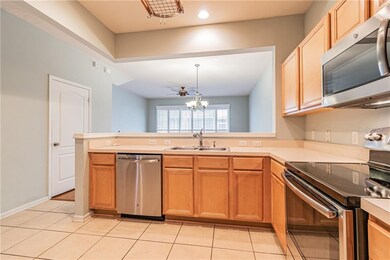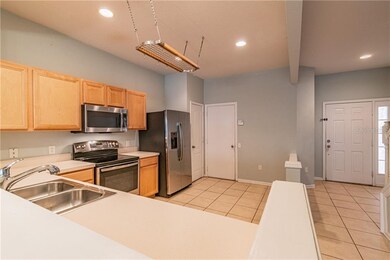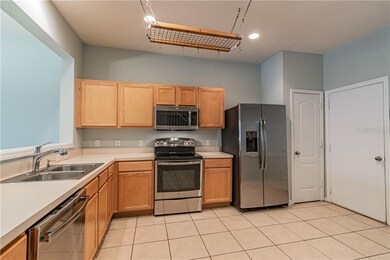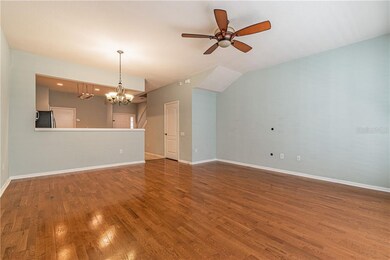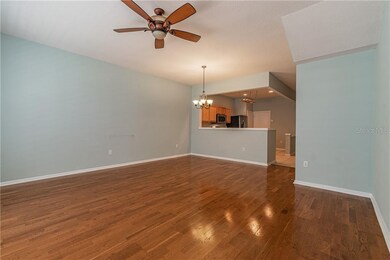
26530 Castleview Way Wesley Chapel, FL 33544
Highlights
- Gated Community
- Wood Flooring
- Community Pool
- Cypress Creek Middle Rated A-
- High Ceiling
- Shutters
About This Home
As of March 2020Maintanance Free Living in the Gated Community of "The Bay at Cypress Creek". This large 3 bed, 2.5 baths with attached 1 car garage townhouse offers 2018 AC, 2019 New Double Paned Windows, with 2019 Freshly Painted Exterior. Beautiful Solid Wood floors in the Living Area and Custom Plantation Shutters provide an inviting home. The over-sized kitchen provides ample room for cooking gourmet meals and boast Newer Stainless Steel Appliances. The Living room opens to a screened and covered lanai for relaxing or grilling. Upstairs host the large Master Bedroom with walk-in closet, en-suite bath with dual vanity sinks and two additional Bedrooms. Washer/dryer are conveniently located on the second floor. Relax and enjoy some downtime in the community pool. Located minutes from I-75, Wiregrass Mall, Tampa Premium Outlets, restaurants and more.
Last Agent to Sell the Property
FUTURE HOME REALTY INC License #3238733 Listed on: 02/08/2020

Townhouse Details
Home Type
- Townhome
Est. Annual Taxes
- $2,370
Year Built
- Built in 2005
Lot Details
- 1,679 Sq Ft Lot
- East Facing Home
HOA Fees
- $320 Monthly HOA Fees
Parking
- 1 Car Attached Garage
- Garage Door Opener
- Driveway
- Open Parking
Home Design
- Slab Foundation
- Shingle Roof
- Stucco
Interior Spaces
- 1,588 Sq Ft Home
- 2-Story Property
- High Ceiling
- Ceiling Fan
- Shutters
- Blinds
- Sliding Doors
- Combination Dining and Living Room
Kitchen
- Range
- Microwave
- Dishwasher
- Disposal
Flooring
- Wood
- Carpet
- Ceramic Tile
Bedrooms and Bathrooms
- 3 Bedrooms
Laundry
- Laundry closet
- Dryer
- Washer
Outdoor Features
- Rain Gutters
Utilities
- Central Air
- Heating Available
- Electric Water Heater
- Cable TV Available
Listing and Financial Details
- Down Payment Assistance Available
- Visit Down Payment Resource Website
- Legal Lot and Block 5 / 22
- Assessor Parcel Number 26-26-19-0010-02200-0050
Community Details
Overview
- Association fees include cable TV, community pool, escrow reserves fund, insurance, maintenance structure, ground maintenance, maintenance repairs, pool maintenance, private road, sewer, trash, water
- Management Assocition Association, Phone Number (813) 433-2000
- Bay/Cypress Crk Subdivision
- On-Site Maintenance
- The community has rules related to deed restrictions
- Rental Restrictions
Recreation
- Community Playground
- Community Pool
Pet Policy
- 2 Pets Allowed
- Large pets allowed
Security
- Gated Community
Ownership History
Purchase Details
Home Financials for this Owner
Home Financials are based on the most recent Mortgage that was taken out on this home.Purchase Details
Home Financials for this Owner
Home Financials are based on the most recent Mortgage that was taken out on this home.Similar Homes in Wesley Chapel, FL
Home Values in the Area
Average Home Value in this Area
Purchase History
| Date | Type | Sale Price | Title Company |
|---|---|---|---|
| Warranty Deed | $174,000 | Masterpiece Title | |
| Special Warranty Deed | $173,100 | Lawyers Title Ins |
Mortgage History
| Date | Status | Loan Amount | Loan Type |
|---|---|---|---|
| Open | $139,200 | New Conventional | |
| Previous Owner | $163,324 | VA | |
| Previous Owner | $173,563 | VA | |
| Previous Owner | $18,000 | Credit Line Revolving | |
| Previous Owner | $178,812 | VA |
Property History
| Date | Event | Price | Change | Sq Ft Price |
|---|---|---|---|---|
| 05/10/2022 05/10/22 | Rented | $2,195 | 0.0% | -- |
| 04/26/2022 04/26/22 | For Rent | $2,195 | +46.8% | -- |
| 04/23/2020 04/23/20 | Rented | $1,495 | 0.0% | -- |
| 04/13/2020 04/13/20 | Under Contract | -- | -- | -- |
| 03/25/2020 03/25/20 | For Rent | $1,495 | 0.0% | -- |
| 03/24/2020 03/24/20 | Sold | $174,000 | -3.3% | $110 / Sq Ft |
| 02/11/2020 02/11/20 | Pending | -- | -- | -- |
| 02/08/2020 02/08/20 | For Sale | $179,900 | -- | $113 / Sq Ft |
Tax History Compared to Growth
Tax History
| Year | Tax Paid | Tax Assessment Tax Assessment Total Assessment is a certain percentage of the fair market value that is determined by local assessors to be the total taxable value of land and additions on the property. | Land | Improvement |
|---|---|---|---|---|
| 2024 | $4,048 | $255,733 | $25,019 | $230,714 |
| 2023 | $3,892 | $190,780 | $0 | $0 |
| 2022 | $3,170 | $220,704 | $18,398 | $202,306 |
| 2021 | $2,694 | $157,676 | $16,500 | $141,176 |
| 2020 | $2,532 | $147,812 | $16,500 | $131,312 |
| 2019 | $2,488 | $143,932 | $16,500 | $127,432 |
| 2018 | $2,370 | $138,201 | $16,500 | $121,701 |
| 2017 | $2,192 | $123,115 | $14,000 | $109,115 |
| 2016 | $701 | $74,111 | $0 | $0 |
| 2015 | $714 | $73,596 | $0 | $0 |
| 2014 | $694 | $75,394 | $14,000 | $61,394 |
Agents Affiliated with this Home
-
Marci Short

Seller's Agent in 2022
Marci Short
SEA ROYAL REALTY, INC.
(727) 421-1048
25 Total Sales
-
Amanda Short
A
Buyer Co-Listing Agent in 2022
Amanda Short
SEA ROYAL REALTY, INC.
(813) 325-8182
10 Total Sales
-
Lynne Hajj

Seller's Agent in 2020
Lynne Hajj
FUTURE HOME REALTY INC
(813) 293-2566
1 in this area
100 Total Sales
Map
Source: Stellar MLS
MLS Number: T3224746
APN: 26-26-19-0010-02200-0050
- 26607 Chimney Spire Ln
- 26614 Castleview Way
- 2619 Redford Way
- 26514 Chimney Spire Ln
- 26519 Castleview Way
- 26517 Castleview Way
- 26622 Castleview Way
- 2542 Glenrise Place
- 27054 Fordham Dr
- 2614 Sylvan Ramble Ct
- 27045 Firebush Dr
- 26701 Winged Elm Dr
- 27130 Firebush Dr
- 27733 Kirkwood Cir
- 2614 Brookforest Dr
- 27544 Kirkwood Cir
- 27447 Water Ash Dr
- 27325 Mistflower Dr
- 2734 Silvermoss Dr
- 27440 Cedar Park Ct

