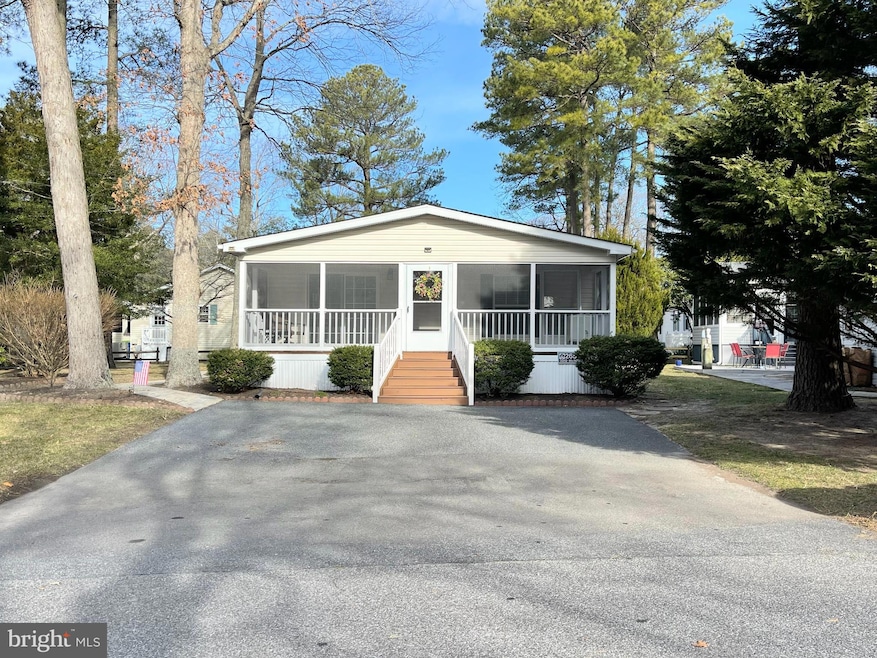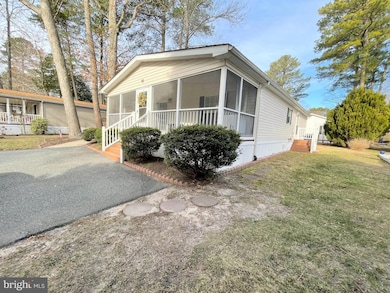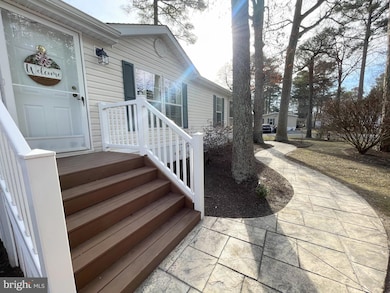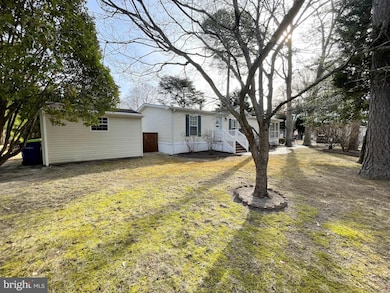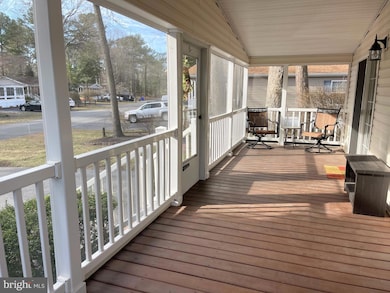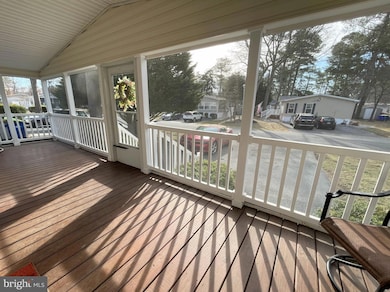
26532 Outrigger Cove Unit 3012 Millsboro, DE 19966
Long Neck NeighborhoodEstimated payment $848/month
Highlights
- Coastal Architecture
- No HOA
- Forced Air Heating and Cooling System
- 1 Fireplace
- Community Pool
- Dogs and Cats Allowed
About This Home
Located in the desirable Lakeside community, this fully furnished, well-maintained home offers the perfect blend of comfort and convenience. With just under 1,200 square feet of thoughtfully designed living space, it’s a fantastic opportunity to enjoy the vibrant coastal lifestyle here at Pot-Nets.
Featuring three bedrooms and two bathrooms, this home includes an inviting eat-in kitchen and a spacious living room with a propane fireplace, perfect for cozy nights at home. The primary bedroom comfortably fits a king-sized bed and furniture and features a generous walk-in closet.
Step outside to the large screened-in porch, ideal for relaxing on warm days. The partially shaded lot offers a perfect mix of sun and shade, while the asphalt driveway accommodates up to four cars. As a Lakeside resident, you'll enjoy fantastic community amenities including a large pool, walking trails, and a community center. Plus, being right next to Bayside, you're just minutes from beaches, marinas, and the popular Paradise Grill.
Don’t miss out on this charming home—schedule your showing today!
Property Details
Home Type
- Manufactured Home
Est. Annual Taxes
- $302
Year Built
- Built in 2002
Lot Details
- Land Lease expires in 3 years
- Ground Rent expires in 3 years
Home Design
- Coastal Architecture
- Shingle Roof
- Vinyl Siding
Interior Spaces
- 1,176 Sq Ft Home
- Property has 1 Level
- Partially Furnished
- 1 Fireplace
- Laundry on main level
Bedrooms and Bathrooms
- 3 Main Level Bedrooms
- 2 Full Bathrooms
Parking
- 4 Parking Spaces
- 4 Driveway Spaces
Schools
- Indian River High School
Utilities
- Forced Air Heating and Cooling System
- Heating System Powered By Leased Propane
- Electric Water Heater
- Private Sewer
Community Details
Overview
- No Home Owners Association
- Potnets Lakeside Subdivision
Recreation
- Community Pool
Pet Policy
- Dogs and Cats Allowed
Map
Home Values in the Area
Average Home Value in this Area
Property History
| Date | Event | Price | Change | Sq Ft Price |
|---|---|---|---|---|
| 06/24/2025 06/24/25 | Pending | -- | -- | -- |
| 05/28/2025 05/28/25 | Price Changed | $149,000 | -3.9% | $127 / Sq Ft |
| 03/13/2025 03/13/25 | For Sale | $155,000 | -- | $132 / Sq Ft |
Similar Homes in Millsboro, DE
Source: Bright MLS
MLS Number: DESU2080976
- 33239 Tidewater Cove Unit 2678
- 33246 Oakwood Cove Unit 47472
- 26631 Castaway Cir Unit 2921
- 26656 Castaway Cir Unit 52344
- 33034 Castaway Cove Unit 53629
- 26412 Creekwood Cir Unit 2654
- 26417 Creekwood Cir Unit 49517
- 33015 Shadeland Ave
- Iris To-Be-Built Hom Tbd
- 26348 Creekwood Cir Unit 2637
- 28042 Swallowtail Dr Unit 20
- 32953 Shadeland Ave
- 32935 Mimosa Cove
- 33379 Nannyberry Cove Unit 2604
- 24567 Atlantic Dr
- Orchid To-Be-Built Tbd
- Bluebell To-Be-Built Tbd
- 24537 Wave Maker Dr
- 24564 Atlantic Dr
- 33425 Pinebark Cove
