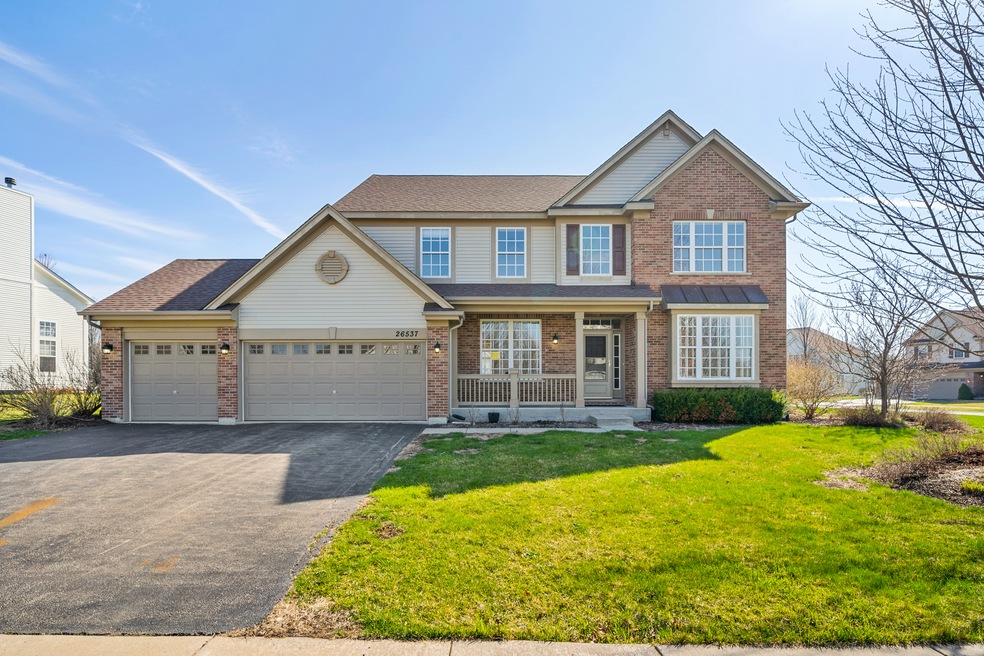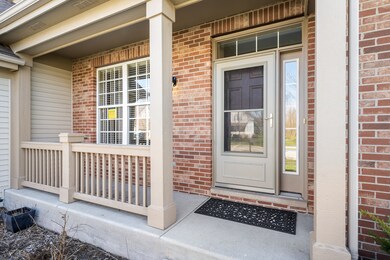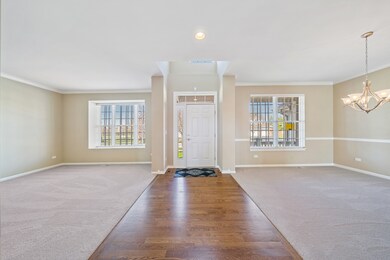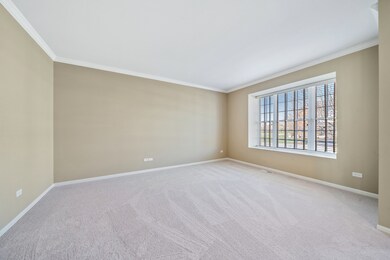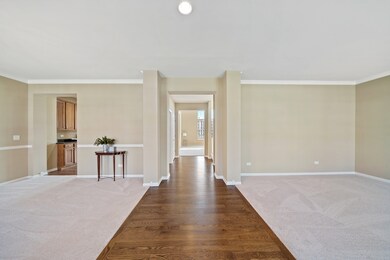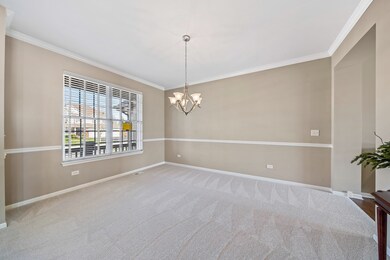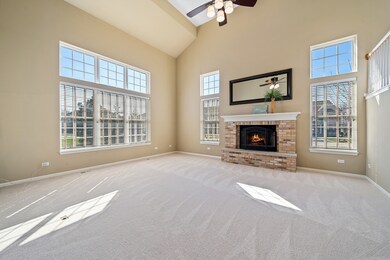
26537 Rustling Birch Way Plainfield, IL 60585
Grande Park NeighborhoodHighlights
- Second Kitchen
- Recreation Room
- Traditional Architecture
- Oswego East High School Rated A-
- Vaulted Ceiling
- Wood Flooring
About This Home
As of May 2020Hit summer in STYLE this year! This home checks box after box with Soaring Ceilings; Cozy Fireplace; Glowing Hardwood; Vaulted HOME OFFICE; Chef's Kitchen with Double Oven, Large Island, Granite Counters, Stainless Appliances, & Butler's Pantry; NEW carpet; NEW paint; Spacious Master Bedroom & Bath; Princess Suite, FINISHED BASEMENT with 5th Bedroom, Ensuite Bath, Wet Bar, & Home Gym/Office; 3 Car Garage; and an oversized yard boasting a Brick Paver Patio with Fire Pit, Sitting Wall, and a Grill Enclave just begging for the first sizzle of grilling season! All of this in popular Grande Park...a quick walk to the community Clubhouse, POOL, Basketball Courts, Playground, etc. The ultimate staycation and summer dreamin' at it's finest....call TODAY!
Last Agent to Sell the Property
Southwestern Real Estate, Inc. License #471019721 Listed on: 04/08/2020
Last Buyer's Agent
Gail Harris
Option Realty Group LTD License #475153728
Home Details
Home Type
- Single Family
Est. Annual Taxes
- $12,249
Year Built
- 2008
Lot Details
- East or West Exposure
- Corner Lot
HOA Fees
- $92 per month
Parking
- Attached Garage
- Garage Transmitter
- Garage Door Opener
- Driveway
- Parking Included in Price
- Garage Is Owned
Home Design
- Traditional Architecture
- Brick Exterior Construction
- Slab Foundation
- Asphalt Shingled Roof
- Vinyl Siding
Interior Spaces
- Vaulted Ceiling
- Fireplace With Gas Starter
- Entrance Foyer
- Breakfast Room
- Den
- Recreation Room
- Home Gym
- Wood Flooring
- Storm Screens
- Laundry on main level
Kitchen
- Second Kitchen
- Breakfast Bar
- Butlers Pantry
- Oven or Range
- Microwave
- Dishwasher
- Kitchen Island
- Disposal
Bedrooms and Bathrooms
- Walk-In Closet
- Primary Bathroom is a Full Bathroom
- Dual Sinks
- Separate Shower
Finished Basement
- Basement Fills Entire Space Under The House
- Finished Basement Bathroom
Outdoor Features
- Brick Porch or Patio
Utilities
- Forced Air Heating and Cooling System
- Heating System Uses Gas
- Lake Michigan Water
Listing and Financial Details
- $2,200 Seller Concession
Ownership History
Purchase Details
Home Financials for this Owner
Home Financials are based on the most recent Mortgage that was taken out on this home.Purchase Details
Home Financials for this Owner
Home Financials are based on the most recent Mortgage that was taken out on this home.Purchase Details
Home Financials for this Owner
Home Financials are based on the most recent Mortgage that was taken out on this home.Purchase Details
Home Financials for this Owner
Home Financials are based on the most recent Mortgage that was taken out on this home.Purchase Details
Home Financials for this Owner
Home Financials are based on the most recent Mortgage that was taken out on this home.Similar Homes in Plainfield, IL
Home Values in the Area
Average Home Value in this Area
Purchase History
| Date | Type | Sale Price | Title Company |
|---|---|---|---|
| Warranty Deed | $398,000 | First American Title | |
| Warranty Deed | $370,000 | First American Title Insuran | |
| Warranty Deed | $343,000 | Bt | |
| Warranty Deed | $350,000 | Chicago Title Insurance Co | |
| Corporate Deed | $770,000 | Chicago Title Insurance Co |
Mortgage History
| Date | Status | Loan Amount | Loan Type |
|---|---|---|---|
| Open | $377,815 | New Conventional | |
| Previous Owner | $336,300 | New Conventional | |
| Previous Owner | $351,500 | New Conventional | |
| Previous Owner | $308,700 | Stand Alone Second | |
| Previous Owner | $277,552 | New Conventional | |
| Previous Owner | $279,992 | Purchase Money Mortgage | |
| Previous Owner | $77,000 | Unknown | |
| Previous Owner | $77,000 | Unknown | |
| Closed | $0 | Undefined Multiple Amounts |
Property History
| Date | Event | Price | Change | Sq Ft Price |
|---|---|---|---|---|
| 05/15/2020 05/15/20 | Sold | $397,700 | -2.8% | $121 / Sq Ft |
| 04/13/2020 04/13/20 | Pending | -- | -- | -- |
| 04/08/2020 04/08/20 | For Sale | $409,000 | +10.5% | $124 / Sq Ft |
| 10/10/2013 10/10/13 | Sold | $370,000 | -4.5% | $112 / Sq Ft |
| 09/02/2013 09/02/13 | Pending | -- | -- | -- |
| 08/31/2013 08/31/13 | For Sale | $387,500 | 0.0% | $117 / Sq Ft |
| 07/22/2013 07/22/13 | Pending | -- | -- | -- |
| 06/27/2013 06/27/13 | Price Changed | $387,500 | -2.9% | $117 / Sq Ft |
| 05/29/2013 05/29/13 | For Sale | $399,000 | +16.3% | $121 / Sq Ft |
| 04/27/2012 04/27/12 | Sold | $343,000 | -2.0% | $104 / Sq Ft |
| 03/23/2012 03/23/12 | Pending | -- | -- | -- |
| 03/12/2012 03/12/12 | Price Changed | $350,000 | -4.1% | $106 / Sq Ft |
| 02/29/2012 02/29/12 | Price Changed | $364,900 | -3.9% | $111 / Sq Ft |
| 02/13/2012 02/13/12 | For Sale | $379,900 | -- | $115 / Sq Ft |
Tax History Compared to Growth
Tax History
| Year | Tax Paid | Tax Assessment Tax Assessment Total Assessment is a certain percentage of the fair market value that is determined by local assessors to be the total taxable value of land and additions on the property. | Land | Improvement |
|---|---|---|---|---|
| 2023 | $12,249 | $150,707 | $26,235 | $124,472 |
| 2022 | $12,249 | $137,006 | $23,850 | $113,156 |
| 2021 | $12,042 | $130,482 | $22,714 | $107,768 |
| 2020 | $11,549 | $124,268 | $21,632 | $102,636 |
| 2019 | $10,800 | $114,937 | $21,632 | $93,305 |
| 2018 | $10,609 | $112,353 | $21,146 | $91,207 |
| 2017 | $10,255 | $103,076 | $19,400 | $83,676 |
| 2016 | $10,779 | $106,612 | $27,471 | $79,141 |
| 2015 | $10,940 | $103,507 | $26,671 | $76,836 |
| 2014 | -- | $98,578 | $25,401 | $73,177 |
| 2013 | -- | $95,707 | $24,661 | $71,046 |
Agents Affiliated with this Home
-
Sarah Goss

Seller's Agent in 2020
Sarah Goss
Southwestern Real Estate, Inc.
(630) 202-3531
167 Total Sales
-
G
Buyer's Agent in 2020
Gail Harris
Option Realty Group LTD
-

Seller's Agent in 2013
Rosemary West
RE/MAX Professionals Select
-
M
Buyer's Agent in 2012
Matt Mathena
Berkshire Hathaway HomeServices MAC Real Estate
Map
Source: Midwest Real Estate Data (MRED)
MLS Number: MRD10685763
APN: 03-36-482-013
- 13603 Carmel Blvd
- 13607 Carmel Blvd
- 26615 W Captiva Ln
- 26328 W Sablewood Cir
- 26341 W Sablewood Cir
- 13424 S Olivewood Dr
- 26158 W Sherwood Cir
- 13425 S Olivewood Dr
- 13409 S Olivewood Dr
- 13417 S Olivewood Dr
- 26341 W Sablewood Cir
- 26341 W Sablewood Cir
- 26341 W Sablewood Cir
- 26341 W Sablewood Cir
- 26341 W Sablewood Cir
- 26200 W Sherwood Cir
- 13708 Palmetto Dr
- 26814 Basswood Cir
- 13711 Palmetto Dr
- 13712 Palmetto Dr
