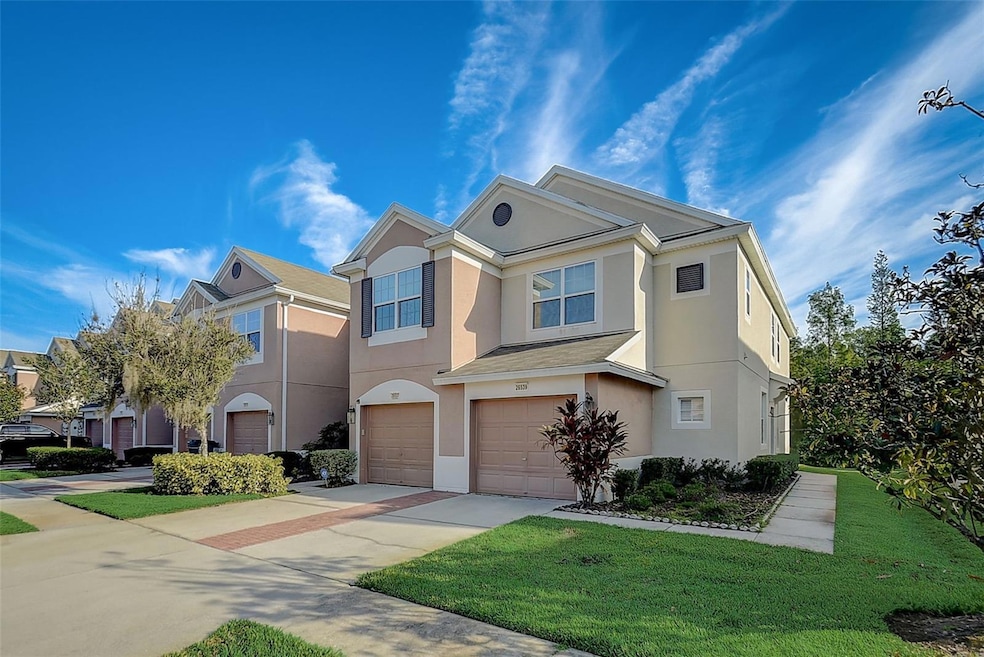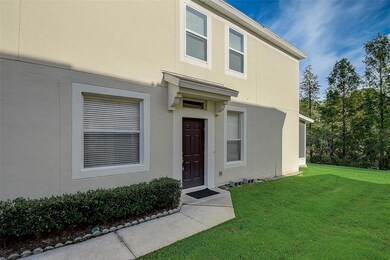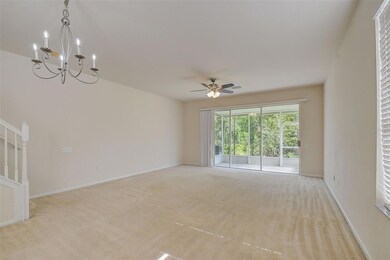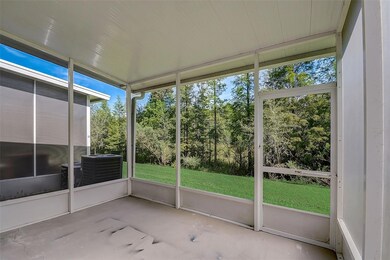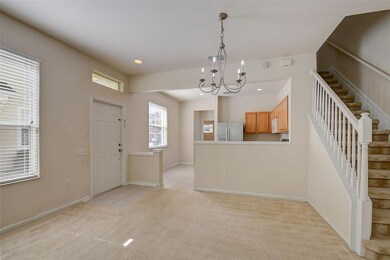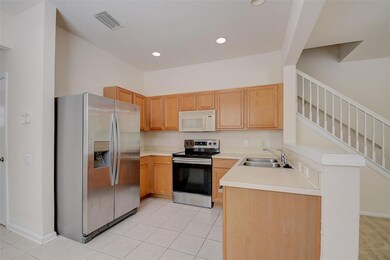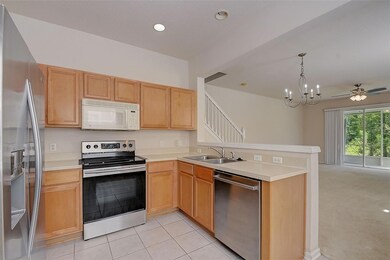
26539 Castleview Way Wesley Chapel, FL 33544
Estimated Value: $275,562 - $302,000
Highlights
- View of Trees or Woods
- End Unit
- Enclosed patio or porch
- Cypress Creek Middle Rated A-
- Community Pool
- Family Room Off Kitchen
About This Home
As of October 2023Here is your opportunity to own a private end unit townhome in a great location! Close to I-75, the outlet malls and restaurants, yet tucked away from the hustle and bustle. Located in a smaller gated community with community pool, this home has no backyard neighbors, just a serene, quiet view. Stepping inside the home you will appreciate all the natural light, the large open floor plan with the kitchen overlooking the dining and living areas and the access to the covered and screened lanai. The kitchen boasts stainless steel appliances including a side by side refrigerator, real wood cabinets and a large pantry for storage. Near the garage entrance is a half bath for guests. Upstairs are three generous bedrooms as well as the laundry with washer and dryer. The spacious owner's suite features vaulted ceilings, a private view of the backyard, ceiling fan and large walk-in closet. The attached en-suite bath provides a double vanity for plenty of storage and a garden tub with shower. The front bedroom is roomy and also has valuted ceilings and a private entrance to the second full bathroom. No CDD fees in this community and the hoa fees include basic cable, water/sewer, exterior maintenance and more. This home is ready for you to make it your own, come see it soon before it's gone!
Last Agent to Sell the Property
KELLER WILLIAMS TAMPA PROP. Brokerage Phone: 813-264-7754 License #3086953 Listed on: 09/07/2023

Townhouse Details
Home Type
- Townhome
Est. Annual Taxes
- $2,911
Year Built
- Built in 2005
Lot Details
- 2,934 Sq Ft Lot
- End Unit
- Southwest Facing Home
HOA Fees
- $321 Monthly HOA Fees
Parking
- 1 Car Attached Garage
Home Design
- Slab Foundation
- Shingle Roof
- Stucco
Interior Spaces
- 1,545 Sq Ft Home
- 2-Story Property
- Ceiling Fan
- Sliding Doors
- Family Room Off Kitchen
- Views of Woods
Kitchen
- Range
- Microwave
- Dishwasher
- Solid Wood Cabinet
Flooring
- Carpet
- Ceramic Tile
Bedrooms and Bathrooms
- 3 Bedrooms
- Primary Bedroom Upstairs
- Walk-In Closet
Laundry
- Dryer
- Washer
Outdoor Features
- Enclosed patio or porch
Utilities
- Central Heating and Cooling System
- Electric Water Heater
- Cable TV Available
Listing and Financial Details
- Visit Down Payment Resource Website
- Legal Lot and Block 6 / 8
- Assessor Parcel Number 19-26-26-001.0-008.00-006.0
Community Details
Overview
- Association fees include pool, maintenance structure, ground maintenance, sewer, trash, water
- Associa Management Association, Phone Number (727) 577-2200
- Visit Association Website
- Bay At Cypress Creek Subdivision
- The community has rules related to deed restrictions
Recreation
- Community Pool
Pet Policy
- Pets Allowed
Security
- Security Guard
Ownership History
Purchase Details
Home Financials for this Owner
Home Financials are based on the most recent Mortgage that was taken out on this home.Purchase Details
Home Financials for this Owner
Home Financials are based on the most recent Mortgage that was taken out on this home.Similar Homes in the area
Home Values in the Area
Average Home Value in this Area
Purchase History
| Date | Buyer | Sale Price | Title Company |
|---|---|---|---|
| Li Tao | $295,000 | Masterpiece Title | |
| Truong David B | $200,265 | Multiple |
Mortgage History
| Date | Status | Borrower | Loan Amount |
|---|---|---|---|
| Open | Li Tao | $120,000 | |
| Previous Owner | Truong David B | $154,400 | |
| Previous Owner | Truong David B | $30,000 | |
| Previous Owner | Truong David B | $160,212 |
Property History
| Date | Event | Price | Change | Sq Ft Price |
|---|---|---|---|---|
| 10/26/2023 10/26/23 | Sold | $295,000 | -1.7% | $191 / Sq Ft |
| 09/16/2023 09/16/23 | Pending | -- | -- | -- |
| 09/07/2023 09/07/23 | For Sale | $300,000 | -- | $194 / Sq Ft |
Tax History Compared to Growth
Tax History
| Year | Tax Paid | Tax Assessment Tax Assessment Total Assessment is a certain percentage of the fair market value that is determined by local assessors to be the total taxable value of land and additions on the property. | Land | Improvement |
|---|---|---|---|---|
| 2024 | $4,471 | $251,977 | $25,019 | $226,958 |
| 2023 | $3,595 | $164,760 | $0 | $0 |
| 2022 | $2,911 | $217,445 | $18,398 | $199,047 |
| 2021 | $2,464 | $155,471 | $16,500 | $138,971 |
| 2020 | $2,279 | $145,782 | $16,500 | $129,282 |
| 2019 | $2,162 | $141,974 | $16,500 | $125,474 |
| 2018 | $2,030 | $136,346 | $16,500 | $119,846 |
| 2017 | $1,882 | $121,480 | $14,000 | $107,480 |
| 2016 | $1,684 | $106,600 | $14,000 | $92,600 |
| 2015 | $1,434 | $76,878 | $14,000 | $62,878 |
| 2014 | $1,363 | $74,554 | $14,000 | $60,554 |
Agents Affiliated with this Home
-
Becky Scott

Seller's Agent in 2023
Becky Scott
KELLER WILLIAMS TAMPA PROP.
(813) 833-8881
4 in this area
61 Total Sales
-
Hong Zheng
H
Buyer's Agent in 2023
Hong Zheng
HOMESMART
(407) 992-6139
1 in this area
5 Total Sales
Map
Source: Stellar MLS
MLS Number: T3471036
APN: 26-26-19-0010-00800-0060
- 26519 Castleview Way
- 26517 Castleview Way
- 26514 Chimney Spire Ln
- 26614 Castleview Way
- 2542 Glenrise Place
- 26947 Palmetto Bend Dr
- 27054 Fordham Dr
- 2614 Sylvan Ramble Ct
- 26920 Winged Elm Dr
- 26701 Winged Elm Dr
- 27045 Firebush Dr
- 27130 Firebush Dr
- 27733 Kirkwood Cir
- 2614 Brookforest Dr
- 27544 Kirkwood Cir
- 27325 Mistflower Dr
- 27447 Water Ash Dr
- 2734 Silvermoss Dr
- 27353 Edenfield Dr
- 26888 Fiddlewood Loop
- 26539 Castleview Way
- 26541 Castleview Way
- 26535 Castleview Way
- 26543 Castleview Way
- 26537 Castleview Way
- 26545 Castleview Way
- 26547 Castleview Way
- 26533 Castleview Way
- 26531 Castleview Way
- 26529 Castleview Way
- 26551 Castleview Way
- 26553 Castleview Way
- 26527 Castleview Way Unit n/a
- 26527 Castleview Way
- 26538 Castleview Way
- 26540 Castleview Way
- 26555 Castleview Way
- 26525 Castleview Way
- 26542 Castleview Way
- 26544 Castleview Way
