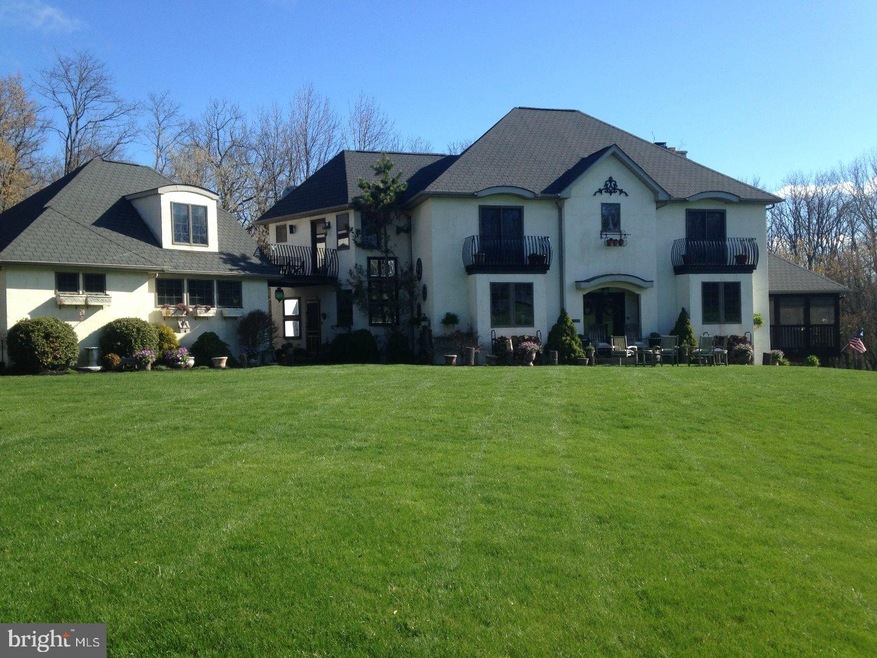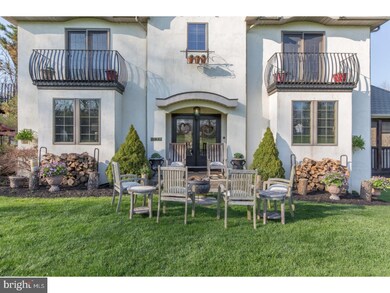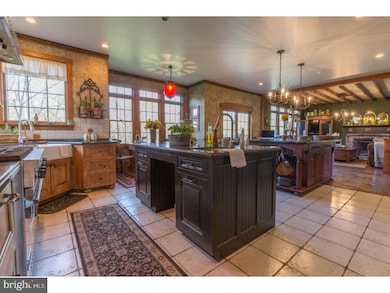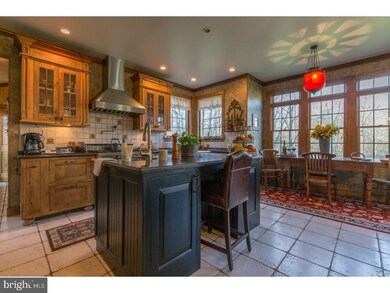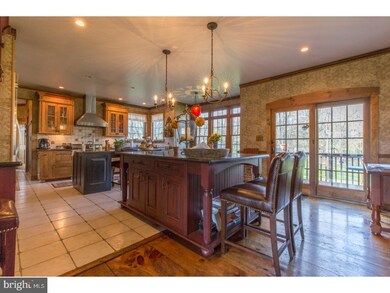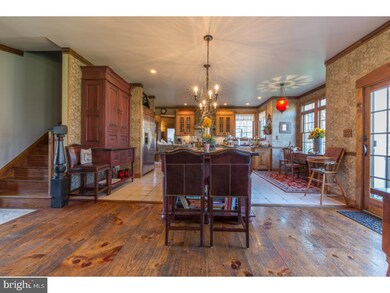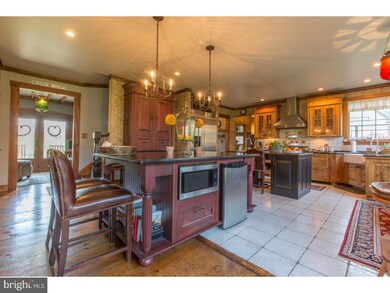
2654 N Sugan Rd New Hope, PA 18938
Highlights
- 10.83 Acre Lot
- Deck
- French Architecture
- New Hope-Solebury Upper Elementary School Rated A
- Wooded Lot
- Cathedral Ceiling
About This Home
As of July 2018A "storybook" estate home in New Hope, Bucks County! Perched on almost 11 acres of land and located a bicycle ride away from New Hope Borough is this gem of a property filled with custom features and unwavering character. This home has been a place of love and tireless beauty during every season of the year. This four bedroom, three and one half retreat offers an open first floor with a state of the art cooks kitchen featuring commercial grade stainless steel appliances & 2 large center islands, a great room space with wide plank pine floors, beamed ceiling, brick wood burning fireplace and tons of natural light! Adjacent to the this space is the game room/living room with wide plank pine floors and crown moldings. In warmer months of the year a screened porch/sunroom can be used for outside enjoyment. From here unbelievable views can be enjoyed along with fresh breezes blowing most of the time. Back inside there is a large dining room & a foyer entrance area used as cozy sitting space by the current owners. Upstairs is so nice with a large master suite, gorgeous master bath with two separate commode areas, 3 additional bedrooms, two more full baths and a couple of balconies off the bedrooms! Full walkout basement is below. Perhaps the most enjoyed area of this oasis is the surrounding 10+ acre property. Virtually every inch of land has been used by the current owners. There are many places to sit and enjoy seclusion including a space below the screened porch, a breezeway between the garage and entrance door and directly in front of the main entrance! Countless trails and special areas provide so much enjoyment for games and gatherings. Imagine all of the amenities of a country home and still only a few minutes from New Hope. Also, easy commutes to Routes 202, 95 and trains to NYC! New Hope Solebury School District too! Come and experience true living!!
Last Agent to Sell the Property
Coldwell Banker Hearthside License #RS197067L Listed on: 04/19/2018

Last Buyer's Agent
Callaway Henderson Sotheby's Int'l-Lambertville License #0673493

Home Details
Home Type
- Single Family
Est. Annual Taxes
- $12,624
Year Built
- Built in 2003
Lot Details
- 10.83 Acre Lot
- Level Lot
- Open Lot
- Wooded Lot
- Back, Front, and Side Yard
- Property is in good condition
- Property is zoned R2
Parking
- 3 Car Direct Access Garage
- 3 Open Parking Spaces
- Garage Door Opener
- Driveway
Home Design
- French Architecture
- Shingle Roof
- Stucco
Interior Spaces
- 3,250 Sq Ft Home
- Property has 2 Levels
- Beamed Ceilings
- Cathedral Ceiling
- 2 Fireplaces
- Stone Fireplace
- Family Room
- Living Room
- Dining Room
- Unfinished Basement
- Basement Fills Entire Space Under The House
- Laundry on main level
- Attic
Kitchen
- Built-In Range
- Dishwasher
- Kitchen Island
Flooring
- Wood
- Wall to Wall Carpet
- Tile or Brick
Bedrooms and Bathrooms
- 4 Bedrooms
- En-Suite Primary Bedroom
- 3.5 Bathrooms
Outdoor Features
- Balcony
- Deck
- Breezeway
Schools
- New Hope-Solebury Middle School
- New Hope-Solebury High School
Utilities
- Forced Air Heating and Cooling System
- Heating System Uses Gas
- Well
- Propane Water Heater
- On Site Septic
- Cable TV Available
Community Details
- No Home Owners Association
Listing and Financial Details
- Tax Lot 075-007
- Assessor Parcel Number 41-022-075-007
Similar Home in New Hope, PA
Home Values in the Area
Average Home Value in this Area
Mortgage History
| Date | Status | Loan Amount | Loan Type |
|---|---|---|---|
| Open | $1,090,000 | New Conventional | |
| Closed | $150,000 | Credit Line Revolving | |
| Closed | $901,500 | Adjustable Rate Mortgage/ARM | |
| Closed | $95,000 | Credit Line Revolving | |
| Closed | $831,000 | New Conventional | |
| Closed | $200,000 | Future Advance Clause Open End Mortgage | |
| Closed | $638,200 | Fannie Mae Freddie Mac | |
| Closed | $150,000 | Credit Line Revolving | |
| Previous Owner | $100,000 | Balloon |
Property History
| Date | Event | Price | Change | Sq Ft Price |
|---|---|---|---|---|
| 08/01/2024 08/01/24 | Rented | $8,500 | 0.0% | -- |
| 05/24/2024 05/24/24 | Under Contract | -- | -- | -- |
| 04/30/2024 04/30/24 | For Rent | $8,500 | 0.0% | -- |
| 07/09/2018 07/09/18 | Sold | $1,362,500 | -2.3% | $419 / Sq Ft |
| 05/02/2018 05/02/18 | Pending | -- | -- | -- |
| 04/19/2018 04/19/18 | For Sale | $1,395,000 | -- | $429 / Sq Ft |
Tax History Compared to Growth
Tax History
| Year | Tax Paid | Tax Assessment Tax Assessment Total Assessment is a certain percentage of the fair market value that is determined by local assessors to be the total taxable value of land and additions on the property. | Land | Improvement |
|---|---|---|---|---|
| 2024 | $14,250 | $87,060 | $23,180 | $63,880 |
| 2023 | $13,886 | $87,060 | $23,180 | $63,880 |
| 2022 | $13,791 | $87,060 | $23,180 | $63,880 |
| 2021 | $13,517 | $107,920 | $44,040 | $63,880 |
| 2020 | $13,198 | $107,920 | $44,040 | $63,880 |
| 2019 | $12,911 | $107,920 | $44,040 | $63,880 |
| 2018 | $12,624 | $107,920 | $44,040 | $63,880 |
| 2017 | $12,140 | $107,920 | $44,040 | $63,880 |
| 2016 | $12,140 | $107,920 | $44,040 | $63,880 |
| 2015 | -- | $107,920 | $44,040 | $63,880 |
| 2014 | -- | $107,920 | $44,040 | $63,880 |
Agents Affiliated with this Home
-
Fiona Bradshaw

Seller's Agent in 2024
Fiona Bradshaw
Coldwell Banker Residential Brokerage - Flemington
(908) 246-0488
5 in this area
84 Total Sales
-
Mark Caola

Seller's Agent in 2018
Mark Caola
Coldwell Banker Hearthside
(267) 566-1067
7 in this area
102 Total Sales
-
Tina House

Seller Co-Listing Agent in 2018
Tina House
Coldwell Banker Hearthside
(267) 229-2959
11 in this area
123 Total Sales
-
Cynthia Shoemaker-Zerrer

Buyer's Agent in 2018
Cynthia Shoemaker-Zerrer
Callaway Henderson Sotheby's Int'l-Lambertville
(609) 915-8399
24 in this area
129 Total Sales
Map
Source: Bright MLS
MLS Number: 1000420230
APN: 41-022-075-007
- 302 Weston Ln Unit 23
- 611 Weymouth Ct Unit 48
- 82 Parkside Dr
- 801 Breckinridge Ct Unit 92
- 87 Sunset Dr
- 319 Fieldstone Dr
- 855 Breckinridge Ct Unit 118
- 99 Greenbrook Ct
- 59 Hagan Dr
- 32 Creek Run
- 6633 School Ln
- 11 Ingham Way Unit G11
- 4 Ingham Way
- 6 Riverstone Cir
- 7043 Phillips Mill Rd
- 62 Old York Rd
- 91 Hermitage Dr Unit T1
- 41 Hermitage Dr Unit T11
- 216 S Sugan Rd
- 7 Walton Dr
