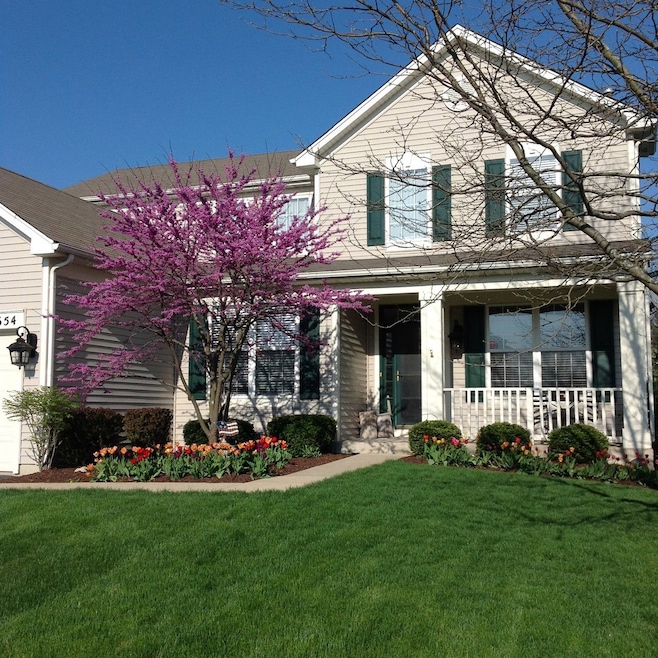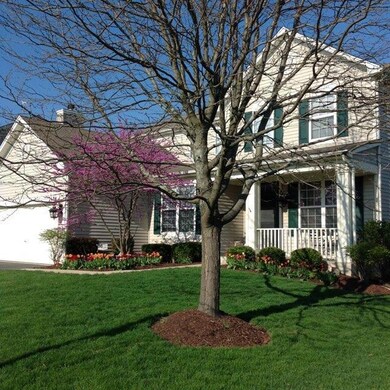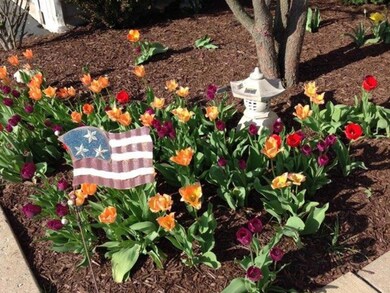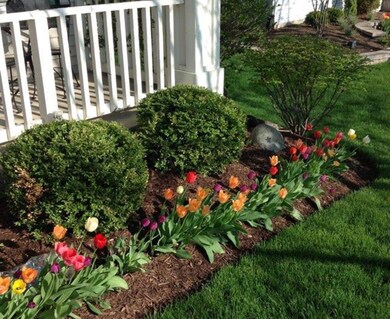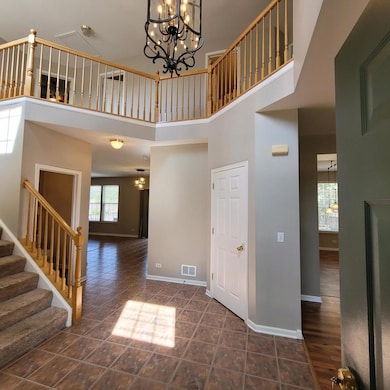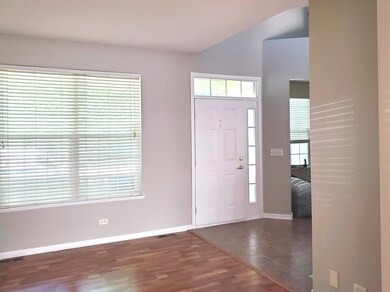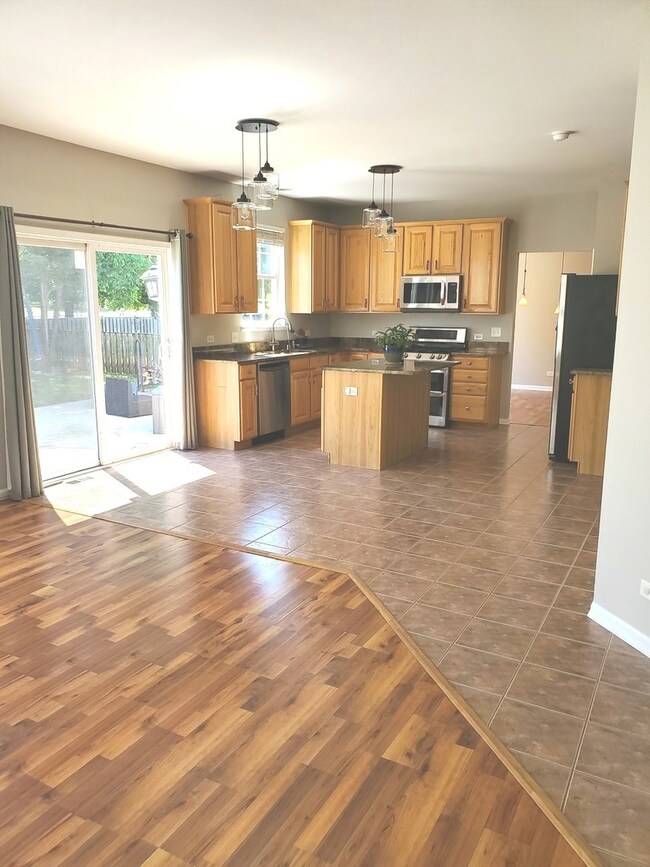
2654 Red Hawk Ridge Dr Unit 1 Aurora, IL 60503
Far Southeast NeighborhoodEstimated Value: $466,000 - $479,000
Highlights
- Spa
- Mature Trees
- Vaulted Ceiling
- Wolfs Crossing Elementary School Rated A-
- Property is near a park
- Den
About This Home
As of September 2022Have you been looking and not finding? Your quest is over. The lovely extended porch says welcome. Stay and sit for a moment...but not too long, because the interior of this home beckons. From the two story foyer (wired for decor / lighting), you may enter the living room on the right and pass straight thru to the dining room... great set-up for big party seating!!! Thirty guests for Thanksgiving? No problem! The kitchen, where all the magic begins, has 42" hickory cabinets, high end stainless appliances, a built in water filter on the faucet (no more plastic bottles please), unique Italian marble countertops, and wiring for over cabinet lighting. The kitchen opens to the family room and is pre-wired for surround sound. Entertaining, TV, cooking? Absolutely!!! The office is conveniently tucked away near the front of the house, away from the action in the family room and kitchen. What a great space for quiet and focus. All of the bedrooms are spacious with plenty of closet space and a ceiling fan in each bedroom...a big deal as those who've had to install one later know! The fan in the master comes w/ a remote control. The upgraded master bath had a shower remodel a year ago. Every room has just been painted with today's most popular color. Most of the big ticket items are newer; such as roof (2016), energy efficient furnace, air conditioner, air filtration system & water heater (2017) All are under warranty. Even the attic fan made by Jet Fan is still under warranty. That little device will work wonders to keep your attic from getting too hot and help lower your cooling expense. For your convenience the central vacuum makes cleaning the floors a breeze. The fully excavated basement has 9 ft. ceilings and features a rough-in for a full bath in case you want more room. The privacy fenced yard provides a safe play area for children and pets and features mature trees for comfortable shade and a huge 25 'x 30' patio for your seasonal entertaining. Soak in the hot tub all year around and have a lovely fire in the fire pit when autumn leaves start to fall, or maybe a summer S'mores party for the kiddos big and small. Schools are great. Neighborhood is great. House is great. Price is great. Did I mention this is really great?
Last Agent to Sell the Property
HOMES BY ...LLC License #475097888 Listed on: 07/19/2022
Home Details
Home Type
- Single Family
Est. Annual Taxes
- $9,541
Year Built
- Built in 2001
Lot Details
- 10,019 Sq Ft Lot
- Lot Dimensions are 78x76x148x163
- Fenced Yard
- Wood Fence
- Paved or Partially Paved Lot
- Mature Trees
HOA Fees
- $32 Monthly HOA Fees
Parking
- 2 Car Attached Garage
- Garage Door Opener
- Driveway
- Parking Space is Owned
Interior Spaces
- 2,426 Sq Ft Home
- 2-Story Property
- Central Vacuum
- Vaulted Ceiling
- Ceiling Fan
- Family Room
- Living Room
- Breakfast Room
- Dining Room
- Den
- Storm Screens
Kitchen
- Range
- Microwave
- Freezer
- Dishwasher
- Disposal
Bedrooms and Bathrooms
- 4 Bedrooms
- 4 Potential Bedrooms
Laundry
- Laundry Room
- Dryer
- Washer
- Sink Near Laundry
Unfinished Basement
- Basement Fills Entire Space Under The House
- 9 Foot Basement Ceiling Height
- Sump Pump
- Rough-In Basement Bathroom
Outdoor Features
- Spa
- Patio
- Fire Pit
- Porch
Location
- Property is near a park
Schools
- Wolfs Crossing Elementary School
- Bednarcik Junior High School
- Oswego East High School
Utilities
- Central Air
- Vented Exhaust Fan
- Heating System Uses Natural Gas
Community Details
- Amber Fields Estates Subdivision, Colonial Floorplan
Listing and Financial Details
- Homeowner Tax Exemptions
Ownership History
Purchase Details
Home Financials for this Owner
Home Financials are based on the most recent Mortgage that was taken out on this home.Purchase Details
Home Financials for this Owner
Home Financials are based on the most recent Mortgage that was taken out on this home.Similar Homes in the area
Home Values in the Area
Average Home Value in this Area
Purchase History
| Date | Buyer | Sale Price | Title Company |
|---|---|---|---|
| Neagu Andrean | $385,000 | Saturn Title | |
| Hulbert Michael P | $244,500 | Ticor Title |
Mortgage History
| Date | Status | Borrower | Loan Amount |
|---|---|---|---|
| Open | Neagu Andrean | $371,387 | |
| Previous Owner | Foster Tairen M | $216,000 | |
| Previous Owner | Hulbert Michael P | $98,700 | |
| Previous Owner | Hulbert Michael P | $60,000 | |
| Previous Owner | Foster Taireen M | $220,000 | |
| Previous Owner | Hulbert Michael P | $220,000 | |
| Previous Owner | Hulbert Michael P | $20,000 | |
| Previous Owner | Halbert Michael P | $222,400 | |
| Previous Owner | Hulbert Michael P | $218,735 |
Property History
| Date | Event | Price | Change | Sq Ft Price |
|---|---|---|---|---|
| 09/09/2022 09/09/22 | Sold | $385,000 | -1.3% | $159 / Sq Ft |
| 07/28/2022 07/28/22 | Pending | -- | -- | -- |
| 07/19/2022 07/19/22 | For Sale | $389,999 | -- | $161 / Sq Ft |
Tax History Compared to Growth
Tax History
| Year | Tax Paid | Tax Assessment Tax Assessment Total Assessment is a certain percentage of the fair market value that is determined by local assessors to be the total taxable value of land and additions on the property. | Land | Improvement |
|---|---|---|---|---|
| 2023 | $11,303 | $121,626 | $20,547 | $101,079 |
| 2022 | $9,601 | $102,476 | $19,437 | $83,039 |
| 2021 | $9,541 | $97,596 | $18,511 | $79,085 |
| 2020 | $9,134 | $96,050 | $18,218 | $77,832 |
| 2019 | $9,230 | $93,343 | $17,705 | $75,638 |
| 2018 | $9,065 | $88,853 | $17,315 | $71,538 |
| 2017 | $8,914 | $86,559 | $16,868 | $69,691 |
| 2016 | $8,935 | $84,696 | $16,505 | $68,191 |
| 2015 | $9,246 | $81,438 | $15,870 | $65,568 |
| 2014 | $9,246 | $80,900 | $15,870 | $65,030 |
| 2013 | $9,246 | $80,900 | $15,870 | $65,030 |
Agents Affiliated with this Home
-
Barbara Kemp

Seller's Agent in 2022
Barbara Kemp
HOMES BY ...LLC
(630) 914-0529
1 in this area
18 Total Sales
-
Serghei Salcutan

Buyer's Agent in 2022
Serghei Salcutan
Redstart Inc.
(773) 837-9233
3 in this area
145 Total Sales
Map
Source: Midwest Real Estate Data (MRED)
MLS Number: 11468300
APN: 01-07-105-022
- 2668 Bull Run Dr Unit 2
- 2462 Green Valley Ct
- 2774 Imperial Valley Trail
- 2295 Shiloh Dr
- 2262 Shiloh Dr Unit 2
- 2571 Rourke Dr Unit 5
- 2434 Dickens Dr
- 2642 Lundquist Dr
- 2366 Georgetown Cir Unit 3
- 2473 Dickens Dr
- 2509 Dickens Dr
- 2442 La Costa Ct
- 2422 Georgetown Cir Unit 9/6
- 10140 S Eola Rd
- 2330 Georgetown Cir Unit 16
- 2937 Red Rose Rd
- 2941 Red Rose Rd
- 2935 Red Rose Rd
- 2253 Sunrise Cir Unit 45168
- 2197 Wilson Creek Cir Unit 3
- 2654 Red Hawk Ridge Dr Unit 1
- 2664 Red Hawk Ridge Dr Unit 1
- 2644 Red Hawk Ridge Dr Unit 1
- 2634 Red Hawk Ridge Dr
- 2674 Red Hawk Ridge Dr Unit 1
- 2385 Shadow Hills Ln Unit 1
- 2624 Red Hawk Ridge Dr
- 2661 Red Hawk Ridge Dr Unit 1
- 2671 Red Hawk Ridge Dr Unit 1
- 2614 Red Hawk Ridge Dr
- 2379 Shadow Hills Ln Unit 1
- 2445 Sagamore Ct
- 2446 Sagamore Ct
- 2372 Shenandoah Dr Unit 2
- 2604 Red Hawk Ridge Dr Unit 1
- 2373 Shadow Hills Ln
- 2455 Sagamore Ct
- 2368 Shadow Hills Ln
- 2349 Pagosa Springs Dr
- 2366 Shenandoah Dr Unit 2
