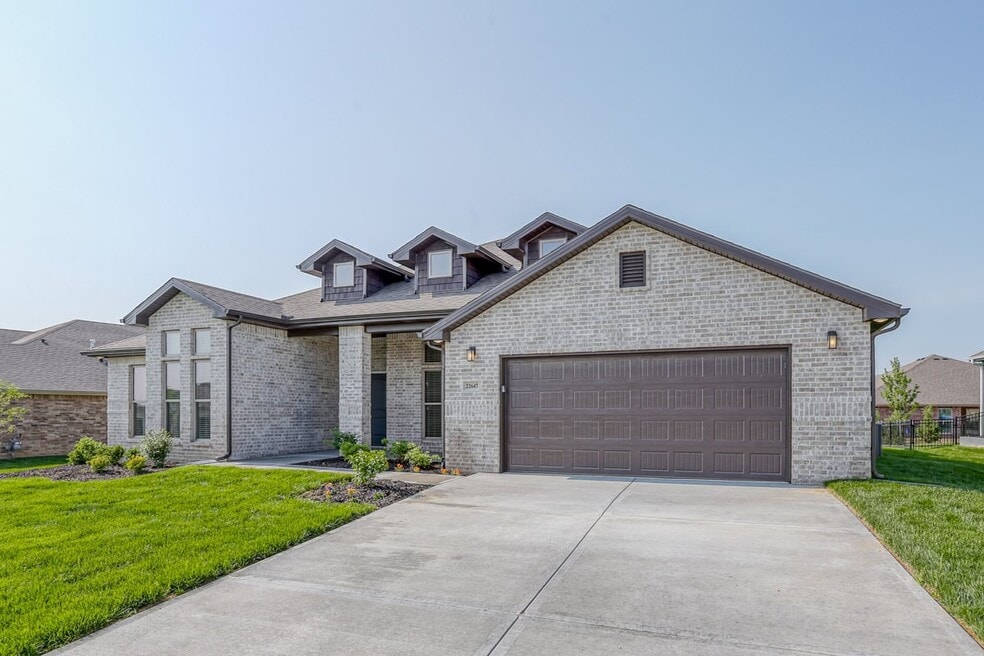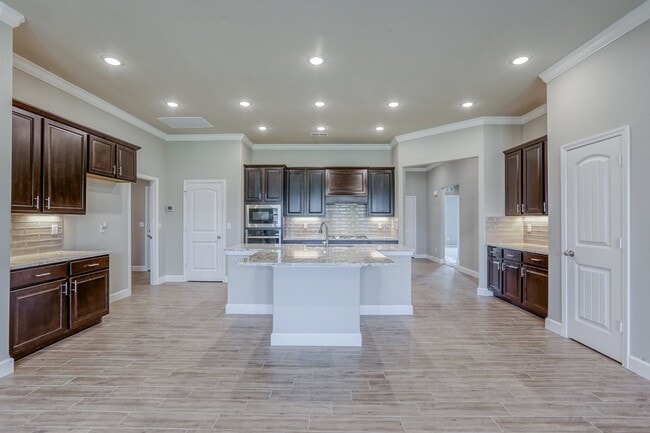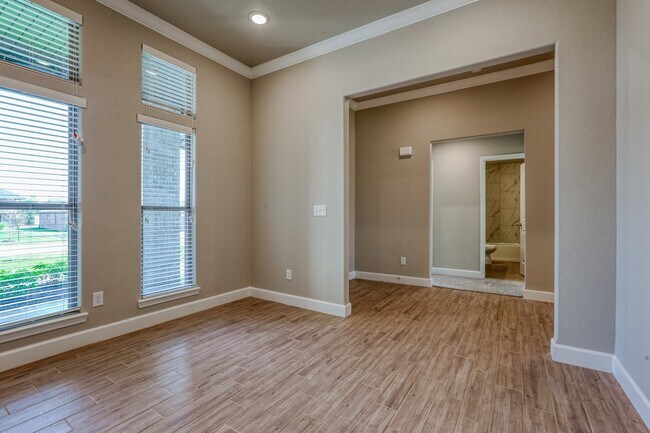
Estimated payment $3,544/month
Highlights
- New Construction
- No HOA
- Laundry Room
- Mize Elementary School Rated A
- Living Room
- Dining Room
About This Home
The Carrie is a beautiful plan from Arise Homes. Each Arise home uses real brick and stone for the exterior, meaning easy maintenance for years to come! This home will have a fully sodded yard with a landscape package that includes attractive trees and shrubs. This ranch home has an open-concept floor plan with 10-foot ceilings in the entry, main living area, and primary bedroom. The Carrie is a 4 bedroom, 3 bath home with a formal dining room, covered back porch, and front entry. These photos are a representation of the Carrie. Selections may vary from this home and plans are subject to minor changes. Please schedule an appointment if you have any questions about this home or others.
Builder Incentives
No appointment necessary - visit our Lenexa communities and look for the Open House flags to check out some of our move-in ready homes yourself. Like what you see? Our on-site representatives will be happy to answer questions and show you other homes
Sales Office
All tours are by appointment only. Please contact sales office to schedule.
Home Details
Home Type
- Single Family
HOA Fees
- No Home Owners Association
Parking
- 2 Car Garage
- Front Facing Garage
Home Design
- New Construction
Interior Spaces
- 1-Story Property
- Living Room
- Dining Room
- Laundry Room
Bedrooms and Bathrooms
- 4 Bedrooms
- 3 Full Bathrooms
Map
Other Move In Ready Homes in Cedarcrest
About the Builder
- Cedarcrest
- Stone Ridge South
- 25102 W 90th Terrace
- 8972 Shady Bend Rd
- 8901 Shady Bend Rd
- 8973 Shady Bend Rd
- 8978 Shady Bend Rd
- 25016 W 89th Terrace
- 25446 W 91st Terrace
- 25003 W 89th Terrace
- 25374 W 91st Terrace
- 8937 Shady Bend Rd
- 25013 W 90th Terrace
- 25354 W 92nd St
- 9069 Shady Bend Rd
- Arbor Lake
- 9292 Zarda Dr
- 9300 Zarda Dr
- Arbor Lake
- 9308 Zarda Dr






