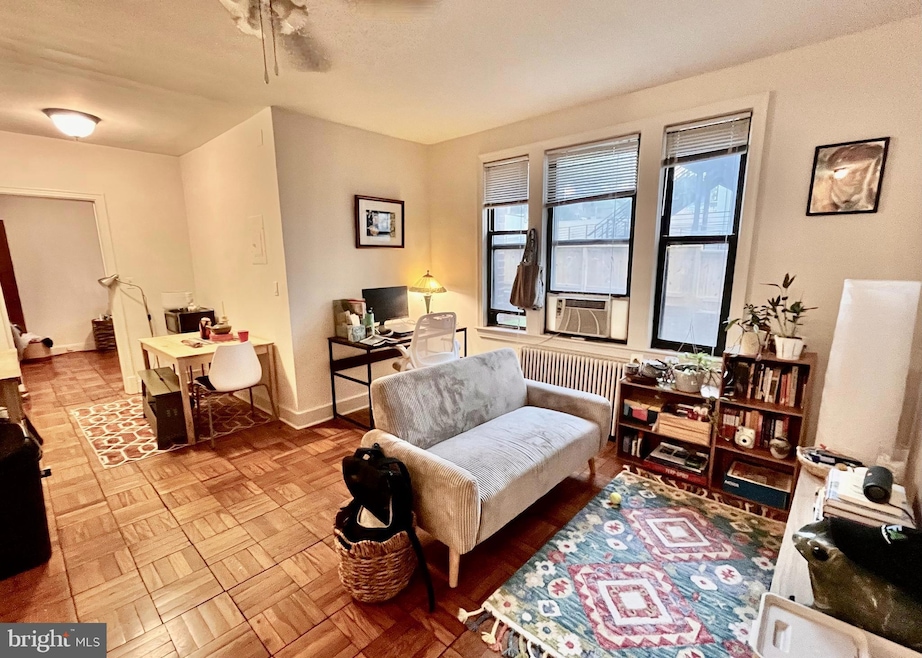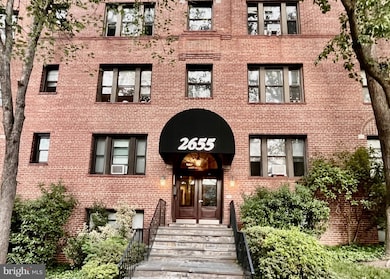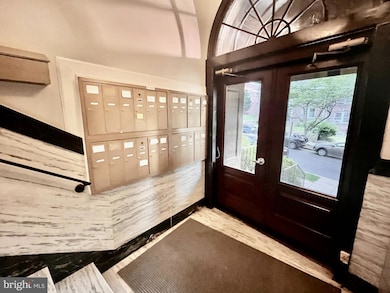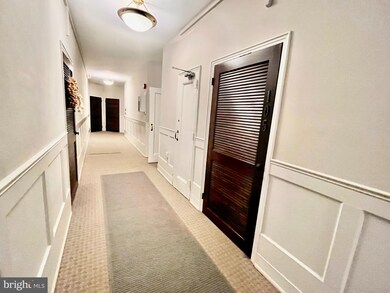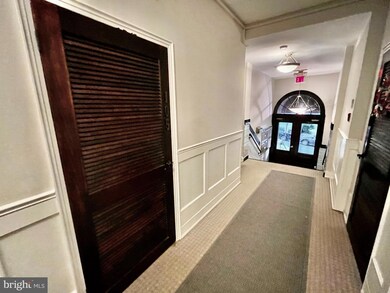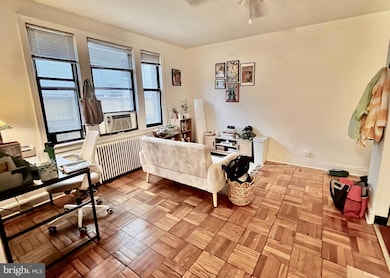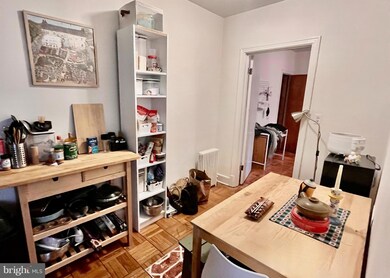2655 41st St NW Unit 105 Washington, DC 20007
Glover Park NeighborhoodHighlights
- Beaux Arts Architecture
- Traditional Floor Plan
- Main Floor Bedroom
- Stoddert Elementary School Rated A
- Wood Flooring
- 5-minute walk to Glover Archbold Park
About This Home
This spacious 1BR unit is one of the larger layouts in the building, featuring a bright living room, a walk-in closet, a spacious kitchen, and a dedicated dining space. Enjoy wood floors, natural light from multiple bedroom windows, and ample storage. Building amenities include a roof deck, laundry facilities, and bike storage. Located in sought-after Glover Park, you're just steps from nature trails, community gardens, and only a half-mile from Whole Foods, shops, and dining on Wisconsin Ave. Close to Glover Archbold Park, Trader Joe’s, Stoddert & Guy Mason Rec Centers, and offers an easy commute to Georgetown. Don’t miss this opportunity!
Condo Details
Home Type
- Condominium
Est. Annual Taxes
- $1,839
Year Built
- Built in 1939
HOA Fees
- $473 Monthly HOA Fees
Parking
- On-Street Parking
Home Design
- Beaux Arts Architecture
- Brick Exterior Construction
Interior Spaces
- 474 Sq Ft Home
- Property has 1 Level
- Traditional Floor Plan
- Ceiling Fan
- Wood Flooring
- Intercom
- Eat-In Kitchen
- Washer and Dryer Hookup
Bedrooms and Bathrooms
- 1 Main Level Bedroom
- En-Suite Bathroom
- Walk-In Closet
- 1 Full Bathroom
Schools
- Stoddert Elementary School
- Hardy Middle School
- Jackson-Reed High School
Utilities
- Window Unit Cooling System
- Radiator
- Natural Gas Water Heater
Listing and Financial Details
- Residential Lease
- Security Deposit $1,700
- No Smoking Allowed
- 12-Month Min and 36-Month Max Lease Term
- Available 8/1/25
- $60 Application Fee
- Assessor Parcel Number 1807//2009
Community Details
Overview
- Association fees include gas, heat, insurance, management, reserve funds, sewer, snow removal, trash, water, lawn maintenance
- Low-Rise Condominium
- Unknown Company Condos
- Glover Park Community
- Glover Park Subdivision
- Property Manager
Amenities
- Common Area
- Laundry Facilities
- Community Storage Space
Pet Policy
- Pets allowed on a case-by-case basis
- Pet Deposit $500
Map
Source: Bright MLS
MLS Number: DCDC2203832
APN: 1807-2009
- 2647 41st St NW Unit 4
- 2647 41st St NW Unit 2
- 2647 41st St NW Unit 3
- 2610 41st St NW Unit 2
- 2610 41st St NW Unit 3
- 2610 41st St NW Unit 7
- 2610 41st St NW Unit 5
- 2610 41st St NW Unit 4
- 2606 41st St NW Unit 1
- 2606 41st St NW Unit 5
- 4000 Tunlaw Rd NW Unit 1030
- 4000 Tunlaw Rd NW Unit 428
- 2524 41st St NW Unit 2
- 2524 41st St NW Unit 1
- 2725 39th St NW Unit 402
- 2725 39th St NW Unit 307
- 4114 Davis Place NW Unit 311
- 3900 Tunlaw Rd NW Unit 217
- 3900 Tunlaw Rd NW Unit 118
- 3900 Tunlaw Rd NW Unit 419
