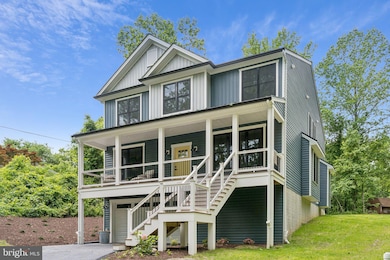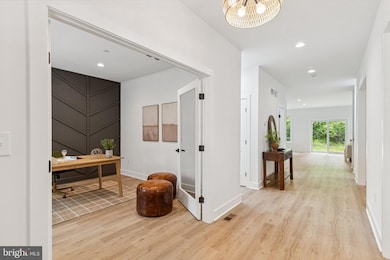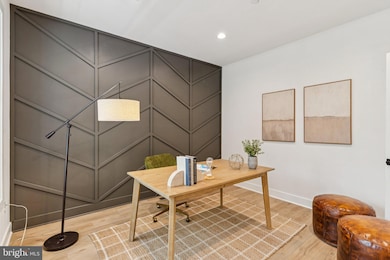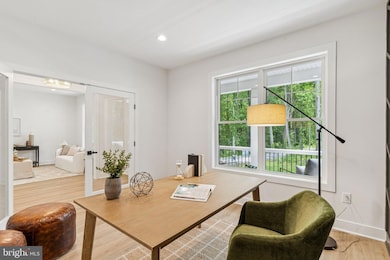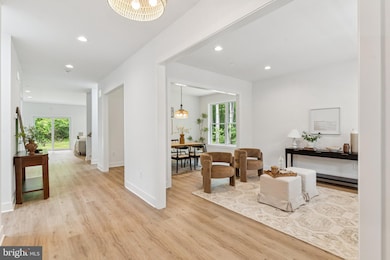
2655 5th St Owings, MD 20736
Estimated payment $4,424/month
Highlights
- New Construction
- Eat-In Gourmet Kitchen
- Open Floorplan
- Windy Hill Elementary School Rated A-
- 1.11 Acre Lot
- Craftsman Architecture
About This Home
New Construction – Completed and ready for immediate move-in just a few blocks from downtown North Beach and the Chesapeake Bay. Sited on a spacious 1.11 acre lot, this three-story Craftsman home will check all your boxes! A large covered front porch with recessed lighting is a great place to relax and really sets this home off. The main level features luxury vinyl plank flooring, 9’ ceilings, a formal living room, dedicated office, formal dining open and an open concept kitchen overlooking the family room. Gourmet kitchen offers upgraded 42” soft-close cabinetry, quartz countertops and a timeless subway tile backsplash. Stainless steel appliances, a decorative range hood and a spacious island round out the space. The upper level has a fantastic primary suite with an ensuite bathroom and oversized walk-in closet, along with three additional bedrooms and a large laundry room. Completely finished lower level with 9’ ceilings and natural light brings the total finished sqft to almost 4,000 sqft! *Tons of builder upgrades included in this build: tiled showers, kitchen backsplash, upgraded cabinetry and countertops, recessed lighting, architectural feature walls, black windows, trending black/gold hardware and fixtures, gas fireplace, dual-zone HVAC, upgraded carpet and padding, finished lower level, asphalt driveway and so much more! Just blocks from the quaint downtown of North Beach which offers dozens of local restaurants and shops, and of course a beautiful beach right on the Bay.
Home Details
Home Type
- Single Family
Est. Annual Taxes
- $469
Year Built
- Built in 2025 | New Construction
Lot Details
- 1.11 Acre Lot
- Open Lot
- Cleared Lot
- Side Yard
- Property is in excellent condition
Parking
- 2 Car Direct Access Garage
- 2 Driveway Spaces
- Front Facing Garage
- Garage Door Opener
Home Design
- Craftsman Architecture
- Poured Concrete
- Architectural Shingle Roof
- Vinyl Siding
- Concrete Perimeter Foundation
Interior Spaces
- Property has 3 Levels
- Open Floorplan
- Ceiling height of 9 feet or more
- Ceiling Fan
- Recessed Lighting
- Self Contained Fireplace Unit Or Insert
- Gas Fireplace
- Vinyl Clad Windows
- Family Room Off Kitchen
- Combination Kitchen and Living
- Formal Dining Room
Kitchen
- Eat-In Gourmet Kitchen
- Breakfast Area or Nook
- Electric Oven or Range
- <<builtInMicrowave>>
- Dishwasher
- Stainless Steel Appliances
- Kitchen Island
- Upgraded Countertops
Flooring
- Carpet
- Luxury Vinyl Plank Tile
Bedrooms and Bathrooms
- 4 Bedrooms
- Main Floor Bedroom
- En-Suite Bathroom
- Walk-In Closet
- <<tubWithShowerToken>>
- Walk-in Shower
Laundry
- Laundry on upper level
- Washer and Dryer Hookup
Finished Basement
- Heated Basement
- Interior Basement Entry
- Garage Access
- Space For Rooms
- Workshop
- Basement Windows
Outdoor Features
- Exterior Lighting
- Porch
Schools
- Windy Hill Elementary And Middle School
- Northern High School
Utilities
- Multiple cooling system units
- Forced Air Heating and Cooling System
- Vented Exhaust Fan
- 200+ Amp Service
- Well
- Electric Water Heater
- Septic Tank
Community Details
- No Home Owners Association
- Built by BuildMoore
Listing and Financial Details
- Assessor Parcel Number 0503096645
Map
Home Values in the Area
Average Home Value in this Area
Tax History
| Year | Tax Paid | Tax Assessment Tax Assessment Total Assessment is a certain percentage of the fair market value that is determined by local assessors to be the total taxable value of land and additions on the property. | Land | Improvement |
|---|---|---|---|---|
| 2024 | $4,259 | $5,500 | $5,500 | $0 |
| 2023 | $57 | $5,500 | $5,500 | $0 |
| 2022 | $57 | $5,500 | $5,500 | $0 |
| 2021 | $57 | $5,500 | $5,500 | $0 |
| 2020 | $57 | $5,500 | $5,500 | $0 |
| 2019 | $58 | $5,500 | $5,500 | $0 |
| 2018 | $58 | $5,500 | $5,500 | $0 |
| 2017 | $119 | $5,500 | $0 | $0 |
| 2016 | -- | $5,500 | $0 | $0 |
| 2015 | $55 | $5,500 | $0 | $0 |
| 2014 | $55 | $5,500 | $0 | $0 |
Property History
| Date | Event | Price | Change | Sq Ft Price |
|---|---|---|---|---|
| 07/13/2025 07/13/25 | Price Changed | $793,900 | -0.1% | $208 / Sq Ft |
| 06/03/2025 06/03/25 | For Sale | $795,000 | -- | $208 / Sq Ft |
Purchase History
| Date | Type | Sale Price | Title Company |
|---|---|---|---|
| Deed | $100,000 | Abode Title | |
| Interfamily Deed Transfer | -- | None Available | |
| Deed | $8,500 | -- |
Similar Homes in Owings, MD
Source: Bright MLS
MLS Number: MDCA2021370
APN: 03-096645
- 9410 Carleigh Ct
- 2090 Clearview Dr
- 8902 Chesapeake Lighthouse Dr
- 3600 4th St
- 8815 Falling Leaf Dr
- 6970 Kim Ln
- 6975 Kim Ln
- 3719 3rd St
- 8975 Saint Andrews Dr
- 8970 Saint Andrews Dr
- 3757 Bedford Dr
- 2955 Chesapeake Beach Rd
- 3668 Bedford Dr
- 9428 Sea Breeze Ct
- 3816 Bedford Dr
- 7013 Dover Ave
- 3927 Sea Bass Ct
- 3932 4th St
- 4006 6th St
- 8377 Legacy Cir
- 3637 8th St Unit Upstairs Unit
- 3801 8th St
- 3700 Bedford Dr
- 3788 Bedford Dr
- 9466 Sea Breeze Ct
- 3639 Glouster Dr
- 9845 Sea Maid Ct
- 8935 Frederick Ave
- 2562 Woodland Place
- 8255 Moffat Run
- 4106 3rd St Unit B
- 9000 Bay Ave
- 9000 Bay Ave
- 211 Friendship Rd
- 3715 27th St
- 926 Walnut Ave
- 3613 Harbor Rd
- 7523 B St
- 3808 13th St
- 6740 Solomons Island Rd N

