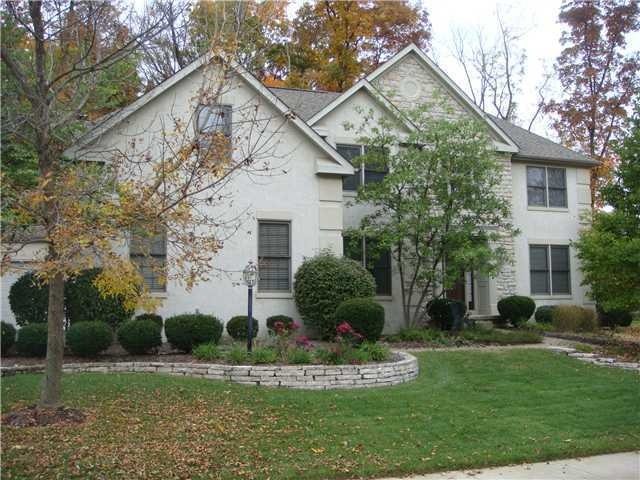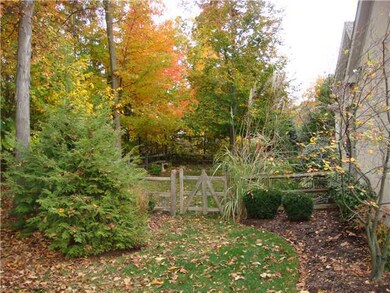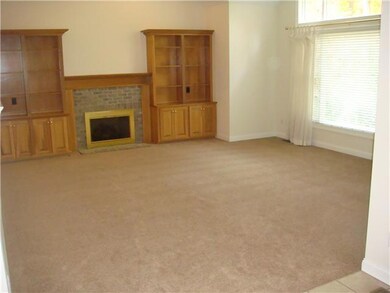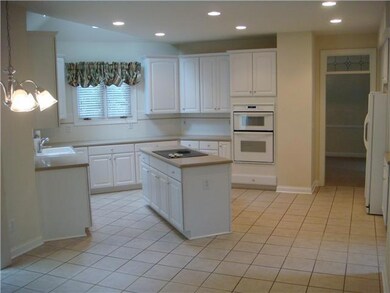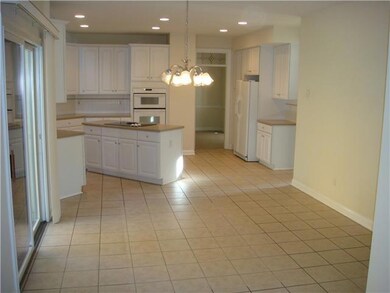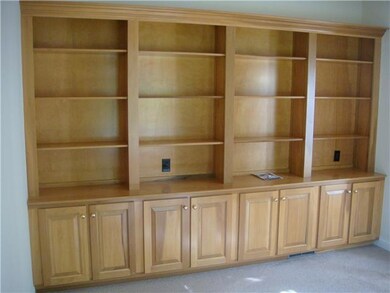
2655 Aikin Cir S Lewis Center, OH 43035
Orange NeighborhoodHighlights
- Deck
- Wooded Lot
- Fenced Yard
- Freedom Trail Elementary School Rated A
- Great Room
- Attached Garage
About This Home
As of July 2025Owner wants sold, bring offer! Recent appraisal of $418k & under county tax value of $413k, this one owner custom home on .43ac lot backs to greenspace in Estates of Walker Wood. Brand new carpet ($4k value), no outlet street, 4 car garage with 220 power. Supurb location near parks, schools, golf, Polaris and freeway.
Last Agent to Sell the Property
Planned Communities Realty Co. License #2015001767 Listed on: 04/14/2011
Home Details
Home Type
- Single Family
Est. Annual Taxes
- $8,953
Year Built
- Built in 1999
Lot Details
- 0.43 Acre Lot
- Fenced Yard
- Fenced
- Irrigation
- Wooded Lot
HOA Fees
- $13 Monthly HOA Fees
Home Design
- Block Foundation
- Wood Siding
- Stucco Exterior
- Stone Exterior Construction
Interior Spaces
- 3,450 Sq Ft Home
- 2-Story Property
- Gas Log Fireplace
- Insulated Windows
- Great Room
- Laundry on main level
Kitchen
- Electric Range
- Dishwasher
Bedrooms and Bathrooms
- 4 Bedrooms
- Garden Bath
Basement
- Recreation or Family Area in Basement
- Crawl Space
Parking
- Attached Garage
- Heated Garage
- Side or Rear Entrance to Parking
Outdoor Features
- Deck
- Patio
Utilities
- Humidifier
- Forced Air Heating and Cooling System
- Heating System Uses Gas
Listing and Financial Details
- Home warranty included in the sale of the property
- Assessor Parcel Number 31842408001000
Community Details
Recreation
- Bike Trail
Ownership History
Purchase Details
Home Financials for this Owner
Home Financials are based on the most recent Mortgage that was taken out on this home.Purchase Details
Home Financials for this Owner
Home Financials are based on the most recent Mortgage that was taken out on this home.Purchase Details
Purchase Details
Purchase Details
Similar Homes in the area
Home Values in the Area
Average Home Value in this Area
Purchase History
| Date | Type | Sale Price | Title Company |
|---|---|---|---|
| Warranty Deed | $485,000 | First American Title | |
| Fiduciary Deed | $393,000 | None Available | |
| Interfamily Deed Transfer | -- | Attorney | |
| Deed | $451,088 | -- | |
| Deed | $350,000 | -- |
Mortgage History
| Date | Status | Loan Amount | Loan Type |
|---|---|---|---|
| Open | $150,000 | Credit Line Revolving | |
| Open | $391,350 | New Conventional | |
| Previous Owner | $388,000 | New Conventional | |
| Previous Owner | $294,750 | New Conventional |
Property History
| Date | Event | Price | Change | Sq Ft Price |
|---|---|---|---|---|
| 07/29/2025 07/29/25 | Sold | $765,000 | -1.8% | $176 / Sq Ft |
| 07/11/2025 07/11/25 | Pending | -- | -- | -- |
| 06/23/2025 06/23/25 | Price Changed | $779,000 | -2.6% | $179 / Sq Ft |
| 06/12/2025 06/12/25 | For Sale | $800,000 | +64.9% | $184 / Sq Ft |
| 06/08/2018 06/08/18 | Sold | $485,000 | -3.0% | $111 / Sq Ft |
| 05/09/2018 05/09/18 | Pending | -- | -- | -- |
| 03/02/2018 03/02/18 | For Sale | $500,000 | +27.2% | $115 / Sq Ft |
| 02/17/2012 02/17/12 | Sold | $393,000 | -16.4% | $114 / Sq Ft |
| 01/18/2012 01/18/12 | Pending | -- | -- | -- |
| 04/14/2011 04/14/11 | For Sale | $469,900 | -- | $136 / Sq Ft |
Tax History Compared to Growth
Tax History
| Year | Tax Paid | Tax Assessment Tax Assessment Total Assessment is a certain percentage of the fair market value that is determined by local assessors to be the total taxable value of land and additions on the property. | Land | Improvement |
|---|---|---|---|---|
| 2024 | $12,174 | $220,190 | $41,020 | $179,170 |
| 2023 | $12,218 | $220,190 | $41,020 | $179,170 |
| 2022 | $12,291 | $180,150 | $32,730 | $147,420 |
| 2021 | $11,104 | $180,150 | $32,730 | $147,420 |
| 2020 | $12,419 | $180,150 | $32,730 | $147,420 |
| 2019 | $11,508 | $173,120 | $32,730 | $140,390 |
| 2018 | $11,555 | $173,120 | $32,730 | $140,390 |
| 2017 | $11,432 | $151,210 | $31,750 | $119,460 |
| 2016 | $10,950 | $151,210 | $31,750 | $119,460 |
| 2015 | $9,807 | $151,210 | $31,750 | $119,460 |
| 2014 | $9,711 | $144,660 | $31,750 | $112,910 |
| 2013 | $9,736 | $144,660 | $31,750 | $112,910 |
Agents Affiliated with this Home
-

Seller's Agent in 2025
Kathy Chiero
Keller Williams Greater Cols
(614) 218-1010
8 in this area
497 Total Sales
-

Buyer's Agent in 2025
Courtney Kidd
Crawford Hoying Real Estate
(614) 832-5351
1 in this area
32 Total Sales
-

Seller's Agent in 2018
The Cook Team
Coldwell Banker Realty
(614) 378-8778
6 in this area
216 Total Sales
-

Seller Co-Listing Agent in 2018
Gary Cook
Coldwell Banker Realty
(614) 975-0808
3 in this area
151 Total Sales
-

Seller's Agent in 2012
Geoff Ortlip
Planned Communities Realty Co.
(614) 439-4868
4 in this area
58 Total Sales
-
V
Buyer's Agent in 2012
Vincent Orsatti
Keller Williams Greater Cols
(614) 313-4796
20 in this area
83 Total Sales
Map
Source: Columbus and Central Ohio Regional MLS
MLS Number: 211012892
APN: 318-424-08-001-000
- 2773 Eleanor Way
- 2840 Laurel Wind Blvd
- 2969 Laura Place
- 9185 Walker Park Dr Unit 9185
- 2919 Laurel Wind Blvd Unit 2919
- 2986 E Powell Rd
- 7631 Pleasant Colony Ct
- 1410 Carylake Cir Unit 1410
- 1521 England Dr
- 1746 E Powell Rd
- 3163 Autumn Applause Dr
- 2063 Hayer Ct
- 1016 Pebble Brook Dr
- 3555 Evelynton Ave
- 7774 Kingman Place
- 2254 Omaha Place
- 3440 E Powell Rd
- 3737 Birkland Cir
- 8732 Clarksdale Dr
- 1386 Cottonwood Dr
