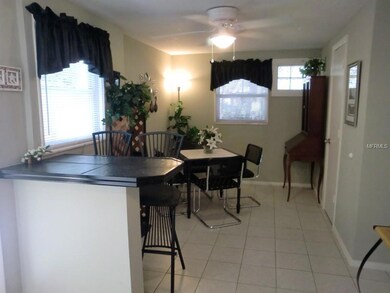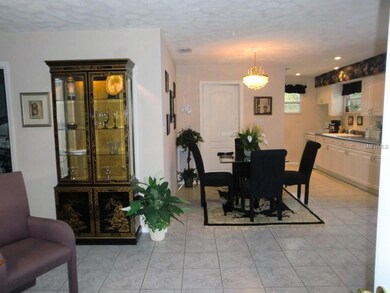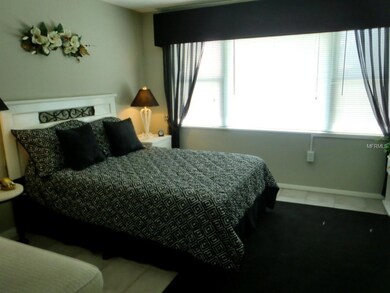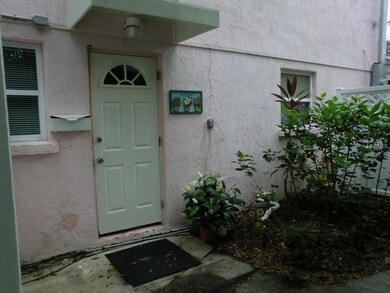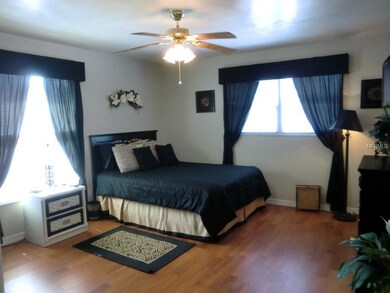
2655 Bay St Sarasota, FL 34237
Downtown Sarasota NeighborhoodHighlights
- The property is located in a historic district
- Deck
- Traditional Architecture
- Brookside Middle School Rated A-
- Property is near public transit
- Furnished
About This Home
As of May 20245 Unit vacation and seasonal rental. 2 large 2 bedroom units, (1) 2 room studio, 2 studios upstairs. Price includes all furnishings and $30,000 in 2015 bookings. 100% occupancy grosses $10,800 per month! Turn key ready. Great for owner or investment. Tip-top condition. Preference given to CASH BUYERS.
Last Buyer's Agent
Maurice Connaughton
License #3133453
Property Details
Home Type
- Multi-Family
Est. Annual Taxes
- $3,066
Year Built
- Built in 1962
Lot Details
- 10,127 Sq Ft Lot
- Lot Dimensions are 72x141
- Street terminates at a dead end
- South Facing Home
- Fenced
- Mature Landscaping
- Native Plants
- Level Lot
- Landscaped with Trees
Home Design
- Traditional Architecture
- Bi-Level Home
- Shingle Roof
- Stucco
Interior Spaces
- Walk-In Closet
- 3,094 Sq Ft Home
- Furnished
- Ceiling Fan
- Blinds
- Sliding Doors
- Inside Utility
- Fire and Smoke Detector
Kitchen
- Eat-In Kitchen
- Range<<rangeHoodToken>>
- <<microwave>>
- Disposal
Flooring
- Laminate
- Ceramic Tile
Laundry
- Laundry in unit
- Dryer
- Washer
Eco-Friendly Details
- Ventilation
Outdoor Features
- Balcony
- Deck
- Covered patio or porch
- Outdoor Storage
- Outdoor Grill
Location
- Property is near public transit
- The property is located in a historic district
Utilities
- Central Heating and Cooling System
- Electric Water Heater
- Cable TV Available
Listing and Financial Details
- Tax Lot 6
- Assessor Parcel Number 2034080067
Community Details
Overview
- No Home Owners Association
- 5 Units
- Pine Lawn Community
- Pine Lawn Subdivision
- The community has rules related to deed restrictions
Pet Policy
- Pets Allowed
Similar Homes in Sarasota, FL
Home Values in the Area
Average Home Value in this Area
Property History
| Date | Event | Price | Change | Sq Ft Price |
|---|---|---|---|---|
| 07/01/2025 07/01/25 | Price Changed | $1,294,000 | -0.1% | $377 / Sq Ft |
| 06/05/2025 06/05/25 | Price Changed | $1,295,000 | -0.3% | $377 / Sq Ft |
| 05/21/2025 05/21/25 | Price Changed | $1,299,000 | -12.8% | $378 / Sq Ft |
| 05/06/2025 05/06/25 | For Sale | $1,489,000 | +129.1% | $434 / Sq Ft |
| 05/01/2024 05/01/24 | Sold | $650,000 | -20.2% | $137 / Sq Ft |
| 03/19/2024 03/19/24 | Pending | -- | -- | -- |
| 03/14/2024 03/14/24 | For Sale | $815,000 | 0.0% | $172 / Sq Ft |
| 03/05/2024 03/05/24 | Pending | -- | -- | -- |
| 02/05/2024 02/05/24 | For Sale | $815,000 | 0.0% | $172 / Sq Ft |
| 01/06/2024 01/06/24 | Pending | -- | -- | -- |
| 11/16/2023 11/16/23 | Price Changed | $815,000 | -1.2% | $172 / Sq Ft |
| 11/04/2023 11/04/23 | Price Changed | $825,000 | -5.7% | $174 / Sq Ft |
| 11/04/2023 11/04/23 | For Sale | $875,000 | 0.0% | $185 / Sq Ft |
| 10/15/2023 10/15/23 | Pending | -- | -- | -- |
| 10/06/2023 10/06/23 | For Sale | $875,000 | +50.9% | $185 / Sq Ft |
| 08/20/2019 08/20/19 | Sold | $580,000 | -2.5% | $169 / Sq Ft |
| 07/30/2019 07/30/19 | Pending | -- | -- | -- |
| 07/11/2019 07/11/19 | Price Changed | $595,000 | -4.8% | $173 / Sq Ft |
| 05/25/2019 05/25/19 | For Sale | $625,000 | 0.0% | $182 / Sq Ft |
| 04/16/2019 04/16/19 | Pending | -- | -- | -- |
| 01/18/2019 01/18/19 | Price Changed | $625,000 | -3.7% | $182 / Sq Ft |
| 12/21/2018 12/21/18 | For Sale | $649,000 | +39.6% | $189 / Sq Ft |
| 03/07/2016 03/07/16 | Off Market | $465,000 | -- | -- |
| 03/02/2015 03/02/15 | Sold | $465,000 | -4.1% | $150 / Sq Ft |
| 03/01/2015 03/01/15 | Pending | -- | -- | -- |
| 10/08/2014 10/08/14 | For Sale | $485,000 | -- | $157 / Sq Ft |
Tax History Compared to Growth
Agents Affiliated with this Home
-
David Litvinov

Seller's Agent in 2025
David Litvinov
KELLER WILLIAMS ON THE WATER S
(773) 294-4003
1 in this area
2 Total Sales
-
Tanya Waxler

Seller's Agent in 2024
Tanya Waxler
UKEEPCOMMISSION REAL ESTATE
(941) 465-9207
1 in this area
65 Total Sales
-
Matt Buttner

Seller's Agent in 2019
Matt Buttner
LIST NOW REALTY, LLC
(352) 385-7636
1 in this area
1,033 Total Sales
-
Joey Lamielle

Buyer's Agent in 2019
Joey Lamielle
RE/MAX
(941) 350-0016
6 in this area
265 Total Sales
-
Jack Keller

Seller's Agent in 2015
Jack Keller
JACK KELLER INC
(727) 586-1497
3 in this area
1,314 Total Sales
-
M
Buyer's Agent in 2015
Maurice Connaughton
Map
Source: Stellar MLS
MLS Number: U7712469
APN: 2034-08-0067
- 2608 Browning St
- 2564 Wood St
- 2555 Wood St
- 2820 Wood St
- 2820 Greenbriar St
- 2524 Novus St
- 2516 Browning St
- 2483 Bay St
- 975 S Tuttle Ave
- 946 Charlotte Ave
- 2492 S Milmar Dr
- 2911 Novus St
- 961 Charlotte Ave
- 2485 S Milmar Dr
- 2677 Martin St
- 2355 Bahia Vista St
- 2877 Michigan St
- 2369 Browning St
- 2318 Bay St
- 2344 Bay St

