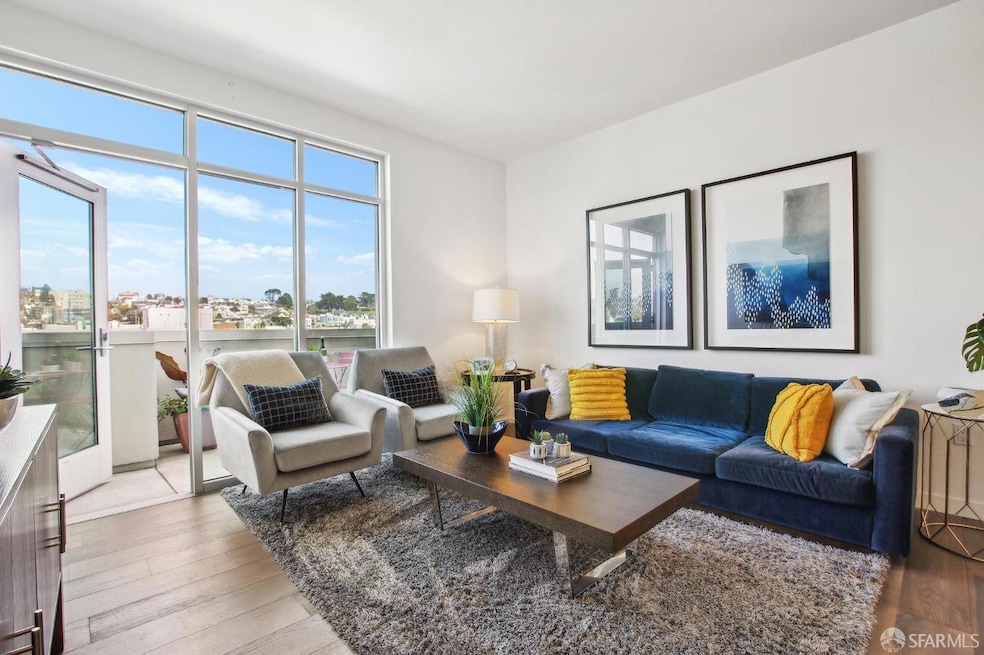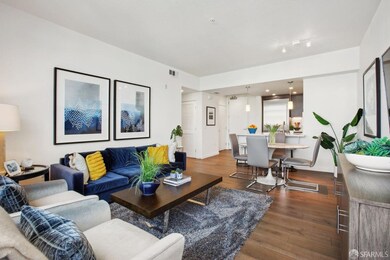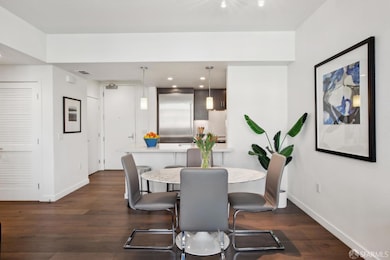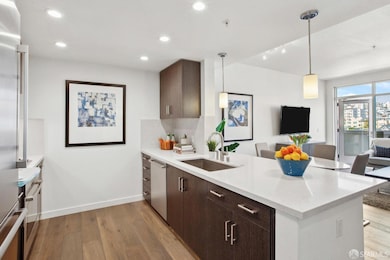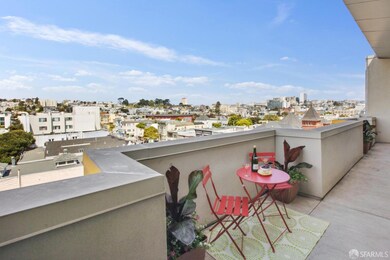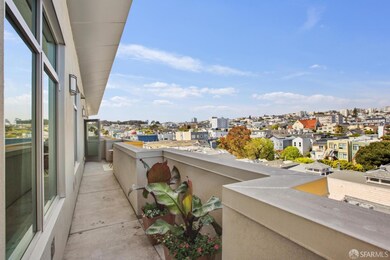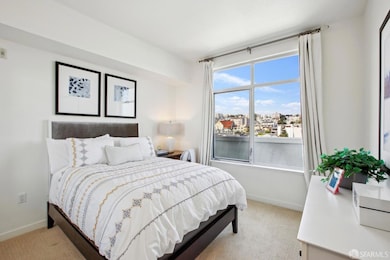2655 Bush St, Unit 603 Floor 0 San Francisco, CA 94115
Lower Pacific Heights NeighborhoodEstimated payment $10,333/month
Highlights
- Penthouse
- 0.77 Acre Lot
- Marble Flooring
- Cobb (William L.) Elementary School Rated A-
- Contemporary Architecture
- Balcony
About This Home
Fabulous opportunity to own a VIEW PENTHOUSE with private deck at The District! This luxe 2-bedroom, 2-bath condo was designed with comfort and convenience in mind and served as a model unit showcasing high-end upgrades. The home features an open concept floor plan with direct access from the living area to a private deck spanning the entire length of the unit and offering expansive northerly City views, and a gorgeous European style kitchen with breakfast bar, custom StudioBecker cabinets, sleek Caesarstone countertops and full backsplash, and Thermador and Bosch appliances. The two gracious bedrooms include a primary suite with walk-in closet and a spacious bath with floating dual vanity, lovely marble floors and surround, and soaking tub. Wide plank wood floors, central heat and air conditioning, in-unit laundry with Bosch washer & dryer, and 1-car secure parking add to the home's appeal. Building amenities include high-speed elevators, on-site manager, sky terrace with BBQ and fire pit, owner's lounge, and fitness center. Super convenient location close to Alta Plaza Park and to a wonderful array of shopping and dining options along the Divisadero and Fillmore retail corridors. Walk Score 98 = Walker's Paradise.
Co-Listing Agent
Sara Khan
Compass License #01359955
Property Details
Home Type
- Condominium
Year Built
- Built in 2017
HOA Fees
- $943 Monthly HOA Fees
Home Design
- Penthouse
- Contemporary Architecture
Interior Spaces
- 1-Story Property
- Laundry closet
Kitchen
- Microwave
- Dishwasher
- Disposal
Flooring
- Wood
- Carpet
- Marble
Bedrooms and Bathrooms
- 2 Bedrooms
- 2 Full Bathrooms
- Bathtub with Shower
Parking
- Garage
- Enclosed Parking
- Garage Door Opener
Additional Features
- Balcony
- Central Heating
Community Details
Overview
- Association fees include common areas, insurance on structure, maintenance structure, ground maintenance, management, sewer, trash, water
- 82 Units
- 2655 Bush Street Owners Association
Pet Policy
- Dogs and Cats Allowed
Map
About This Building
Home Values in the Area
Average Home Value in this Area
Property History
| Date | Event | Price | List to Sale | Price per Sq Ft |
|---|---|---|---|---|
| 10/17/2025 10/17/25 | Pending | -- | -- | -- |
| 09/11/2025 09/11/25 | For Sale | $1,495,000 | -- | $1,491 / Sq Ft |
Source: San Francisco Association of REALTORS®
MLS Number: 425064355
- 2655 Bush St Unit 110
- 2654-2656 Bush St
- 2825 Pine St
- 1450 Lyon St
- 3014 Pine St
- 2760 Sacramento St Unit 12
- 1365 Scott St Unit 2
- 1365 Scott St Unit 1
- 48 Terra Vista Ave Unit B
- 1819 Lyon St Unit 1
- 1907 O'Farrell St
- 2083 Ellis St
- 2678 Sacramento St
- 2075 Sutter St Unit 215
- 1121 Broderick St
- 2988 Washington St
- 1909 Eddy St Unit 3
- 2185 Bush St Unit 206
- 2990 Jackson St Unit 4
- 3234 Washington St Unit 4
