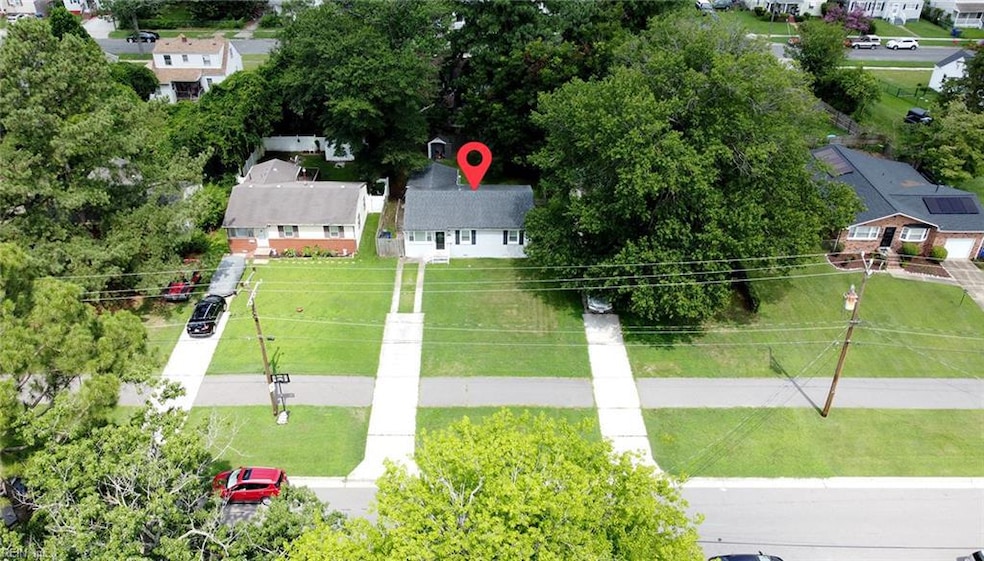
2655 Chesapeake Blvd Norfolk, VA 23509
Fairmount Park NeighborhoodEstimated payment $1,443/month
Total Views
3,673
3
Beds
2
Baths
1,014
Sq Ft
$227
Price per Sq Ft
Highlights
- Attic
- Utility Closet
- En-Suite Primary Bedroom
- No HOA
- Walk-In Closet
- 4-minute walk to Ballentine Bark Park
About This Home
What a doll house ... move in ready with all appliances provided! WD in working order but convey "as is"* Lrg primary suite w/ walk in closet & full bath * Nice long driveway for plenty of parking * Newer roof approx. 2015 & privacy fence * Water heater 2017 * Vinyl insulated windows * Lrg. frong yard & Fenced backyard with patio area & shed * Make this your own Home sweet Home
Home Details
Home Type
- Single Family
Est. Annual Taxes
- $2,413
Year Built
- Built in 1963
Lot Details
- Back Yard Fenced
Home Design
- Asphalt Shingled Roof
- Vinyl Siding
Interior Spaces
- 1,014 Sq Ft Home
- 1-Story Property
- Ceiling Fan
- Utility Closet
- Crawl Space
- Pull Down Stairs to Attic
Kitchen
- Electric Range
- Microwave
- Dishwasher
Flooring
- Carpet
- Laminate
- Ceramic Tile
Bedrooms and Bathrooms
- 3 Bedrooms
- En-Suite Primary Bedroom
- Walk-In Closet
- 2 Full Bathrooms
Laundry
- Dryer
- Washer
Parking
- Parking Available
- Driveway
Schools
- Lindenwood Elementary School
- Azalea Gardens Middle School
- Maury High School
Utilities
- Central Air
- Heat Pump System
- Heating System Uses Natural Gas
- Electric Water Heater
Community Details
- No Home Owners Association
- Belmont Place Subdivision
Map
Create a Home Valuation Report for This Property
The Home Valuation Report is an in-depth analysis detailing your home's value as well as a comparison with similar homes in the area
Home Values in the Area
Average Home Value in this Area
Tax History
| Year | Tax Paid | Tax Assessment Tax Assessment Total Assessment is a certain percentage of the fair market value that is determined by local assessors to be the total taxable value of land and additions on the property. | Land | Improvement |
|---|---|---|---|---|
| 2024 | $2,413 | $196,200 | $65,500 | $130,700 |
| 2023 | $2,280 | $182,400 | $65,500 | $116,900 |
| 2022 | $2,051 | $164,100 | $50,400 | $113,700 |
| 2021 | $1,916 | $153,300 | $48,000 | $105,300 |
| 2020 | $1,719 | $137,500 | $40,000 | $97,500 |
| 2019 | $1,719 | $137,500 | $40,000 | $97,500 |
| 2018 | $1,669 | $133,500 | $40,000 | $93,500 |
| 2017 | $1,536 | $133,600 | $40,000 | $93,600 |
| 2016 | $1,472 | $112,800 | $40,000 | $72,800 |
| 2015 | $1,287 | $112,800 | $40,000 | $72,800 |
| 2014 | $1,287 | $112,800 | $40,000 | $72,800 |
Source: Public Records
Property History
| Date | Event | Price | Change | Sq Ft Price |
|---|---|---|---|---|
| 08/22/2025 08/22/25 | Pending | -- | -- | -- |
| 07/16/2025 07/16/25 | For Sale | $229,900 | -- | $227 / Sq Ft |
Source: Real Estate Information Network (REIN)
Purchase History
| Date | Type | Sale Price | Title Company |
|---|---|---|---|
| Interfamily Deed Transfer | -- | None Available | |
| Warranty Deed | $134,900 | Attorney | |
| Special Warranty Deed | $64,000 | Servicelink | |
| Trustee Deed | $134,356 | None Available |
Source: Public Records
Mortgage History
| Date | Status | Loan Amount | Loan Type |
|---|---|---|---|
| Open | $128,000 | Stand Alone Refi Refinance Of Original Loan | |
| Closed | $132,466 | FHA | |
| Previous Owner | $112,500 | Unknown |
Source: Public Records
Similar Homes in Norfolk, VA
Source: Real Estate Information Network (REIN)
MLS Number: 10593208
APN: 09715600
Nearby Homes
- 2700 Lens Ave
- 2815 Argonne Ave
- 2826 Lens Ave
- 2644 McKann Ave
- 2850 Chesapeake Blvd
- 2736 McKann Ave
- 2549 Harrell Ave
- 2726 Somme Ave
- 2735 Keller Ave
- 2841 Dunkirk Ave
- 2719 Somme Ave
- 2418 Hanson Ave
- 2415 Maltby Ave
- 2414 Hanson Ave
- 2411 Maltby Ave
- 2801 Somme Ave
- 2410 Hanson Ave
- 2405 Maltby Ave
- 2406 Hanson Ave
- 2949 Verdun Ave
