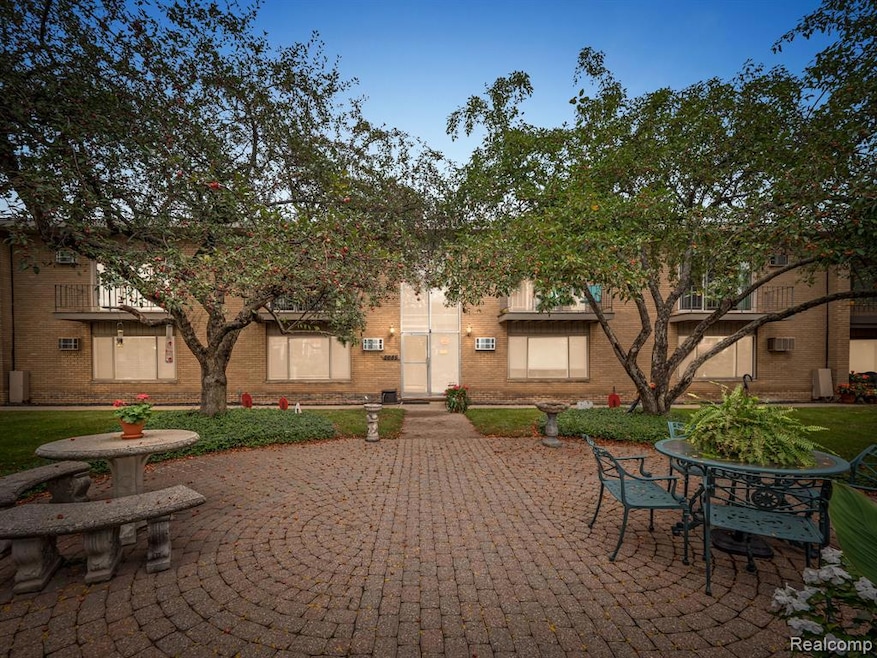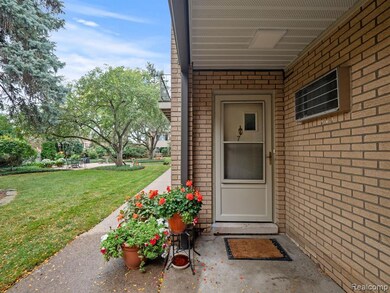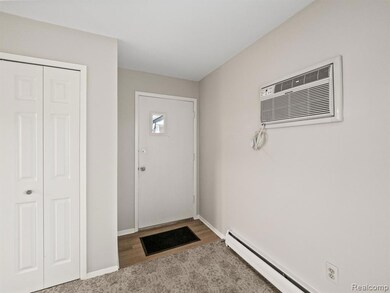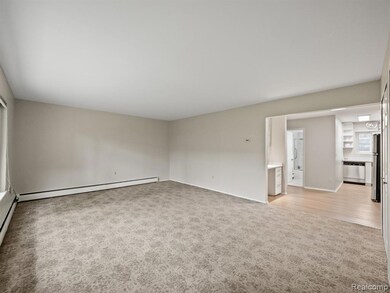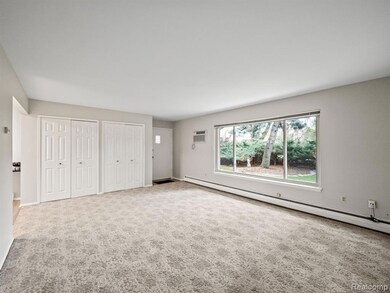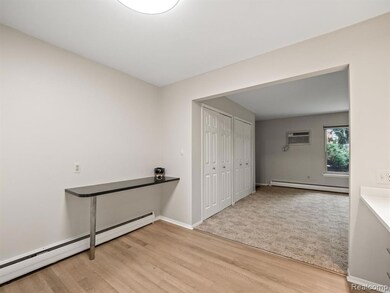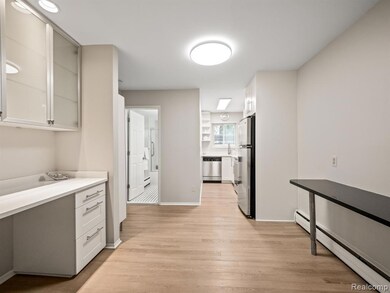2655 E Maple Rd Unit 7 Birmingham, MI 48009
Highlights
- Ground Level Unit
- Terrace
- Covered patio or porch
- Pembroke Elementary School Rated A
- No HOA
- Stainless Steel Appliances
About This Home
This beautifully renovated 1-bedroom unit, located just minutes from downtown Birmingham, offers modern living with a touch of elegance. Sizable great room perfect for entertaining. The kitchen boasts stainless steel appliances, while the ample storage throughout the condo ensures clutter-free living. The updated bathroom is a standout, featuring a sleek LED mirror, contemporary vanity, and a tub/shower combo designed for both style and relaxation. The bedroom offers plenty of space and features two generously-sized closets. The condo includes access to a shared courtyard, beautifully landscaped with lush greenery, creating a serene outdoor space. Renovated laundry room is located around the corner. Additionally, you'll have the convenience of a designated parking spot in the carport. Credit report & employment verification are to be submitted with the lease application. 1.5 month security deposit, 1 month rent, and $250 non-refundable cleaning fee due at signing of the lease.
Condo Details
Home Type
- Condominium
Est. Annual Taxes
- $1,308
Year Built
- Built in 1963 | Remodeled in 2024
Home Design
- Brick Exterior Construction
- Slab Foundation
- Asphalt Roof
Interior Spaces
- 688 Sq Ft Home
- 1-Story Property
- Ceiling Fan
Kitchen
- Built-In Electric Range
- Dishwasher
- Stainless Steel Appliances
- Disposal
Bedrooms and Bathrooms
- 1 Bedroom
- 1 Full Bathroom
Parking
- Carport
- 1 Parking Garage Space
Outdoor Features
- Covered patio or porch
- Terrace
Location
- Ground Level Unit
Utilities
- Cooling System Mounted In Outer Wall Opening
- Baseboard Heating
- Hot Water Heating System
- Heating System Uses Natural Gas
- Natural Gas Water Heater
- Cable TV Available
Listing and Financial Details
- Security Deposit $2,100
- 12 Month Lease Term
- 24 Month Lease Term
- Assessor Parcel Number 2030478023
Community Details
Overview
- No Home Owners Association
- Yorkshire House Occpn 145 Subdivision
Amenities
- Laundry Facilities
- Lobby
Map
Source: Realcomp
MLS Number: 20251004257
APN: 20-30-478-023
- 3070 Camden Dr Unit 51
- 3286 Camden Dr Unit 132
- 1570 Devon Ln Unit 4
- 3127 Camden Dr Unit 91
- 1441 Raliegh Place Unit 101
- 1393 Raliegh Place Unit 93
- 1384 Devon Ln Unit 139
- 2534 Buckingham Ave
- 2681 Buckingham Ave
- 2182 Buckingham Ave
- 2051 Villa Rd Unit 203
- 2051 Villa Rd Unit 204
- 2015 Hazel St Unit 27
- 519 Lewis St
- 1942 Axtell Dr Unit 8
- 1942 Axtell Dr Unit 5
- 531 Graten St Unit 31
- 537 Graten St Unit 28
- 307 N Eton St
- 2752 Derby Rd
