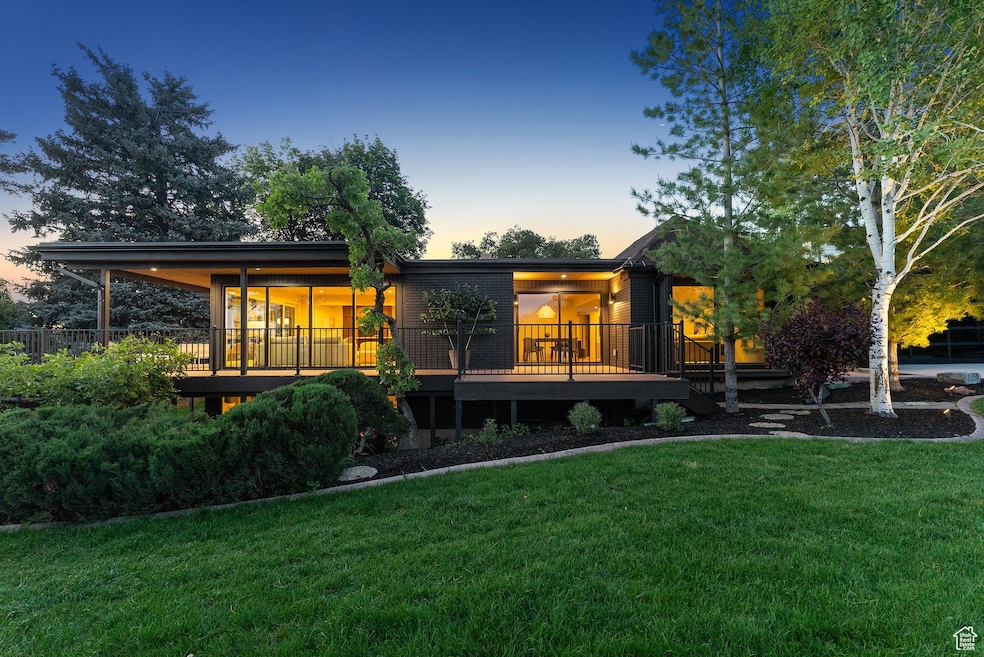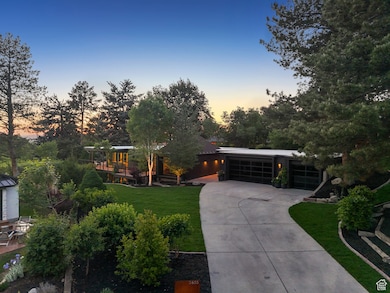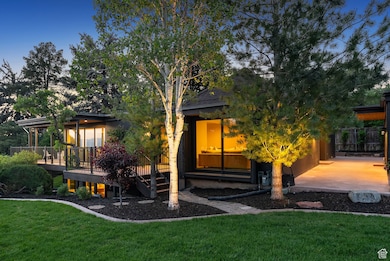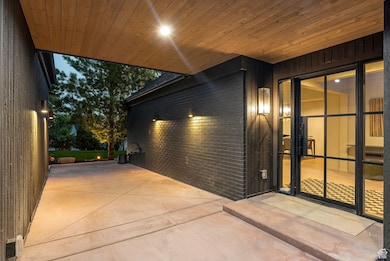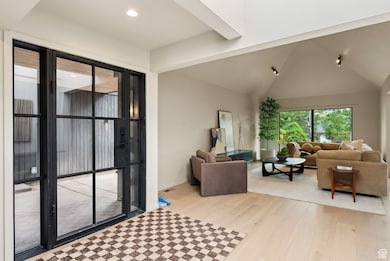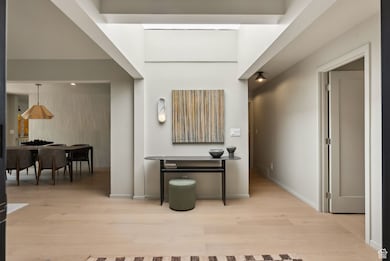
2655 Hiawatha Cir Salt Lake City, UT 84108
East Bench NeighborhoodEstimated payment $15,430/month
Highlights
- Very Popular Property
- Waterfall on Lot
- Mountain View
- Indian Hills Elementary School Rated A
- Mature Trees
- Rambler Architecture
About This Home
We're proud to present a truly special custom home-designed to be loved for generations. All furniture was carefully curated from a local furniture store named Dara Modern. The home has timeless, mid-century modern flair and thoughtful details throughout, this professionally curated, single-level living masterpiece is as functional as it is stunning. Perched on a private mountainside cul-de-sac, the home captures breathtaking valley and mountain views from a wraparound deck that seamlessly blends indoor and outdoor living. Step into a light-filled space with soaring 13-foot vaulted ceilings and expansive windows that frame the views. Intentional spaces flow into a designer kitchen outfitted with Fisher & Paykel panel-ready appliances-perfect for both the home chef and the seasoned entertainer. Tucked away for privacy, the primary suite is a calming retreat, featuring lime-washed walls, soft neutral tones, and spa-like finishes. Downstairs, you'll find the same white oak floors and an equally impressive design. A huge entertainment space with a wet bar. A private guest suite with its own en-suite bathroom makes it ideal for visitors. A built-in sauna and a versatile flex space-perfect for a home gym or extra storage. Every inch of the home has been carefully crafted by a professional designer to create a warm, elevated, and timeless experience. This home truly has it all.
Home Details
Home Type
- Single Family
Est. Annual Taxes
- $4,815
Year Built
- Built in 1971
Lot Details
- 0.35 Acre Lot
- Cul-De-Sac
- Partially Fenced Property
- Landscaped
- Terraced Lot
- Mature Trees
- Pine Trees
- Property is zoned Single-Family, 1107
Parking
- 3 Car Garage
Property Views
- Mountain
- Valley
Home Design
- Rambler Architecture
- Flat Roof Shape
- Brick Exterior Construction
- Membrane Roofing
Interior Spaces
- 4,111 Sq Ft Home
- 2-Story Property
- Wet Bar
- Skylights
- 2 Fireplaces
- Includes Fireplace Accessories
- Double Pane Windows
- Sliding Doors
- Entrance Foyer
- Great Room
- Smart Thermostat
Kitchen
- Range Hood
- Disposal
- Instant Hot Water
Flooring
- Wood
- Carpet
- Tile
Bedrooms and Bathrooms
- 4 Bedrooms | 2 Main Level Bedrooms
- Primary Bedroom on Main
- Walk-In Closet
- Bathtub With Separate Shower Stall
Laundry
- Dryer
- Washer
Basement
- Walk-Out Basement
- Basement Fills Entire Space Under The House
- Exterior Basement Entry
- Natural lighting in basement
Eco-Friendly Details
- Sprinkler System
Outdoor Features
- Covered patio or porch
- Waterfall on Lot
Schools
- Indian Hills Elementary School
- Hillside Middle School
- Highland School
Utilities
- Forced Air Heating and Cooling System
- Natural Gas Connected
Community Details
- No Home Owners Association
- Indian Hills Subdivision
Listing and Financial Details
- Home warranty included in the sale of the property
- Assessor Parcel Number 16-15-281-007
Map
Home Values in the Area
Average Home Value in this Area
Tax History
| Year | Tax Paid | Tax Assessment Tax Assessment Total Assessment is a certain percentage of the fair market value that is determined by local assessors to be the total taxable value of land and additions on the property. | Land | Improvement |
|---|---|---|---|---|
| 2023 | $4,814 | $885,400 | $433,900 | $451,500 |
| 2022 | $5,342 | $921,800 | $425,300 | $496,500 |
| 2021 | $5,265 | $822,600 | $346,100 | $476,500 |
| 2020 | $4,800 | $713,800 | $329,700 | $384,100 |
| 2019 | $5,092 | $712,400 | $329,700 | $382,700 |
| 2018 | $5,001 | $681,300 | $329,700 | $351,600 |
| 2017 | $5,111 | $652,300 | $320,900 | $331,400 |
| 2016 | $4,988 | $604,600 | $288,900 | $315,700 |
| 2015 | $5,347 | $614,300 | $313,400 | $300,900 |
| 2014 | $5,110 | $582,400 | $299,100 | $283,300 |
Property History
| Date | Event | Price | Change | Sq Ft Price |
|---|---|---|---|---|
| 05/26/2025 05/26/25 | For Sale | $2,685,000 | -- | $653 / Sq Ft |
Purchase History
| Date | Type | Sale Price | Title Company |
|---|---|---|---|
| Warranty Deed | -- | Truly Title | |
| Interfamily Deed Transfer | -- | None Available | |
| Interfamily Deed Transfer | -- | Title West | |
| Interfamily Deed Transfer | -- | -- | |
| Interfamily Deed Transfer | -- | -- | |
| Interfamily Deed Transfer | -- | Associated Title | |
| Interfamily Deed Transfer | -- | Associated Title | |
| Warranty Deed | -- | -- | |
| Quit Claim Deed | -- | Paramount Title Corp |
Mortgage History
| Date | Status | Loan Amount | Loan Type |
|---|---|---|---|
| Open | $975,000 | New Conventional | |
| Previous Owner | $148,100 | New Conventional | |
| Previous Owner | $143,000 | No Value Available |
Similar Homes in Salt Lake City, UT
Source: UtahRealEstate.com
MLS Number: 2087540
APN: 16-15-281-007-0000
- 2651 E Hiawatha Cir
- 2618 Skyline Dr
- 1530 Indian Hills Dr
- 1530 S Indian Hills Dr
- 2528 E Skyline Dr
- 1615 Sunset Oaks Dr Unit 12
- 2568 E Sherwood Dr
- 1800 S Devonshire Dr Unit 8
- 1825 S 2600 E
- 2551 E Sherwood Dr
- 1444 Beacon Dr
- 1585 S 2300 E
- 2306 E Kensington Ave
- 1449 S Devonshire Dr
- 2266 E Kensington Ave
- 2263 E Roosevelt Ave
- 2262 E 1700 S
- 1940 S 2500 E
- 1997 S Wasatch Dr
- 2200 E 1700 S
