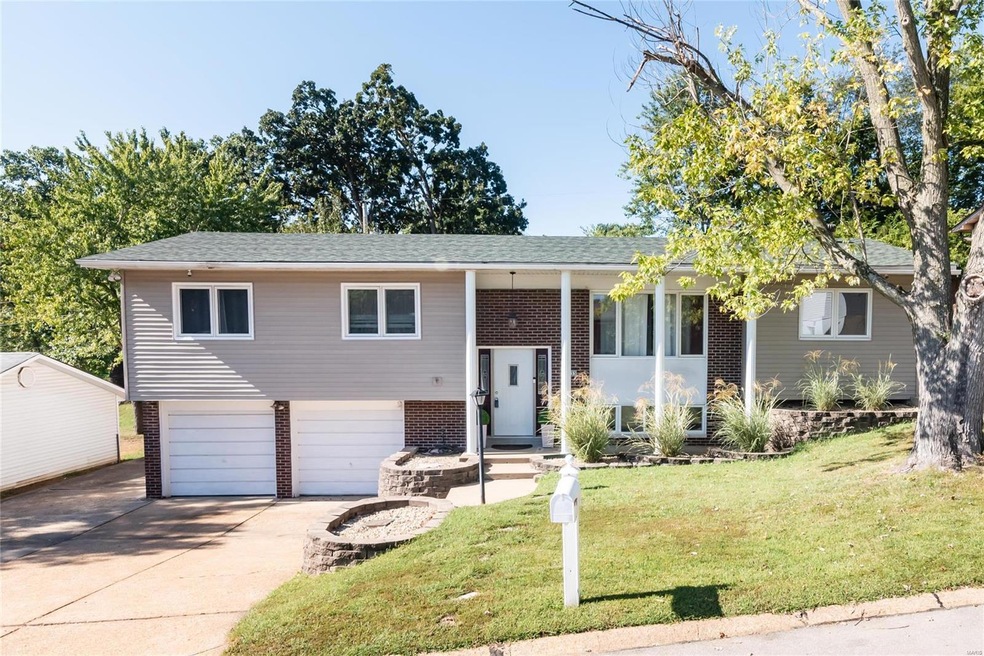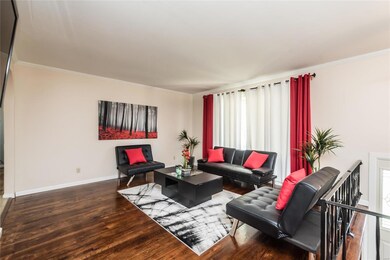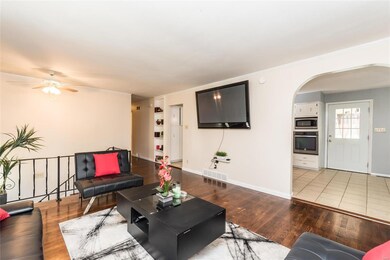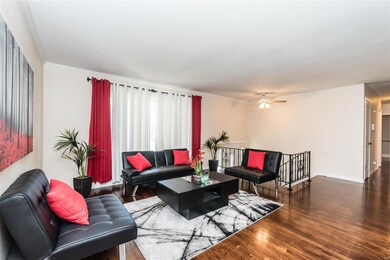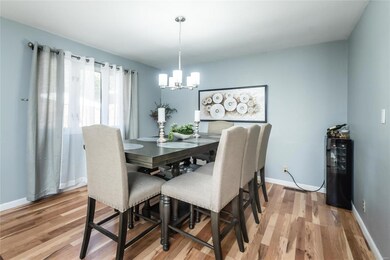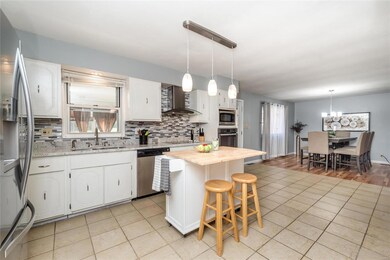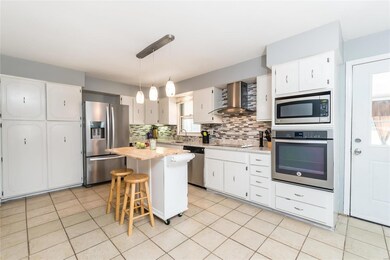
2655 Jere Ln Arnold, MO 63010
Highlights
- In Ground Pool
- Open Floorplan
- Traditional Architecture
- Primary Bedroom Suite
- Deck
- Wood Flooring
About This Home
As of December 2019A spectacular split level in the heart of Arnold. This home has tons of unique features & updates. Starting with the 3 BR, one being a master suite, you have plenty of room to live & grow in this home. Your main level also offers a large LR, DR, 2 full baths. The LL is a great space with its huge family room w/ all new tile floor. Make this your rec rm or whatever you desire. It has a functional wood burning fireplace and another full bath, plus kids playroom & storage. Nice sized laundry room and access to an oversize 2 car garage. If that's not enough, head out back into the large sun room, wonderful for entertaining large parties. From there step out onto your patio & enjoy the newly renovated in ground pool, deck area, private loggia seating section plus green space. With new kitchen appliances, new granite, updated flooring, new glass back splash, built in shelves, 3-car wide driveway & attention to detail. This is a work relo otherwise sellers would stay. Motivated sellers!
Last Agent to Sell the Property
Berkshire Hathaway HomeServices Advantage License #2006025405

Home Details
Home Type
- Single Family
Est. Annual Taxes
- $1,889
Year Built
- Built in 1967
Lot Details
- 10,524 Sq Ft Lot
- Lot Dimensions are 75x140
- Fenced
- Level Lot
Parking
- 2 Car Attached Garage
- Oversized Parking
Home Design
- Traditional Architecture
- Split Foyer
- Brick or Stone Veneer Front Elevation
- Vinyl Siding
Interior Spaces
- 2,080 Sq Ft Home
- Multi-Level Property
- Open Floorplan
- Ceiling Fan
- Wood Burning Fireplace
- Window Treatments
- Family Room with Fireplace
- Living Room
- Combination Kitchen and Dining Room
- Bonus Room
- Sun or Florida Room
- Utility Room
- Wood Flooring
- Attic Fan
- Fire and Smoke Detector
Kitchen
- Electric Oven or Range
- Electric Cooktop
- Range Hood
- Microwave
- Dishwasher
- Kitchen Island
- Built-In or Custom Kitchen Cabinets
- Disposal
Bedrooms and Bathrooms
- 3 Bedrooms
- Primary Bedroom Suite
- Split Bedroom Floorplan
Partially Finished Basement
- Walk-Out Basement
- Fireplace in Basement
- Finished Basement Bathroom
Outdoor Features
- In Ground Pool
- Deck
- Covered patio or porch
Schools
- Fox Elem. Elementary School
- Fox Middle School
- Fox Sr. High School
Utilities
- Forced Air Heating and Cooling System
- Electric Water Heater
Community Details
- Recreational Area
Listing and Financial Details
- Assessor Parcel Number 01-9.0-29.0-4-002-058
Ownership History
Purchase Details
Home Financials for this Owner
Home Financials are based on the most recent Mortgage that was taken out on this home.Purchase Details
Home Financials for this Owner
Home Financials are based on the most recent Mortgage that was taken out on this home.Purchase Details
Home Financials for this Owner
Home Financials are based on the most recent Mortgage that was taken out on this home.Purchase Details
Home Financials for this Owner
Home Financials are based on the most recent Mortgage that was taken out on this home.Purchase Details
Purchase Details
Home Financials for this Owner
Home Financials are based on the most recent Mortgage that was taken out on this home.Purchase Details
Purchase Details
Map
Similar Homes in Arnold, MO
Home Values in the Area
Average Home Value in this Area
Purchase History
| Date | Type | Sale Price | Title Company |
|---|---|---|---|
| Special Warranty Deed | -- | Title Partners Agency Llc | |
| Warranty Deed | -- | Title Partners Agency Llc | |
| Warranty Deed | -- | Nationwide Title Clearing In | |
| Special Warranty Deed | -- | Nations Title Agency Of Miss | |
| Trustee Deed | $121,898 | None Available | |
| Warranty Deed | -- | U S Title Guaranty | |
| Interfamily Deed Transfer | -- | -- | |
| Interfamily Deed Transfer | -- | -- |
Mortgage History
| Date | Status | Loan Amount | Loan Type |
|---|---|---|---|
| Open | $189,287 | New Conventional | |
| Previous Owner | $159,080 | New Conventional | |
| Previous Owner | $86,450 | New Conventional | |
| Previous Owner | $120,800 | Purchase Money Mortgage | |
| Closed | $30,200 | No Value Available |
Property History
| Date | Event | Price | Change | Sq Ft Price |
|---|---|---|---|---|
| 12/16/2019 12/16/19 | Sold | -- | -- | -- |
| 11/22/2019 11/22/19 | Pending | -- | -- | -- |
| 10/17/2019 10/17/19 | For Sale | $199,900 | +21.9% | $96 / Sq Ft |
| 09/27/2016 09/27/16 | Sold | -- | -- | -- |
| 08/05/2016 08/05/16 | Pending | -- | -- | -- |
| 08/03/2016 08/03/16 | For Sale | $164,000 | +57.9% | $79 / Sq Ft |
| 01/26/2015 01/26/15 | Sold | -- | -- | -- |
| 01/26/2015 01/26/15 | Pending | -- | -- | -- |
| 01/26/2015 01/26/15 | For Sale | $103,880 | -- | $71 / Sq Ft |
Tax History
| Year | Tax Paid | Tax Assessment Tax Assessment Total Assessment is a certain percentage of the fair market value that is determined by local assessors to be the total taxable value of land and additions on the property. | Land | Improvement |
|---|---|---|---|---|
| 2023 | $1,889 | $27,000 | $2,700 | $24,300 |
| 2022 | $1,925 | $27,000 | $2,700 | $24,300 |
| 2021 | $1,926 | $27,000 | $2,700 | $24,300 |
| 2020 | $1,782 | $23,700 | $2,300 | $21,400 |
| 2019 | $1,787 | $23,700 | $2,300 | $21,400 |
| 2018 | $1,746 | $23,300 | $2,300 | $21,000 |
| 2017 | $1,772 | $23,300 | $2,300 | $21,000 |
| 2016 | $1,476 | $20,800 | $2,300 | $18,500 |
| 2015 | $1,479 | $20,800 | $2,300 | $18,500 |
| 2013 | -- | $20,300 | $2,300 | $18,000 |
Source: MARIS MLS
MLS Number: MIS19077567
APN: 01-9.0-29.0-4-002-058
- 1111 Arnold Tenbrook Rd
- 1109 Foxwood Estates Dr
- 0 Unknown Unit 22071145
- 0 Unknown Unit 22071129
- 0 Unknown Unit 22071117
- 0 Unknown Unit 22001753
- 0 Unknown Unit 22001740
- 0 Unknown Unit 22001730
- 0 Unknown Unit 22001727
- 0 Unknown Unit 21017758
- 1435 Wayne Dr
- 2370 Ridgecrest Dr
- 2349 Saint Joseph Dr
- 2308 Summit Dr
- 112 Sophie Ln
- 2881 Tommy Dr
- 736 Berrywine Ln
- 631 Sun Valley N
- 2558 Frederitzi Ln
- 2308 Lincoln Dr
