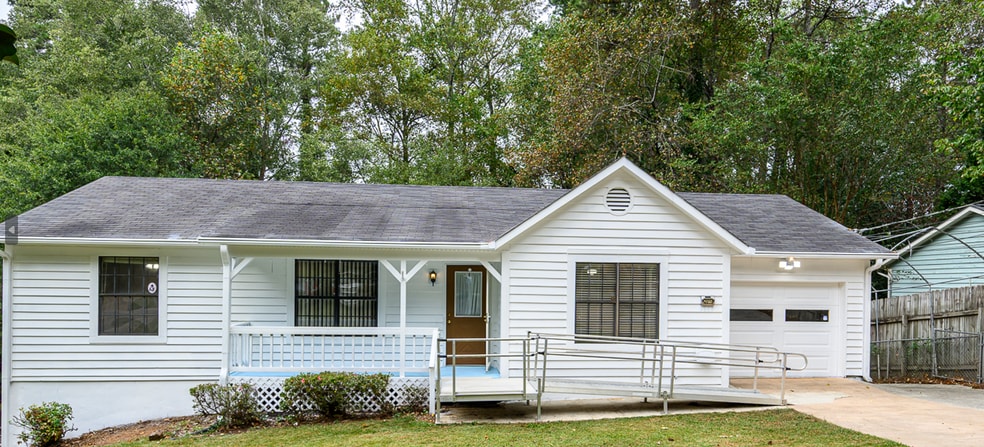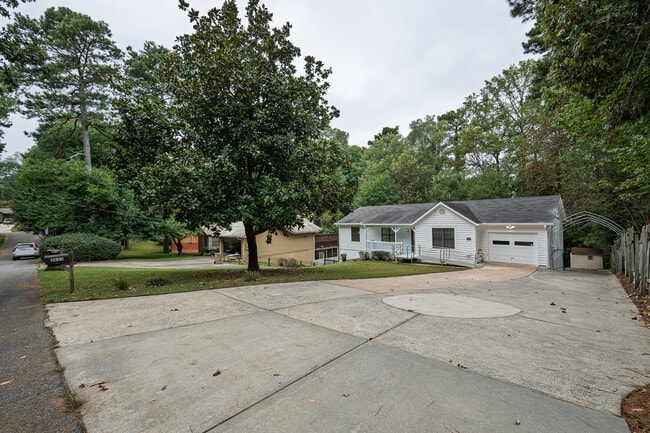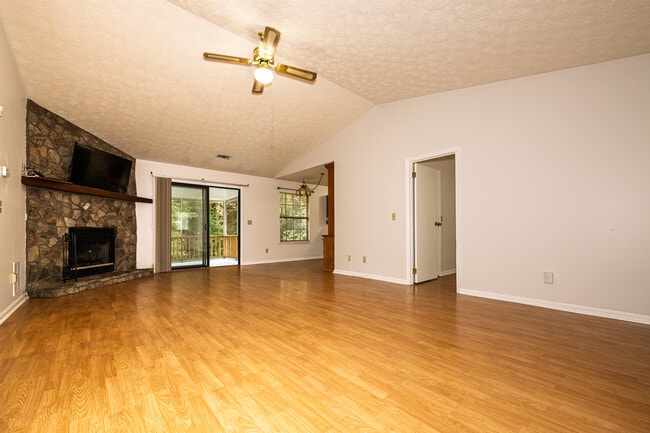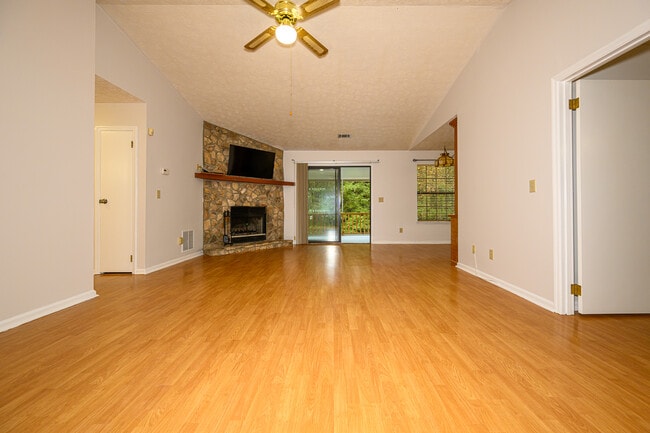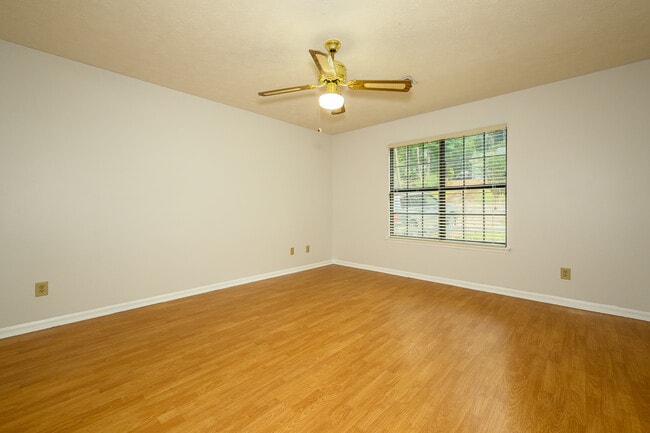2655 Merry Rd Cumming, GA 30041
About This Home
Beautiful 3 Bedroom, 3 Bath Home with Spacious Basement and Big Backyard – Prime Location!
Welcome to your new home! This charming and newly painted 3-bedroom, 3-bath house offers comfort, convenience, and plenty of space for the whole family. The home features a large finished basement, perfect for a recreation room, office, or additional living area.
Enjoy the outdoors with a big backyard that includes two storage units, ideal for tools or extra belongings. There’s no HOA, giving you more flexibility and freedom.
Located in a quiet and friendly neighborhood, this home is just minutes away from top shopping and dining destinations including Target, Walmart, Kohl’s, Best Buy, Lowe’s, and Home Depot, and Costco and more plus numerous restaurants.
You’ll love the convenience of being close to Northside Forsyth Hospital and GA-400, making your commute a breeze. Nature lovers will appreciate the proximity to Lake Lanier’s free parks and boat ramp access, as well as West Bank Park, East Bank Park, and Mary Alice Park.
The home is also located in an area with great schools and offers an unbeatable combination of peace, privacy, and convenience.
Highlights:
3 Bedrooms / 3 Full Bathrooms
Spacious Basement
Newly Painted Interior
Large Backyard with 2 Storage Units
No HOA
Close to Shopping, Restaurants, and Entertainment
Near Lake Lanier Parks and Boat Ramps
Excellent School District
Easy Access to GA-400
Quiet, Family-Friendly Neighborhood

Map
- 2650 Merry Rd
- 3235 Southshore Ct
- LOT 51 Brook Valley Dr
- LOT 50 Brook Valley Dr
- LOT 48 Brook Valley Dr
- LOT 52 Brook Valley Dr
- LOT 47 Brook Valley Dr
- LOT 54 Brook Valley Dr
- 2420 Wanda Woods Rd
- 2935 Hamilton Rd Unit IV
- 2765 Port Bow Ln
- 2995 Hamilton Rd
- 2575 Maple Park Place
- 2205 Forest Dr
- 3200 Rim Cove Dr Unit 172
- 3200 Rim Cove Dr Unit 116
- 3705 Tradewinds Dr
- 3706 Tradewinds Dr
- 2735 Hanson Ct
- 2835 Evan Manor Ln
- 2865 Maple Park Place Unit 44
- 2250 Rebel Rd
- 3502 Tradewinds Dr
- 2820 Paddle Point Ln
- 2845 Ballast Point Ct
- 2835 Sulky Ct
- 2870 Roanoke Rd
- 3200 Rockport Ct Unit 6
- 2220 Manor Pointe Dr
- 2215 Manor Pointe Dr
- 5580 Williams Shores Dr
- 1825 Skyline Dr
- 2515 Lakeview Trail
- 4190 Etcetera Ln
- 2460 Vistoria Dr
- 1455 Courtney Ln
- 2080 One White Oak Ln Unit 5106
- 2080 One White Oak Ln Unit 3309
- 2080 One White Oak Ln Unit 5407
- 1600 Ronald Reagan Blvd Unit 1-5111
