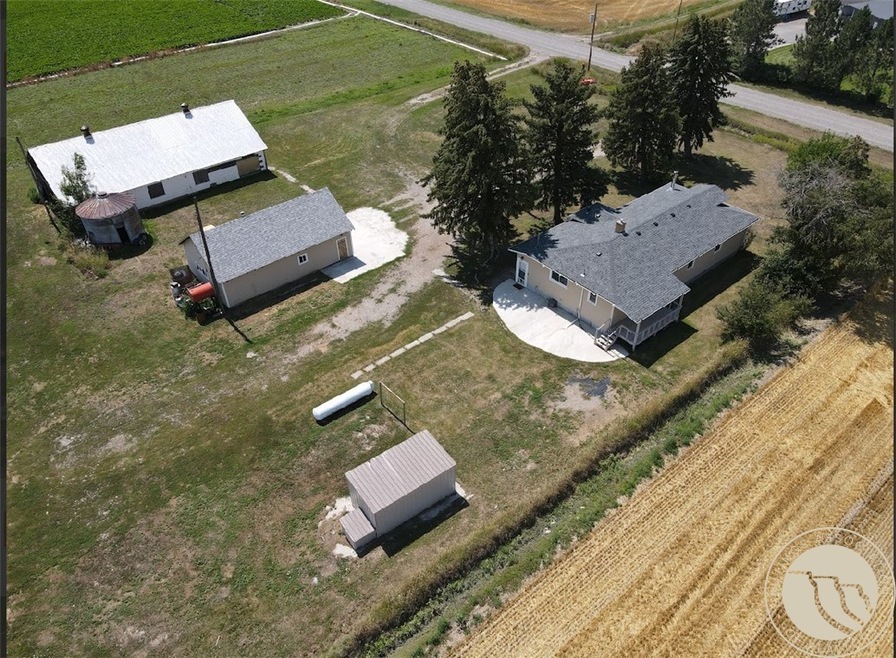
2655 N 13th Rd Worden, MT 59088
Estimated payment $2,128/month
Highlights
- Barn
- Wood Burning Stove
- Covered patio or porch
- Deck
- 1 Fireplace
- 3 Car Detached Garage
About This Home
Welcome to the best of country living! This amazing 3 bed, 1 bath updated property offers over 2 acres for diversified hobbies from motorsports to livestock raising and beyond! Inside we have updated fixtures and features, a cozy wood stove as an alternate heat source, an optimal and convenient mud/entry room, and an open and practical floor plan to complete the feel and charm of the old farmhouse but with modern upgrades. Outside we have the detached oversized garage, massive barn, loafing shed, circle driveway, and an old silo just waiting to be transformed into an outdoor entertaining area, playhouse, fort, or whatever your country chic imagination may create! This property is the best mix of affordable country freedom and convenient modern location. Call your favorite agent today and make this your home tomorrow!
Listing Agent
eXp Realty, LLC - Billings Brokerage Phone: 406-208-5140 Listed on: 07/29/2025

Home Details
Home Type
- Single Family
Est. Annual Taxes
- $1,754
Year Built
- Built in 1909
Lot Details
- 2.37 Acre Lot
- Level Lot
- Landscaped with Trees
Parking
- 3 Car Detached Garage
- Workshop in Garage
Home Design
- Shingle Roof
- Asphalt Roof
- Wood Siding
Interior Spaces
- 1,344 Sq Ft Home
- 1-Story Property
- 1 Fireplace
- Wood Burning Stove
- Crawl Space
- Storm Doors
- Property Views
Kitchen
- Oven
- Range
- Freezer
- Disposal
Bedrooms and Bathrooms
- 3 Main Level Bedrooms
- 1 Full Bathroom
Laundry
- Dryer
- Washer
Outdoor Features
- Deck
- Covered patio or porch
- Shed
Schools
- Huntley Project Elementary And Middle School
- Huntley Project High School
Farming
- Barn
- Loafing Shed
Utilities
- Cooling Available
- Forced Air Heating System
- Heating System Uses Propane
- Well
- Septic Tank
Listing and Financial Details
- Assessor Parcel Number D08956A
Map
Home Values in the Area
Average Home Value in this Area
Tax History
| Year | Tax Paid | Tax Assessment Tax Assessment Total Assessment is a certain percentage of the fair market value that is determined by local assessors to be the total taxable value of land and additions on the property. | Land | Improvement |
|---|---|---|---|---|
| 2024 | $1,754 | $281,700 | $71,931 | $209,769 |
| 2023 | $2,124 | $281,700 | $71,931 | $209,769 |
| 2022 | $1,776 | $211,200 | $0 | $0 |
| 2021 | $1,725 | $211,200 | $0 | $0 |
| 2020 | $1,603 | $192,300 | $0 | $0 |
| 2019 | $1,562 | $192,300 | $0 | $0 |
| 2018 | $1,621 | $187,800 | $0 | $0 |
| 2017 | $1,335 | $187,800 | $0 | $0 |
| 2016 | $1,335 | $178,500 | $0 | $0 |
| 2015 | $756 | $88,563 | $0 | $0 |
| 2014 | $521 | $31,448 | $0 | $0 |
Property History
| Date | Event | Price | Change | Sq Ft Price |
|---|---|---|---|---|
| 07/29/2025 07/29/25 | For Sale | $358,870 | -- | $267 / Sq Ft |
Purchase History
| Date | Type | Sale Price | Title Company |
|---|---|---|---|
| Warranty Deed | -- | First Montana Title | |
| Interfamily Deed Transfer | -- | First Montana Title |
Mortgage History
| Date | Status | Loan Amount | Loan Type |
|---|---|---|---|
| Open | $320,000 | New Conventional | |
| Closed | $177,900 | New Conventional | |
| Closed | $173,600 | Stand Alone Refi Refinance Of Original Loan | |
| Closed | $140,650 | New Conventional |
Similar Home in Worden, MT
Source: Billings Multiple Listing Service
MLS Number: 354520
APN: 03-1234-25-4-12-01-0000
- 1602 Indian Creek Frontage Rd
- 1343 Bitterroot Dr
- 810 Crist Dr
- 2501 Constellation Trail
- 1411 Sourdough Ln
- 191 Bohl Ave
- 1551 Nottingham Place
- 324 Moccasin Trail Unit 330
- 2141 Burnstead Dr
- 2023 9th Ave N Unit 4
- 1105 N 22nd St
- 2310 1st Ave N
- 124 N 24th St
- 429 N 33rd St
- 2614 Highwood Dr Unit South
- 420 Lordwith Dr Unit 4 - 2x1r
- 1718 Virginia Ln
- 129 Broadwater Ave
- 126 Jefferson St Unit 1
- 1012 Avenue C Unit 1012 ave c #2






