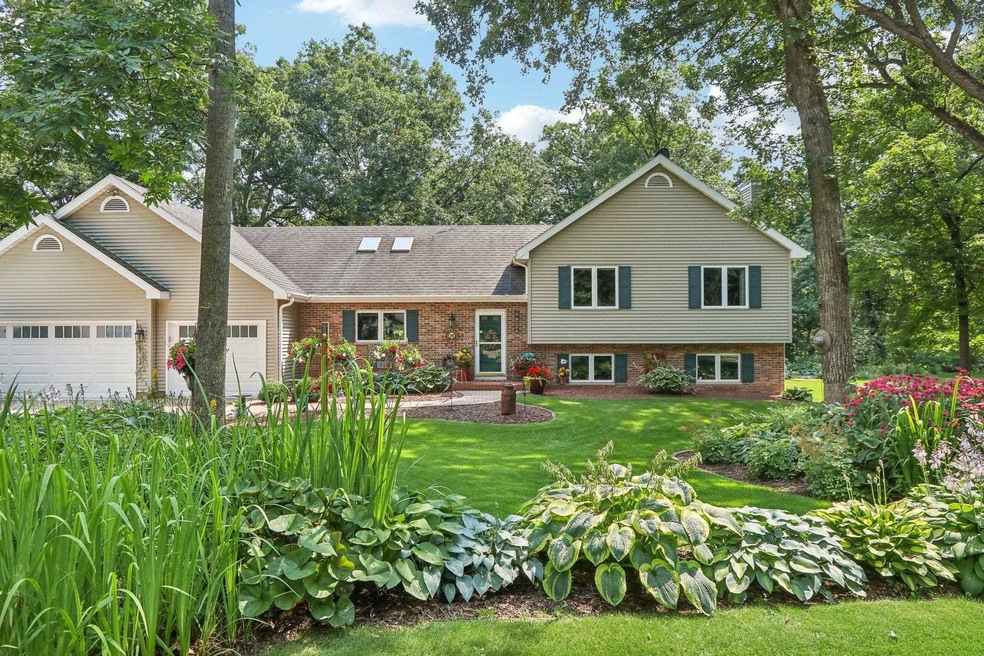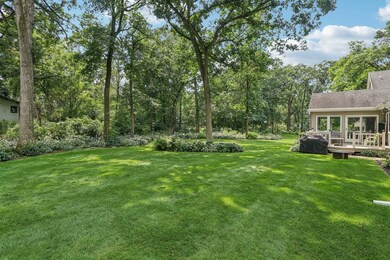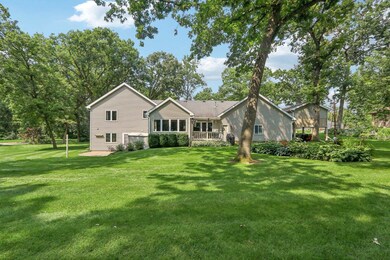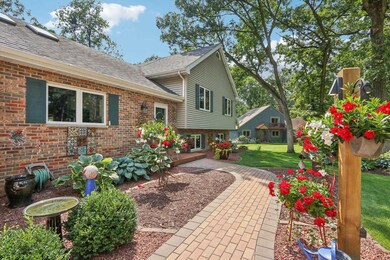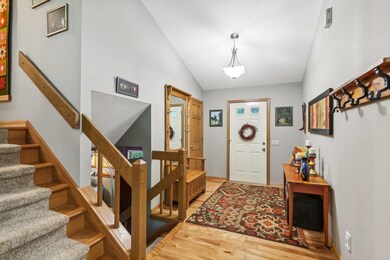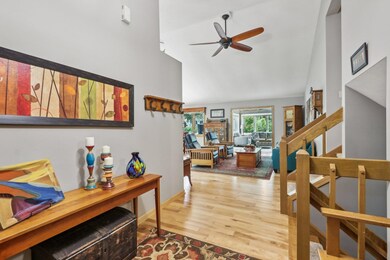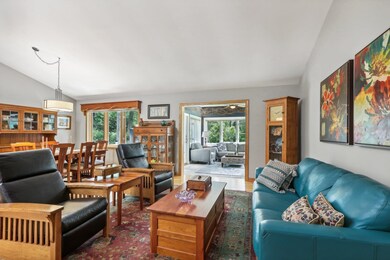
2655 Oak Crest Cir Sun Prairie, WI 53590
Highlights
- 0.77 Acre Lot
- Wooded Lot
- Radiant Floor
- Sun Prairie East High School Rated A
- Vaulted Ceiling
- Sun or Florida Room
About This Home
As of September 2024Showings start at Open House Fri 7/19 3:30-5:30. Add'l Open Houses Sat 7/20 & Sun 7/21 11-1! The wooded oasis you’ve been waiting for w/room for your toys! Located in the town of Sun Prairie on a .77 acre lot at the end of a cul-de-sac this 4 bdrm, 3 bath, multilevel has it all! Open flrplan w/stunning birch hrdwd flrs throughout & soaring cathedral clg. Completely renovated kitchen(2018) w/solid cabinets, granite countertops, & stainless steel applcs. 4 season sunrm overlooks manicured backyard! Spacious LL w/gas frplc & exposed walkout. HUGE 6 car heated garage w/epoxy flr & outlets for the hobby enthusiast. Covered carport 38ft deep w/13ft clg to accommodate your RV, boat, or trailer! Tons of updates: h20 heater '21, AC '17, h20 softener '14, windows '09, furnace '09, & more!
Last Agent to Sell the Property
RE/MAX Preferred Brokerage Email: sold@ackerfarberteam.com Listed on: 07/16/2024

Home Details
Home Type
- Single Family
Est. Annual Taxes
- $6,378
Year Built
- Built in 1989
Lot Details
- 0.77 Acre Lot
- Cul-De-Sac
- Rural Setting
- Wooded Lot
Home Design
- Tri-Level Property
- Brick Exterior Construction
- Poured Concrete
- Vinyl Siding
- Radon Mitigation System
Interior Spaces
- Vaulted Ceiling
- Skylights
- Gas Fireplace
- Great Room
- Sun or Florida Room
Kitchen
- Breakfast Bar
- Oven or Range
- Microwave
- Dishwasher
- Kitchen Island
- Disposal
Flooring
- Wood
- Radiant Floor
Bedrooms and Bathrooms
- 4 Bedrooms
- 3 Full Bathrooms
- Bathtub
- Walk-in Shower
Laundry
- Dryer
- Washer
Finished Basement
- Walk-Out Basement
- Basement Fills Entire Space Under The House
- Basement Windows
Parking
- 6 Car Attached Garage
- Carport
Eco-Friendly Details
- Air Cleaner
Outdoor Features
- Patio
- Outdoor Storage
Schools
- Creekside Elementary School
- Central Heights Middle School
- Sun Prairie East High School
Utilities
- Forced Air Cooling System
- Well
- Water Softener
- High Speed Internet
- Cable TV Available
Community Details
- Built by Impala Homes
Ownership History
Purchase Details
Home Financials for this Owner
Home Financials are based on the most recent Mortgage that was taken out on this home.Similar Homes in Sun Prairie, WI
Home Values in the Area
Average Home Value in this Area
Purchase History
| Date | Type | Sale Price | Title Company |
|---|---|---|---|
| Warranty Deed | $600,000 | None Listed On Document |
Mortgage History
| Date | Status | Loan Amount | Loan Type |
|---|---|---|---|
| Open | $350,000 | New Conventional | |
| Previous Owner | $80,000 | Credit Line Revolving |
Property History
| Date | Event | Price | Change | Sq Ft Price |
|---|---|---|---|---|
| 09/19/2024 09/19/24 | Sold | $600,000 | +9.1% | $228 / Sq Ft |
| 07/23/2024 07/23/24 | Pending | -- | -- | -- |
| 07/16/2024 07/16/24 | For Sale | $549,900 | -- | $209 / Sq Ft |
Tax History Compared to Growth
Tax History
| Year | Tax Paid | Tax Assessment Tax Assessment Total Assessment is a certain percentage of the fair market value that is determined by local assessors to be the total taxable value of land and additions on the property. | Land | Improvement |
|---|---|---|---|---|
| 2024 | $7,401 | $540,600 | $129,500 | $411,100 |
| 2023 | $6,378 | $323,500 | $85,400 | $238,100 |
| 2021 | $5,949 | $323,500 | $85,400 | $238,100 |
| 2020 | $6,334 | $323,500 | $85,400 | $238,100 |
| 2019 | $6,112 | $323,500 | $85,400 | $238,100 |
| 2018 | $5,620 | $323,500 | $85,400 | $238,100 |
| 2017 | $5,626 | $323,500 | $85,400 | $238,100 |
| 2016 | $5,639 | $323,500 | $85,400 | $238,100 |
| 2015 | $5,402 | $323,500 | $85,400 | $238,100 |
| 2014 | $5,333 | $323,500 | $85,400 | $238,100 |
| 2013 | $5,883 | $323,500 | $85,400 | $238,100 |
Agents Affiliated with this Home
-
Peggy Acker-Farber

Seller's Agent in 2024
Peggy Acker-Farber
RE/MAX
(608) 575-4600
8 in this area
645 Total Sales
-
Michelle Marking

Buyer's Agent in 2024
Michelle Marking
RE/MAX
(608) 628-5279
1 in this area
20 Total Sales
Map
Source: South Central Wisconsin Multiple Listing Service
MLS Number: 1981631
APN: 0811-324-9940-5
- 4786 Cardinal Ln
- 1601 N Windsor Ave Unit 301
- 1501 N Windsor Ave Unit 205
- 1101 Starlight Ln
- 404 Nightingale Ln
- 3001 Wellington Place
- 2992 Wellington Place
- 2017 Wellington Place
- 2015 Wellington Place
- 3007 Wellington Place
- 3002 Wellington Place
- 2013 Wellington Place
- 2024 Paris Ln
- 1000 N Windsor Ave
- 2995 London Ave
- 2991 London Ave
- 2986 London Ave
- 2988 London Ave
- 2992 London Ave
- 2994 London Ave
