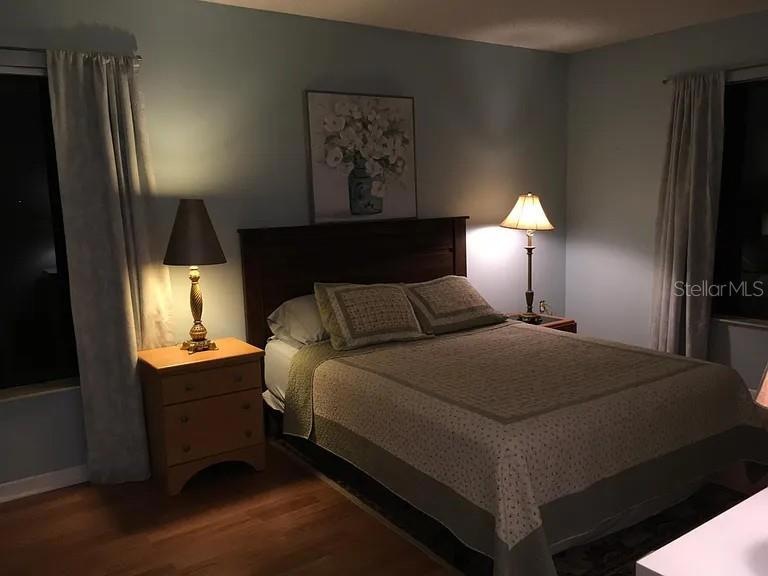2655 Pine Ridge Way N Unit H3 Palm Harbor, FL 34684
2
Beds
2
Baths
979
Sq Ft
6,534
Sq Ft Lot
Highlights
- Active Adult
- Furnished
- Central Air
- Clubhouse
- Community Pool
- Combination Dining and Living Room
About This Home
2 bed 2 bath furnished top floor condo. Heated pool and spa, clubhouse and BBQ grill. 4 month minimum rental.
Listing Agent
CHARLES RUTENBERG REALTY INC Brokerage Phone: 866-580-6402 License #703900 Listed on: 11/18/2025

Condo Details
Home Type
- Condominium
Est. Annual Taxes
- $2,386
Year Built
- Built in 1983
Home Design
- Entry on the 3rd floor
Interior Spaces
- 979 Sq Ft Home
- 1-Story Property
- Furnished
- Ceiling Fan
- Combination Dining and Living Room
Kitchen
- Range
- Microwave
- Dishwasher
Bedrooms and Bathrooms
- 2 Bedrooms
- 2 Full Bathrooms
Laundry
- Laundry in unit
- Washer
Utilities
- Central Air
- Heat Pump System
- Thermostat
- Electric Water Heater
Listing and Financial Details
- Residential Lease
- Security Deposit $2,000
- Property Available on 12/1/25
- The owner pays for cable TV, internet, laundry, management, pool maintenance, trash collection, water
- $50 Application Fee
- Assessor Parcel Number 06-28-16-71696-505-3080
Community Details
Overview
- Active Adult
- Property has a Home Owners Association
- Susan Aller Association, Phone Number (727) 786-1859
- Pine Ridge At Palm Harbor Subdivision
Amenities
- Clubhouse
Recreation
- Community Pool
Pet Policy
- No Pets Allowed
Map
Source: Stellar MLS
MLS Number: TB8448750
APN: 06-28-16-71696-505-3080
Nearby Homes
- 1871 Pine Ridge Way W Unit H3
- 2666 Pine Ridge Way N Unit C2
- 2688 Pine Ridge Way N Unit D1
- 1725 Pine Ridge Way E Unit E
- 2699 Pine Ridge Way E Unit H2
- 2699 Pine Ridge Way E Unit H1
- 2575 Pine Ridge Way S Unit E1
- 2687 Pine Ridge Way S Unit E1
- 2687 Pine Ridge Way S Unit F2
- 2100 Shelly Dr Unit B
- 1212 Timberbrooke Dr
- 2642 Pine Ridge Way S Unit D2
- 2150 Shelly Dr Unit A
- 2770 Keats Terrace Unit C
- 1614 Berwick Ct Unit D
- 2241 Shelly Dr Unit D
- 2238 Lark Cir W Unit D
- 1605 Whitebridge Dr Unit B
- 1609 Whitebridge Dr Unit C
- 1619 Whithorn Place Unit D
- 2688 Pine Ridge Way N
- 1724 Pine Ridge Way W Unit B1
- 2699 Pine Ridge Way E
- 1655 Bentley Ct
- 1794 E Groveleaf Ave
- 2361 Orangeside Rd
- 2866 Thistle Ct N
- 2567 Bentley Dr
- 3274 Haviland Ct Unit 104
- 2821 Honey Bear Ct
- 3117 Mission Grove Dr Unit 15C
- 3160 Highlands Blvd Unit 3160
- 3265 Haviland Ct Unit 302
- 3006 Cinnamon Blvd
- 1676 Caledonia Dr
- 2300 Bancroft Cir S Unit B
- 808 Rustic Oaks Dr
- 2416 Hounds Trail
- 1109 Belcher Rd
- 2373 Hounds Trail
