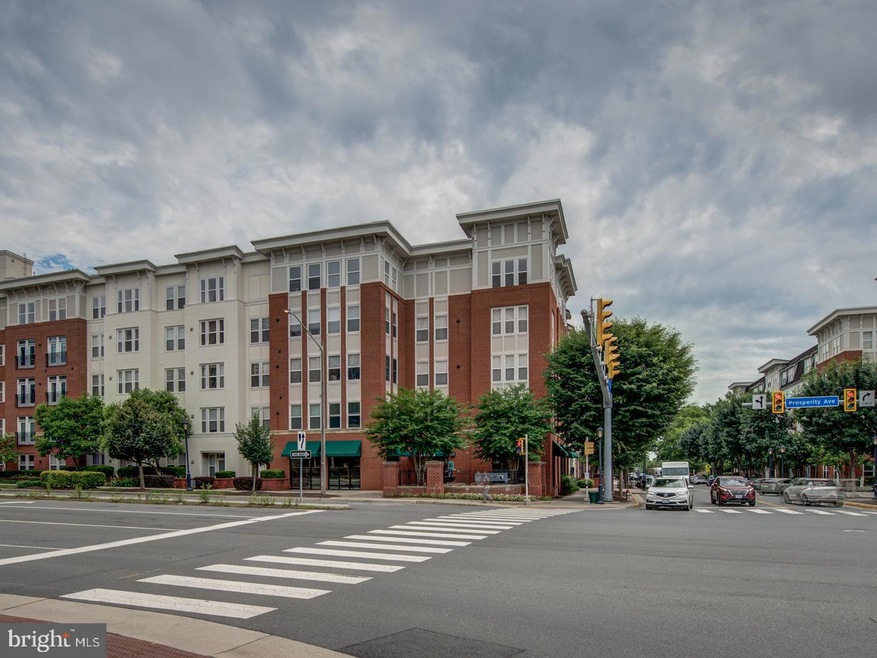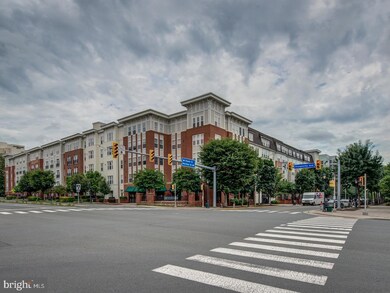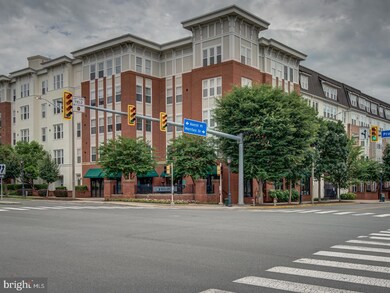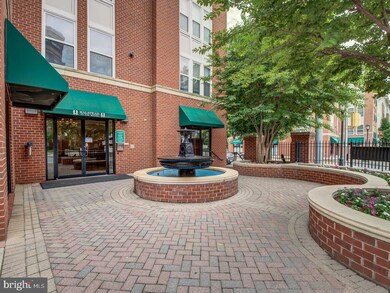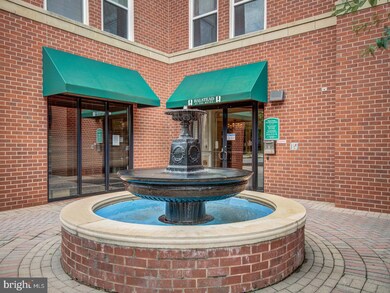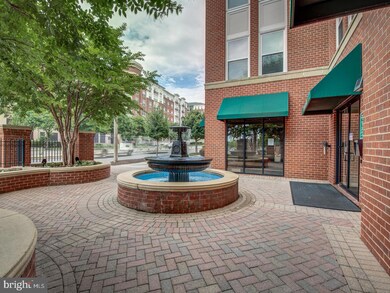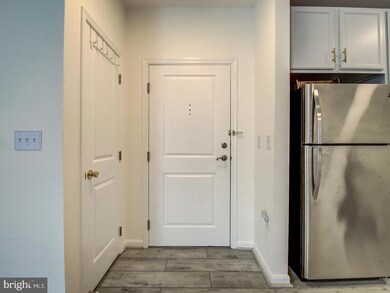
Halstead at The Metro 2655 Prosperity Ave Unit 347 Fairfax, VA 22031
Highlights
- Concierge
- Fitness Center
- Clubhouse
- Shrevewood Elementary School Rated A
- Colonial Architecture
- Community Pool
About This Home
As of July 2024Renovated open concept 1 bedroom condo steps away from shops, restaurants, and the Dunn Loring Metro. Spacious bedroom features a walk in closet and large window t
Welcome to your new home! This stunning 1-bedroom, 1-bath condo offers an open concept layout perfect for modern living. The kitchen boasts sleek granite countertops and a convenient island, ideal for meals and entertaining. Relax in the living room and step out onto your private balcony to enjoy a breath of fresh air. The remodeled bathroom and new HVAC system ensure comfort and style. Residents have access to fantastic amenities, including an outdoor pool, workout room, sports pub, basketball court, and party room.
This condo comes with an assigned garage parking spot for your convenience. Located in the heart of Fairfax, you’re just moments away from an array of shops, dining options, and entertainment venues, making this the perfect place to call home.
Last Agent to Sell the Property
EXP Realty, LLC License #0225221232 Listed on: 06/06/2024

Property Details
Home Type
- Condominium
Est. Annual Taxes
- $3,520
Year Built
- Built in 2005
HOA Fees
- $413 Monthly HOA Fees
Parking
- Side Facing Garage
Home Design
- Colonial Architecture
- Brick Front
Interior Spaces
- 744 Sq Ft Home
- Property has 1 Level
Bedrooms and Bathrooms
- 1 Main Level Bedroom
- 1 Full Bathroom
Laundry
- Laundry in unit
- Washer and Dryer Hookup
Accessible Home Design
- Accessible Elevator Installed
Utilities
- 90% Forced Air Heating and Cooling System
- Natural Gas Water Heater
Listing and Financial Details
- Assessor Parcel Number 0491 29 0347
Community Details
Overview
- Association fees include water, trash, snow removal, parking fee, common area maintenance, exterior building maintenance, management
- Low-Rise Condominium
- Halstead At The Metro Ii Condos
- Halstead At The Community
- Halstead At The Metro Subdivision
- Property Manager
Amenities
- Concierge
- Billiard Room
- Meeting Room
Recreation
- Community Basketball Court
Pet Policy
- Dogs and Cats Allowed
Ownership History
Purchase Details
Home Financials for this Owner
Home Financials are based on the most recent Mortgage that was taken out on this home.Purchase Details
Home Financials for this Owner
Home Financials are based on the most recent Mortgage that was taken out on this home.Purchase Details
Home Financials for this Owner
Home Financials are based on the most recent Mortgage that was taken out on this home.Purchase Details
Home Financials for this Owner
Home Financials are based on the most recent Mortgage that was taken out on this home.Purchase Details
Home Financials for this Owner
Home Financials are based on the most recent Mortgage that was taken out on this home.Similar Homes in Fairfax, VA
Home Values in the Area
Average Home Value in this Area
Purchase History
| Date | Type | Sale Price | Title Company |
|---|---|---|---|
| Warranty Deed | $375,000 | Chicago Title | |
| Deed | $369,000 | Old Republic National Title In | |
| Warranty Deed | $309,000 | -- | |
| Warranty Deed | $270,000 | -- | |
| Warranty Deed | $271,900 | -- |
Mortgage History
| Date | Status | Loan Amount | Loan Type |
|---|---|---|---|
| Open | $277,500 | New Conventional | |
| Previous Owner | $350,550 | New Conventional | |
| Previous Owner | $204,600 | New Conventional | |
| Previous Owner | $209,000 | New Conventional | |
| Previous Owner | $195,000 | New Conventional | |
| Previous Owner | $216,000 | New Conventional | |
| Previous Owner | $258,300 | New Conventional |
Property History
| Date | Event | Price | Change | Sq Ft Price |
|---|---|---|---|---|
| 07/01/2024 07/01/24 | Sold | $375,000 | 0.0% | $504 / Sq Ft |
| 06/06/2024 06/06/24 | For Sale | $375,000 | +1.6% | $504 / Sq Ft |
| 01/08/2024 01/08/24 | Sold | $369,000 | 0.0% | $496 / Sq Ft |
| 11/06/2023 11/06/23 | Price Changed | $369,000 | 0.0% | $496 / Sq Ft |
| 11/06/2023 11/06/23 | For Sale | $369,000 | 0.0% | $496 / Sq Ft |
| 10/29/2023 10/29/23 | Off Market | $369,000 | -- | -- |
| 09/26/2023 09/26/23 | Price Changed | $389,000 | -1.5% | $523 / Sq Ft |
| 08/24/2023 08/24/23 | For Sale | $395,000 | +27.8% | $531 / Sq Ft |
| 08/30/2013 08/30/13 | Sold | $309,000 | 0.0% | $415 / Sq Ft |
| 07/25/2013 07/25/13 | Pending | -- | -- | -- |
| 07/23/2013 07/23/13 | For Sale | $309,000 | -- | $415 / Sq Ft |
Tax History Compared to Growth
Tax History
| Year | Tax Paid | Tax Assessment Tax Assessment Total Assessment is a certain percentage of the fair market value that is determined by local assessors to be the total taxable value of land and additions on the property. | Land | Improvement |
|---|---|---|---|---|
| 2024 | $3,969 | $342,640 | $69,000 | $273,640 |
| 2023 | $3,474 | $307,880 | $62,000 | $245,880 |
| 2022 | $3,648 | $319,050 | $64,000 | $255,050 |
| 2021 | $3,860 | $328,920 | $66,000 | $262,920 |
| 2020 | $3,476 | $293,680 | $59,000 | $234,680 |
| 2019 | $3,396 | $286,930 | $57,000 | $229,930 |
| 2018 | $3,300 | $286,930 | $57,000 | $229,930 |
| 2017 | $3,203 | $275,890 | $55,000 | $220,890 |
| 2016 | $3,234 | $279,120 | $56,000 | $223,120 |
| 2015 | $3,115 | $279,120 | $56,000 | $223,120 |
| 2014 | $2,923 | $262,500 | $53,000 | $209,500 |
Agents Affiliated with this Home
-
Miguel Jubiz

Seller's Agent in 2024
Miguel Jubiz
EXP Realty, LLC
(703) 862-9005
1 in this area
240 Total Sales
-
Vida Yousefi

Seller's Agent in 2024
Vida Yousefi
Samson Properties
(703) 955-1363
1 in this area
29 Total Sales
-
Sydney Strosser

Buyer's Agent in 2024
Sydney Strosser
Pearson Smith Realty, LLC
(703) 643-4706
2 in this area
16 Total Sales
-
Jason Cheperdak

Buyer's Agent in 2024
Jason Cheperdak
Samson Properties
(571) 400-1266
8 in this area
1,546 Total Sales
-
Truc Nguyen
T
Seller's Agent in 2013
Truc Nguyen
Classic Realty LTD
(571) 277-1694
52 Total Sales
About Halstead at The Metro
Map
Source: Bright MLS
MLS Number: VAFX2183364
APN: 0491-29-0347
- 2655 Prosperity Ave Unit 237
- 2726 Gallows Rd Unit 609
- 2665 Prosperity Ave Unit 6
- 2665 Prosperity Ave Unit 109
- 2665 Prosperity Ave Unit 314
- 2665 Prosperity Ave Unit 210
- 8183 Carnegie Hall Ct Unit 209
- 2720 Bellforest Ct Unit 201
- 2720 Bellforest Ct Unit 409
- 2700 Bellforest Ct Unit 104
- 2711 Bellforest Ct Unit 405
- 2701 Bellforest Ct Unit 305
- 2706 Manhattan Place
- 2665 Manhattan Place Unit 2/303
- 8230 Citadel Place
- 2825 Laura Gae Cir
- 8407 Berea Ct
- 8406 Berea Dr
- 8503 Marquette St
- 2633 Wooster Ct
