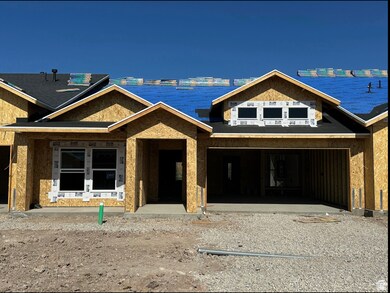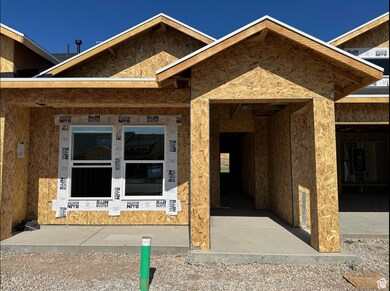2655 S 2430 W Unit 116 Syracuse, UT 84075
Estimated payment $3,318/month
Highlights
- New Construction
- Mountain View
- Den
- Active Adult
- Vaulted Ceiling
- Covered Patio or Porch
About This Home
Welcome to the No Stair Zone! This vibrant 55+ community boasts two pickleball courts, 3 horseshoe pits, a 1 mile walking trail and 2 pavillions for picnics or lounging. Maintenance free living at it's best -- no more shoveling or yard maintenance, just move in and relax! HOA covers all exterior maintenance as well on all attached units. The back yard is fully fenced for privacy and includes a lovely covered patio for outdoor entertaining or relaxation. The interior design is well thought out, spacious and inviting with it's open concept design. Quartz and Granite countertops. You will be pleasantly surprised when you tour this community and home designs!
Home Details
Home Type
- Single Family
Est. Annual Taxes
- $3,036
Year Built
- Built in 2025 | New Construction
Lot Details
- 871 Sq Ft Lot
- Property is Fully Fenced
- Landscaped
- Property is zoned Single-Family
HOA Fees
- $190 Monthly HOA Fees
Parking
- 2 Car Attached Garage
Home Design
- Patio Home
- Asphalt
Interior Spaces
- 1,745 Sq Ft Home
- 1-Story Property
- Vaulted Ceiling
- Ceiling Fan
- Self Contained Fireplace Unit Or Insert
- Double Pane Windows
- Sliding Doors
- Entrance Foyer
- Den
- Mountain Views
- Fire and Smoke Detector
- Gas Dryer Hookup
Kitchen
- Free-Standing Range
- Microwave
- Disposal
Flooring
- Carpet
- Laminate
- Tile
Bedrooms and Bathrooms
- 2 Main Level Bedrooms
- Walk-In Closet
- 2 Full Bathrooms
- Bathtub With Separate Shower Stall
Schools
- Syracuse Elementary And Middle School
- Syracuse High School
Utilities
- Forced Air Heating and Cooling System
- Natural Gas Connected
Additional Features
- Level Entry For Accessibility
- Reclaimed Water Irrigation System
- Covered Patio or Porch
Listing and Financial Details
- Home warranty included in the sale of the property
- Assessor Parcel Number 15-173-0116
Community Details
Overview
- Active Adult
- Association fees include ground maintenance
- Utah Management Association, Phone Number (801) 605-3000
- Sadies Glenn Subdivision
Amenities
- Community Barbecue Grill
- Picnic Area
Recreation
- Snow Removal
Map
Home Values in the Area
Average Home Value in this Area
Property History
| Date | Event | Price | List to Sale | Price per Sq Ft |
|---|---|---|---|---|
| 10/13/2025 10/13/25 | Price Changed | $546,017 | 0.0% | $313 / Sq Ft |
| 09/27/2025 09/27/25 | Price Changed | $546,117 | +1.9% | $313 / Sq Ft |
| 07/09/2025 07/09/25 | For Sale | $536,185 | -- | $307 / Sq Ft |
Source: UtahRealEstate.com
MLS Number: 2097504
- 2655 S 2430 W Unit 120
- 2665 S 2430 W Unit 118
- 2633 S 2430 W Unit 113
- 2584 S 2430 St W Unit 502
- 2613 S 2430 W Unit 111
- 2614 S 2430 W Unit 106
- 2663 S 2430 W
- 2117 W 1275 S
- 2000 Farmhouse Plan at Legacy Park - Collection
- 2000 Farmhouse Select Plan at Legacy Park - Collection
- San Marino Craftsman Plan at Legacy Park - Estates
- 2050 Craftsman Plan at Legacy Park - Collection
- 1700 Garden Plan at Legacy Park - Collection
- 1825 Farmhouse Plan at Legacy Park - Collection
- 2200 Garden Plan at Legacy Park - Collection
- Lincoln Farmhouse Plan at Legacy Park - Estates
- Hamilton Traditional Plan at Legacy Park - Estates
- 1700 Farmhouse Plan at Legacy Park - Collection
- Tivoli Traditional Plan at Legacy Park - Estates
- Torino Farmhouse Plan at Legacy Park - Estates
- 956 S 1525 W Unit ID1250670P
- 2049 S Fremont Crest Ave W
- 1699 W 1700 S
- 2882 W 2075 S
- 1733 W 300 S
- 2259 S 2635 W
- 2258 S 2775 W
- 1283 W 1700 S
- 101 N 2000 W
- 3354 W 500 N
- 662 N 1500 W
- 3331 S 2580 W
- 2673 3340 South St
- 3371 S 2580 W
- 514 W 150 S
- 342 N 75 W
- 777 N 1000 W Unit B
- 172 W 2100 S
- 1108 N 1500 W
- 125 S 150 W







