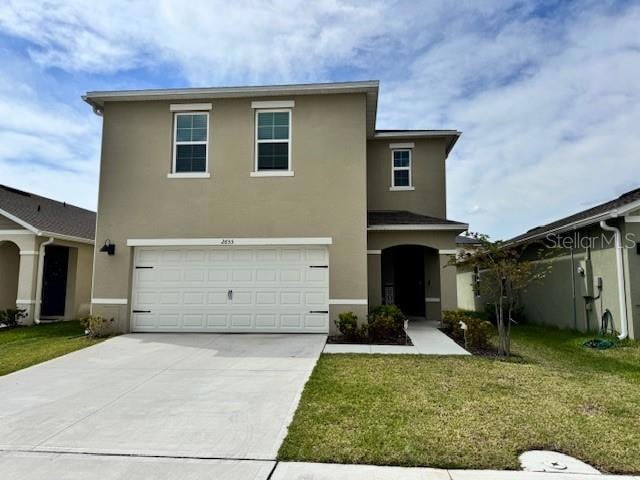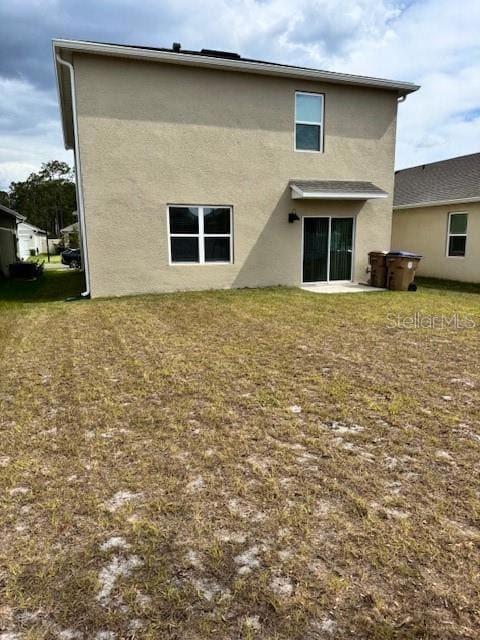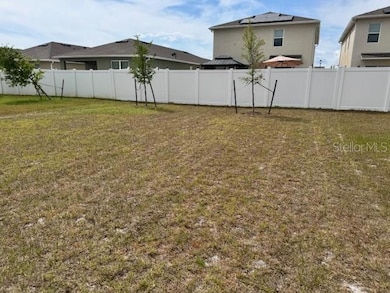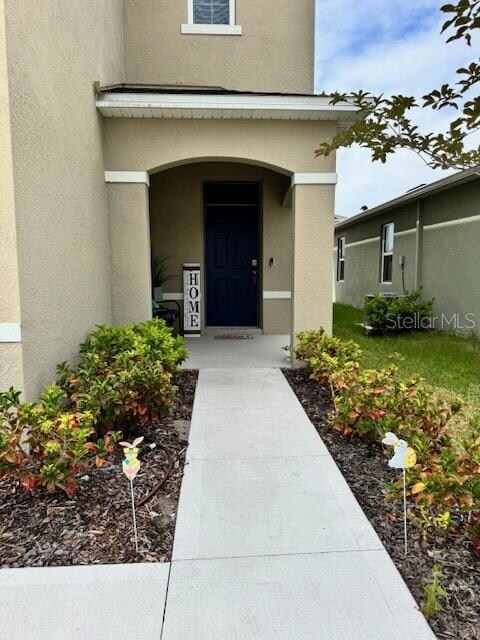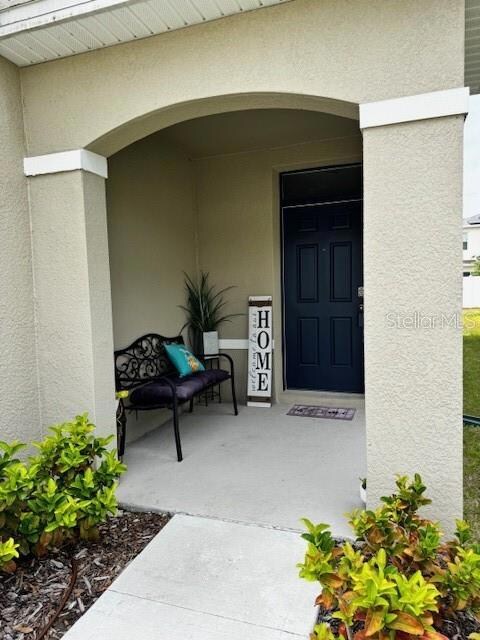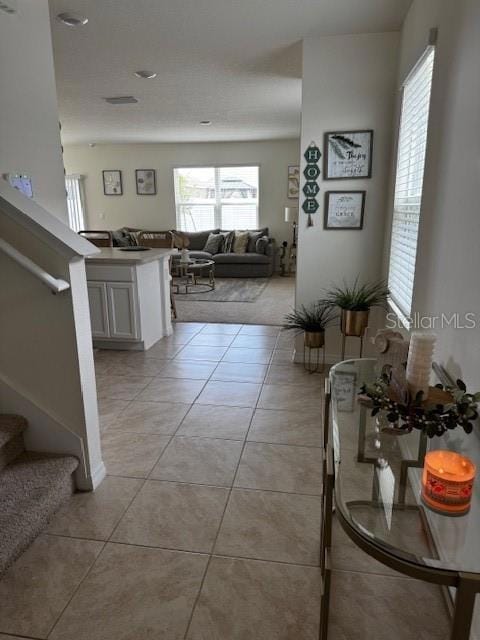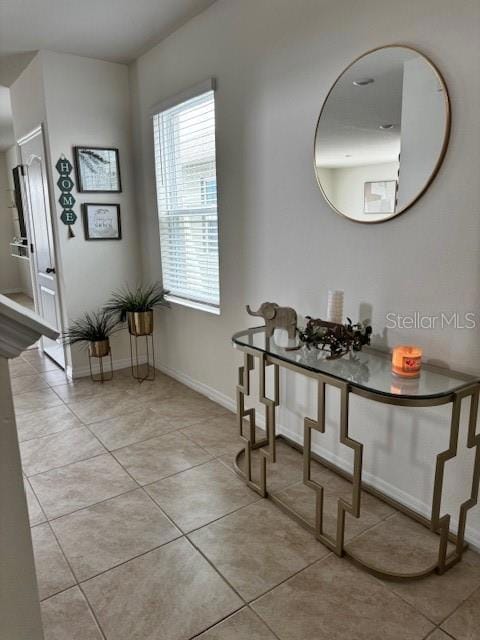2655 Swooping Sparrow Dr Harmony, FL 34773
Harmony NeighborhoodEstimated payment $2,495/month
Highlights
- Fitness Center
- Open Floorplan
- Loft
- Harmony Community School Rated 9+
- Clubhouse
- Great Room
About This Home
WELCOME HOME! VERY MOTIVATED SELLERS!! This is a beautiful 4 bedrooms, 2.5 bathrooms, and ONLY A YEAR-OLD HOUSE in a quiet and well plan community, minutes away from world-famous theme parks, cultural attractions, and a variety of entertainment options. In this gorgeous property, the open floor plan leads you into a completely upgraded kitchen that features a center island for extra counter space and plenty of storage with almost brand-new appliances. The Range, stainless steel color-changing refrigerator, microwave, food processor and the washer and dryer are also included. This kitchen transforms into the center of the common entertainment between the dining room and the living room, merging the entire space into one big comfortable entertaining area. Also, in this house storage space is not a problem because there is a storage closet in almost every corner. Unwind into your private oasis, the master suite, with generous space, a walk-in closet, and an in-suite bathroom. You will also see custom-made window blinds throughout. When not enjoying the community club house, the pool or the walking distance playground, you can enjoy entertaining in the lovely backyard. Come see this spacious and charming Home where sunshine living awaits! Discover the allure of Florida living with this delightful home located in the heart of Florida, just south Orlando. Don't miss out on this fantastic opportunity to make this wonderful property your home.
Listing Agent
WESTLAKE REAL ESTATE CO., INC. Brokerage Phone: 863-676-8058 License #3585134 Listed on: 05/07/2025
Home Details
Home Type
- Single Family
Est. Annual Taxes
- $3,500
Year Built
- Built in 2024
Lot Details
- 4,792 Sq Ft Lot
- Southwest Facing Home
- Property is zoned RS
HOA Fees
- $37 Monthly HOA Fees
Parking
- 2 Car Attached Garage
Home Design
- Bi-Level Home
- Slab Foundation
- Shingle Roof
- Concrete Siding
- Block Exterior
- Stucco
Interior Spaces
- 2,325 Sq Ft Home
- Open Floorplan
- Blinds
- Entrance Foyer
- Great Room
- Loft
Kitchen
- Walk-In Pantry
- Range
- Dishwasher
- Disposal
Flooring
- Carpet
- Ceramic Tile
Bedrooms and Bathrooms
- 4 Bedrooms
- Primary Bedroom Upstairs
- En-Suite Bathroom
- Walk-In Closet
- Shower Only
Laundry
- Laundry on upper level
- Washer
Schools
- Harmony Community Elementary School
- Harmony Middle School
- Harmony High School
Utilities
- Central Heating and Cooling System
- Vented Exhaust Fan
- Electric Water Heater
- Cable TV Available
Additional Features
- Energy-Efficient Appliances
- Balcony
Listing and Financial Details
- Visit Down Payment Resource Website
- Legal Lot and Block 112 / 01/1120
- Assessor Parcel Number 13-26-31-3497-0001-1120
- $1,972 per year additional tax assessments
Community Details
Overview
- Association fees include pool, maintenance structure, ground maintenance, recreational facilities
- Association Solutions Of Central Florida Inc. Association, Phone Number (407) 847-2280
- Visit Association Website
- Villages At Harmony Ph 2A Subdivision
- On-Site Maintenance
- The community has rules related to deed restrictions
- Community features wheelchair access
Amenities
- Clubhouse
- Community Mailbox
Recreation
- Recreation Facilities
- Community Playground
- Fitness Center
- Community Pool
- Park
Map
Home Values in the Area
Average Home Value in this Area
Tax History
| Year | Tax Paid | Tax Assessment Tax Assessment Total Assessment is a certain percentage of the fair market value that is determined by local assessors to be the total taxable value of land and additions on the property. | Land | Improvement |
|---|---|---|---|---|
| 2024 | $2,391 | $65,000 | $65,000 | -- |
| 2023 | $2,391 | $30,000 | $30,000 | $0 |
| 2022 | $133 | $9,500 | $9,500 | $0 |
Property History
| Date | Event | Price | List to Sale | Price per Sq Ft | Prior Sale |
|---|---|---|---|---|---|
| 10/31/2025 10/31/25 | Price Changed | $410,900 | 0.0% | $177 / Sq Ft | |
| 10/31/2025 10/31/25 | For Sale | $410,900 | -0.2% | $177 / Sq Ft | |
| 10/30/2025 10/30/25 | Off Market | $411,900 | -- | -- | |
| 07/31/2025 07/31/25 | Price Changed | $411,900 | 0.0% | $177 / Sq Ft | |
| 06/25/2025 06/25/25 | Price Changed | $412,000 | -0.2% | $177 / Sq Ft | |
| 05/22/2025 05/22/25 | Price Changed | $412,990 | -1.2% | $178 / Sq Ft | |
| 05/07/2025 05/07/25 | For Sale | $417,990 | +4.5% | $180 / Sq Ft | |
| 03/28/2024 03/28/24 | Sold | $399,990 | 0.0% | $177 / Sq Ft | View Prior Sale |
| 01/28/2024 01/28/24 | Pending | -- | -- | -- | |
| 01/10/2024 01/10/24 | Price Changed | $399,990 | -0.7% | $177 / Sq Ft | |
| 12/28/2023 12/28/23 | Price Changed | $402,990 | -2.4% | $178 / Sq Ft | |
| 11/28/2023 11/28/23 | Price Changed | $412,990 | -2.4% | $183 / Sq Ft | |
| 10/19/2023 10/19/23 | For Sale | $422,990 | -- | $187 / Sq Ft |
Purchase History
| Date | Type | Sale Price | Title Company |
|---|---|---|---|
| Special Warranty Deed | $399,990 | Dhi Title Of Florida | |
| Special Warranty Deed | $399,990 | Dhi Title Of Florida | |
| Special Warranty Deed | $738,000 | None Listed On Document | |
| Special Warranty Deed | $738,000 | None Listed On Document | |
| Special Warranty Deed | $838,718 | Dhi Title Of Florida | |
| Special Warranty Deed | $838,718 | Dhi Title Of Florida |
Mortgage History
| Date | Status | Loan Amount | Loan Type |
|---|---|---|---|
| Open | $379,990 | New Conventional | |
| Closed | $379,990 | New Conventional |
Source: Stellar MLS
MLS Number: K4902914
APN: 13-26-31-3497-0001-1120
- 6988 Botanic Blvd
- 2692 Reddish Egret Bend
- 6946 Audobon Osprey Cove
- 6960 Audobon Osprey Cove
- 3347 Primrose Willow Dr
- 7012 Cupseed Ln
- 3325 Primrose Willow Dr
- 7005 Cupseed Ln
- 7003 Cupseed Ln
- 3341 Bracken Fern Dr
- 7001 Beargrass Rd
- 6932 Beargrass Rd
- 7110 Indiangrass Rd
- 7013 Five Oaks Dr
- 3426 Schoolhouse Rd
- 6913 Beargrass Rd
- 6905 Beargrass Rd
- 6844 Sundrop St
- 3336 Cordgrass Place
- 7127 Red Lantern Dr Unit 17B
- 2692 Reddish Egret Bend
- 6914 Audobon Osprey Cove
- 6946 Audobon Osprey Cove
- 3828 Sagefield Dr
- 2769 Reddish Egret Bend
- 2879 Brie Hammock Bend
- 7110 Sandhill Crane Way Unit 1
- 3348 Cat Brier Trail
- 7117 Red Lantern Dr Unit 7117
- 7113 Harmony Square Dr S Unit 27A
- 7131 Harmony Square Dr S Unit 3
- 7112 Forty Banks Rd
- 3524 Sebastian Bridge Ln
- 3526 Sebastian Bridge Ln
- 6804 Butterfly Dr
- 6816 Habitat Dr
- 3302 Sagebrush St
- 3112 Oxbow Ct
- 7480 Wing Span Way
- 7408 Wing Span Way
