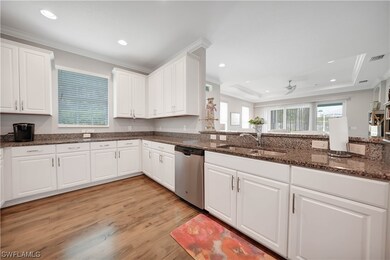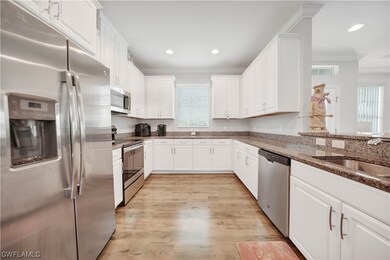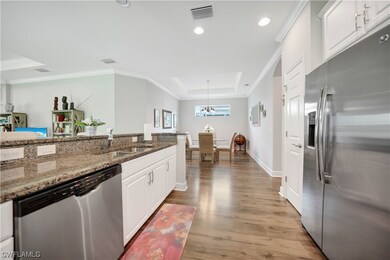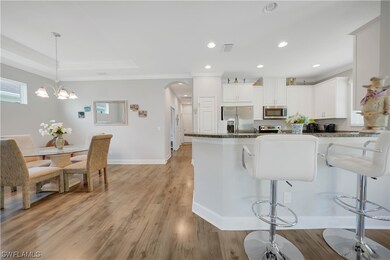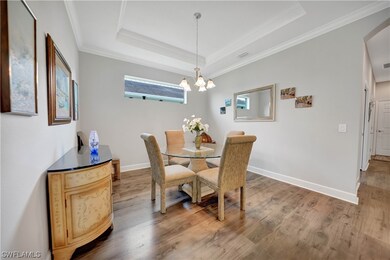
2655 Vareo Ct Cape Coral, FL 33991
Trafalgar NeighborhoodHighlights
- Pier or Dock
- Fitness Center
- Clubhouse
- Cape Elementary School Rated A-
- Gated Community
- High Ceiling
About This Home
As of February 2024LEAST Expensive Listing for this Floor Plan and features $20,000 in IMPACT (Hurricane) Glass Windows! This charming 2-bed+den, 2-bath home is nestled in the GATED neighborhood of SANDOVAL. Inside, you'll notice the attention to detail and quality finishes that define this home. The kitchen is a chef's dream, featuring GRANITE counters, stainless steel appliances & breakfast bar. The tile floors in the wet areas add a touch of sophistication & easy to maintain. The open-concept living and dining area is flooded with natural light, creating a welcoming atmosphere for entertaining guests. Tray ceilings throughout the home add an architectural flair and a sense of spaciousness to the living spaces. The generously sized owner's suite provides a private retreat, with dual sinks, walk-in shower, & plenty of closet space, making it a comfortable and convenient place to unwind and get ready for your day. The den offers flexibility–it could be a home office, a reading nook, or a guest room for visiting friends and family. Step outside to the screened lanai that perfect for sipping your morning coffee, dining al fresco, or unwinding after a long day. Call today to schedule your private tour!
Last Agent to Sell the Property
Realmark Realty Group II LLC License #258008315 Listed on: 10/19/2023
Home Details
Home Type
- Single Family
Est. Annual Taxes
- $3,275
Year Built
- Built in 2018
Lot Details
- 5,706 Sq Ft Lot
- Lot Dimensions are 45 x 132 x 45 x 132
- South Facing Home
- Rectangular Lot
- Sprinkler System
HOA Fees
- $369 Monthly HOA Fees
Parking
- 2 Car Attached Garage
- Garage Door Opener
Home Design
- Tile Roof
- Stucco
Interior Spaces
- 1,686 Sq Ft Home
- 1-Story Property
- High Ceiling
- Ceiling Fan
- Shutters
- Single Hung Windows
- Sliding Windows
- Open Floorplan
- Formal Dining Room
- Impact Glass
Kitchen
- Breakfast Bar
- Range
- Microwave
- Freezer
- Dishwasher
- Disposal
Flooring
- Carpet
- Tile
- Vinyl
Bedrooms and Bathrooms
- 2 Bedrooms
- Split Bedroom Floorplan
- Walk-In Closet
- 2 Full Bathrooms
- Dual Sinks
- Shower Only
- Separate Shower
Laundry
- Dryer
- Washer
Outdoor Features
- Screened Patio
- Porch
Schools
- School Choice Elementary And Middle School
- School Choice High School
Utilities
- Central Heating and Cooling System
- Underground Utilities
- Sewer Assessments
- High Speed Internet
Listing and Financial Details
- Legal Lot and Block 47 / 9020
- Assessor Parcel Number 20-44-23-C3-00920.0470
Community Details
Overview
- Association fees include management, internet, ground maintenance, recreation facilities, reserve fund, road maintenance, street lights
- Association Phone (239) 282-5525
- Sandoval Subdivision
Amenities
- Community Barbecue Grill
- Picnic Area
- Clubhouse
Recreation
- Pier or Dock
- Tennis Courts
- Community Basketball Court
- Pickleball Courts
- Shuffleboard Court
- Community Playground
- Fitness Center
- Community Pool
- Community Spa
- Dog Park
- Trails
Security
- Gated Community
Ownership History
Purchase Details
Home Financials for this Owner
Home Financials are based on the most recent Mortgage that was taken out on this home.Purchase Details
Home Financials for this Owner
Home Financials are based on the most recent Mortgage that was taken out on this home.Similar Homes in Cape Coral, FL
Home Values in the Area
Average Home Value in this Area
Purchase History
| Date | Type | Sale Price | Title Company |
|---|---|---|---|
| Warranty Deed | $375,000 | Premiere Title Services | |
| Special Warranty Deed | $254,000 | First American Title Ins Co |
Mortgage History
| Date | Status | Loan Amount | Loan Type |
|---|---|---|---|
| Open | $185,000 | VA | |
| Open | $375,000 | VA |
Property History
| Date | Event | Price | Change | Sq Ft Price |
|---|---|---|---|---|
| 03/15/2024 03/15/24 | Pending | -- | -- | -- |
| 02/29/2024 02/29/24 | Pending | -- | -- | -- |
| 02/28/2024 02/28/24 | Sold | $375,000 | 0.0% | $222 / Sq Ft |
| 01/26/2024 01/26/24 | For Sale | $375,000 | 0.0% | $222 / Sq Ft |
| 01/20/2024 01/20/24 | Price Changed | $375,000 | -6.0% | $222 / Sq Ft |
| 12/01/2023 12/01/23 | Price Changed | $399,000 | -5.0% | $237 / Sq Ft |
| 10/19/2023 10/19/23 | For Sale | $419,900 | +65.3% | $249 / Sq Ft |
| 08/10/2018 08/10/18 | Sold | $254,000 | -2.1% | $151 / Sq Ft |
| 06/29/2018 06/29/18 | Pending | -- | -- | -- |
| 06/12/2018 06/12/18 | Price Changed | $259,433 | +0.8% | $154 / Sq Ft |
| 06/05/2018 06/05/18 | Price Changed | $257,433 | -2.6% | $153 / Sq Ft |
| 05/15/2018 05/15/18 | Price Changed | $264,175 | -3.4% | $157 / Sq Ft |
| 04/26/2018 04/26/18 | For Sale | $273,433 | -- | $162 / Sq Ft |
Tax History Compared to Growth
Tax History
| Year | Tax Paid | Tax Assessment Tax Assessment Total Assessment is a certain percentage of the fair market value that is determined by local assessors to be the total taxable value of land and additions on the property. | Land | Improvement |
|---|---|---|---|---|
| 2024 | $3,521 | $337,368 | $111,282 | $224,273 |
| 2023 | $3,521 | $214,557 | $0 | $0 |
| 2022 | $3,275 | $208,308 | $0 | $0 |
| 2021 | $3,339 | $220,217 | $43,785 | $176,432 |
| 2020 | $3,385 | $199,449 | $42,925 | $156,524 |
| 2019 | $3,309 | $196,376 | $0 | $0 |
| 2018 | $883 | $38,000 | $38,000 | $0 |
| 2017 | $924 | $43,040 | $43,040 | $0 |
| 2016 | $843 | $37,450 | $37,450 | $0 |
| 2015 | $793 | $35,900 | $35,900 | $0 |
| 2014 | $687 | $29,900 | $29,900 | $0 |
| 2013 | -- | $26,000 | $26,000 | $0 |
Agents Affiliated with this Home
-
Natalie Stout Pa

Seller's Agent in 2024
Natalie Stout Pa
Realmark Realty Group II LLC
(239) 222-1744
115 in this area
170 Total Sales
-
Ted Stout

Seller Co-Listing Agent in 2024
Ted Stout
Realmark Realty Group II LLC
(239) 313-8020
127 in this area
583 Total Sales
-
Gloria Tate

Buyer's Agent in 2024
Gloria Tate
Raso Realty Inc
(239) 851-6324
9 in this area
165 Total Sales
-
Dennis Hackworth
D
Buyer Co-Listing Agent in 2024
Dennis Hackworth
Raso Realty Inc
(239) 849-3531
2 in this area
52 Total Sales
-
B
Seller's Agent in 2018
Brian Keller
Taylor Morrison Realty of FL
-
Julianne Hook

Buyer's Agent in 2018
Julianne Hook
DomainRealty.com LLC
(239) 634-0235
2 in this area
47 Total Sales
Map
Source: Florida Gulf Coast Multiple Listing Service
MLS Number: 223076078
APN: 20-44-23-C3-00920.0470
- 2649 Vareo Ct
- 2730 Vareo Ct
- 2636 Casibari Ct
- 2618 Vareo Ct
- 2647 Anguilla Dr
- 2654 Anguilla Dr
- 2638 Anguilla Dr
- 2761 Lambay Ct
- 2736 Lambay Ct
- 2749 Lambay Ct
- 2720 Lambay Ct
- 2664 Astwood Ct
- 11486 Royal Tee Cir
- 2605 Astwood Ct
- 11630 Royal Tee Cir
- 11882 Royal Tee Cir
- 11338 Royal Tee Cir
- 11322 Royal Tee Cir
- 2626 Astwood Ct
- 11860 Princess Grace Ct


