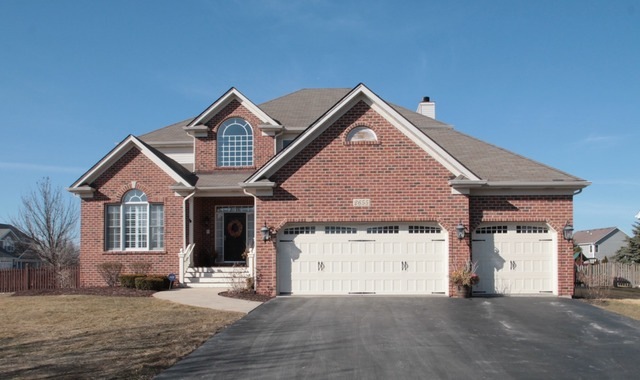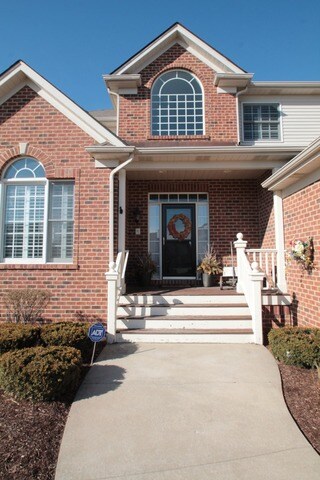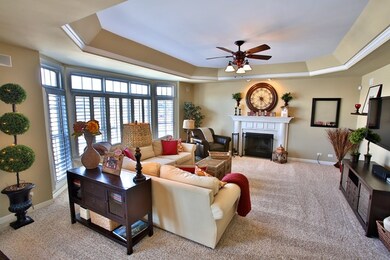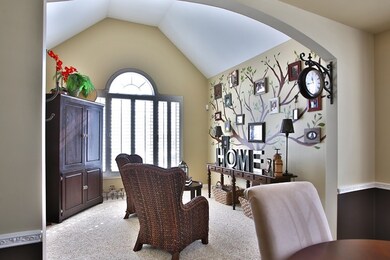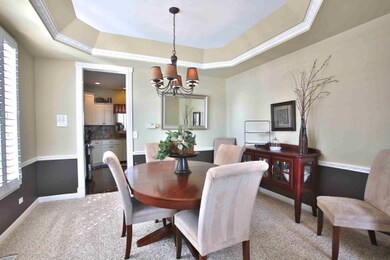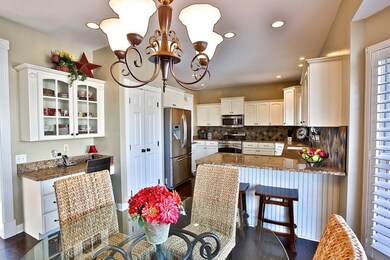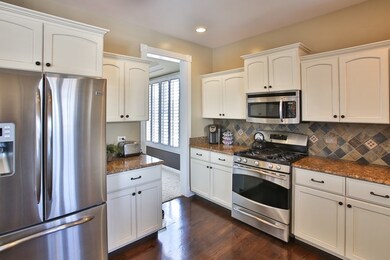
2655 Wild Timothy Rd Naperville, IL 60564
High Meadow NeighborhoodHighlights
- Home Theater
- Recreation Room
- Wood Flooring
- Graham Elementary School Rated A+
- Vaulted Ceiling
- Main Floor Bedroom
About This Home
As of June 2019***WOW!! BE PREPARED TO END YOUR SEARCH HERE-THEN RUN BACK TO THE OFFICE AND WRITE THE OFFER***AUTUMN HOMES FINEST, CUSTOM BLT-STUNNING EXECUTIVE HOME***ALL NEW2NEWR: PLANT. SHUTTRS THRU-OUT/WRT IRN BALUSTR /RE- SURFCED/STAIND: HRD WD FLRS/STR CASE/KIT.CABS W/SS APPLI'S/GRANITE/BATHS REMOD/WIRELESS SEC SYS.-IRRIGAT. SYS/**PROF. FIN. BASE:THEATER STYLE-MEDIA AREA**HLTH CLB STYLE WRK-OUT AREA...FAR 2 MUCH 2LST
Last Agent to Sell the Property
Joseph Kucharski
RE/MAX of Naperville Listed on: 03/12/2015
Home Details
Home Type
- Single Family
Est. Annual Taxes
- $12,719
Year Built
- 1999
Lot Details
- Southern Exposure
- Fenced Yard
HOA Fees
- $23 per month
Parking
- Attached Garage
- Garage Transmitter
- Garage Door Opener
Home Design
- Brick Exterior Construction
- Asphalt Shingled Roof
- Cedar
Interior Spaces
- Vaulted Ceiling
- Skylights
- Wood Burning Fireplace
- Fireplace With Gas Starter
- Dining Area
- Home Theater
- Recreation Room
- Home Gym
- Wood Flooring
- Finished Basement
- Finished Basement Bathroom
- Laundry on main level
Kitchen
- Breakfast Bar
- Oven or Range
- Microwave
- Dishwasher
- Kitchen Island
Bedrooms and Bathrooms
- Main Floor Bedroom
- Primary Bathroom is a Full Bathroom
- Bathroom on Main Level
- Dual Sinks
- Whirlpool Bathtub
- Separate Shower
Outdoor Features
- Brick Porch or Patio
Utilities
- Forced Air Heating and Cooling System
- Heating System Uses Gas
- Lake Michigan Water
Listing and Financial Details
- Homeowner Tax Exemptions
Ownership History
Purchase Details
Purchase Details
Home Financials for this Owner
Home Financials are based on the most recent Mortgage that was taken out on this home.Purchase Details
Home Financials for this Owner
Home Financials are based on the most recent Mortgage that was taken out on this home.Purchase Details
Home Financials for this Owner
Home Financials are based on the most recent Mortgage that was taken out on this home.Purchase Details
Home Financials for this Owner
Home Financials are based on the most recent Mortgage that was taken out on this home.Purchase Details
Home Financials for this Owner
Home Financials are based on the most recent Mortgage that was taken out on this home.Purchase Details
Home Financials for this Owner
Home Financials are based on the most recent Mortgage that was taken out on this home.Purchase Details
Home Financials for this Owner
Home Financials are based on the most recent Mortgage that was taken out on this home.Similar Homes in Naperville, IL
Home Values in the Area
Average Home Value in this Area
Purchase History
| Date | Type | Sale Price | Title Company |
|---|---|---|---|
| Quit Claim Deed | -- | None Listed On Document | |
| Special Warranty Deed | $495,000 | Fidelity National Title | |
| Warranty Deed | $495,000 | Fidelity National Title | |
| Warranty Deed | $489,900 | First American Title | |
| Warranty Deed | $445,000 | Attorneys Title Guaranty Fun | |
| Warranty Deed | $437,000 | Burnet Title Llc | |
| Warranty Deed | $387,500 | Ticor Title | |
| Corporate Deed | $342,000 | Chicago Title Insurance Co | |
| Deed | $78,500 | Chicago Title Insurance Co |
Mortgage History
| Date | Status | Loan Amount | Loan Type |
|---|---|---|---|
| Previous Owner | $382,500 | New Conventional | |
| Previous Owner | $396,000 | New Conventional | |
| Previous Owner | $416,415 | New Conventional | |
| Previous Owner | $399,000 | New Conventional | |
| Previous Owner | $417,175 | FHA | |
| Previous Owner | $160,000 | New Conventional | |
| Previous Owner | $15,468 | Unknown | |
| Previous Owner | $368,125 | No Value Available | |
| Previous Owner | $339,250 | Unknown | |
| Previous Owner | $324,600 | No Value Available | |
| Previous Owner | $2,100,000 | No Value Available |
Property History
| Date | Event | Price | Change | Sq Ft Price |
|---|---|---|---|---|
| 06/20/2019 06/20/19 | Sold | $495,000 | -1.0% | $174 / Sq Ft |
| 05/24/2019 05/24/19 | Pending | -- | -- | -- |
| 05/08/2019 05/08/19 | Price Changed | $500,000 | -1.6% | $176 / Sq Ft |
| 04/25/2019 04/25/19 | For Sale | $508,000 | +3.7% | $179 / Sq Ft |
| 05/18/2015 05/18/15 | Sold | $489,900 | 0.0% | $154 / Sq Ft |
| 03/18/2015 03/18/15 | Pending | -- | -- | -- |
| 03/12/2015 03/12/15 | For Sale | $489,900 | -- | $154 / Sq Ft |
Tax History Compared to Growth
Tax History
| Year | Tax Paid | Tax Assessment Tax Assessment Total Assessment is a certain percentage of the fair market value that is determined by local assessors to be the total taxable value of land and additions on the property. | Land | Improvement |
|---|---|---|---|---|
| 2023 | $12,719 | $178,609 | $46,531 | $132,078 |
| 2022 | $11,886 | $170,047 | $44,017 | $126,030 |
| 2021 | $11,360 | $161,950 | $41,921 | $120,029 |
| 2020 | $11,144 | $159,384 | $41,257 | $118,127 |
| 2019 | $10,952 | $154,892 | $40,094 | $114,798 |
| 2018 | $10,933 | $151,948 | $39,212 | $112,736 |
| 2017 | $10,766 | $148,026 | $38,200 | $109,826 |
| 2016 | $10,745 | $144,840 | $37,378 | $107,462 |
| 2015 | $10,968 | $139,269 | $35,940 | $103,329 |
| 2014 | $10,968 | $137,149 | $35,940 | $101,209 |
| 2013 | $10,968 | $137,149 | $35,940 | $101,209 |
Agents Affiliated with this Home
-

Seller's Agent in 2019
C Joy Hastings
john greene Realtor
(630) 220-3922
83 Total Sales
-

Seller Co-Listing Agent in 2019
Carolyn Duffy
john greene Realtor
(630) 605-3500
25 Total Sales
-

Buyer's Agent in 2019
Shelly Askin
Coldwell Banker Realty
72 Total Sales
-
J
Seller's Agent in 2015
Joseph Kucharski
RE/MAX of Naperville
Map
Source: Midwest Real Estate Data (MRED)
MLS Number: MRD08860273
APN: 01-22-119-009
- 23234 W Allagash Dr
- 26106 W Sherwood Cir
- 26204 W Sherwood Cir
- 12836 S Platte Trail
- 12854 S Platte Trail
- 11401 S Preakness Dr
- 11337 S Preakness Dr Unit 1
- 2524 Wild Timothy Rd
- 5083 Prairie Sage Ln
- 11365 S Marathon Ln
- 2547 Mallet Ct
- 2543 Mallet Ct
- 2539 Mallet Ct
- 2412 Spartina Ln Unit 2
- 11614 S Decathalon Ln
- 2611 Lawlor Ln
- 2607 Lawlor Ln
- 5676 Rosinweed Ln
- 5028 Switch Grass Ln
- 2668 Lawlor Ln
